Transitional Laundry Room with an Integrated Sink Ideas
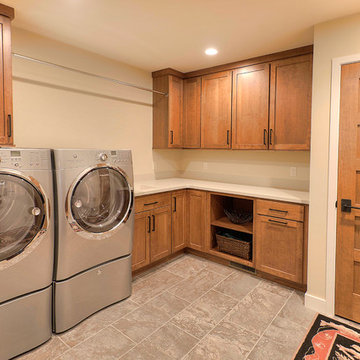
There's plenty of storage in this well planned laundry/mudroom.
Jason Hulet Photography
Mid-sized transitional l-shaped ceramic tile utility room photo in Other with an integrated sink, shaker cabinets, medium tone wood cabinets, solid surface countertops, beige walls and a side-by-side washer/dryer
Mid-sized transitional l-shaped ceramic tile utility room photo in Other with an integrated sink, shaker cabinets, medium tone wood cabinets, solid surface countertops, beige walls and a side-by-side washer/dryer
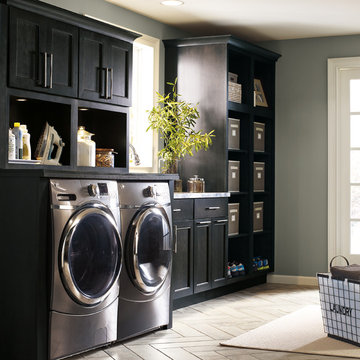
Large transitional l-shaped utility room photo in Other with an integrated sink, shaker cabinets, gray cabinets, gray walls, a side-by-side washer/dryer and gray countertops
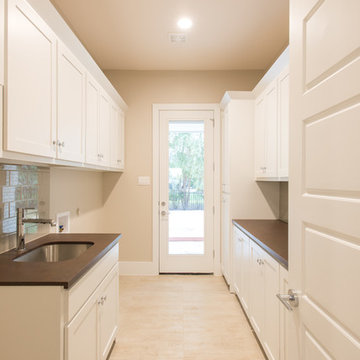
This space represents a recent collaboration on a spec house with a local homebuilder. Barbara Gilbert Interiors worked with the builder from start to finish on this project to build a neutral palette for future homeowners to turn this house into their home. The end product is a beautifully finished, move-in ready home.
Michael Hunter Photography
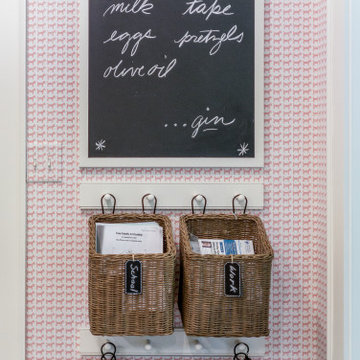
This 1790 farmhouse had received an addition to the historic ell in the 1970s, with a more recent renovation encompassing the kitchen and adding a small mudroom & laundry room in the ’90s. Unfortunately, as happens all too often, it had been done in a way that was architecturally inappropriate style of the home.
We worked within the available footprint to create “layers of implied time,” reinstating stylistic integrity and un-muddling the mistakes of more recent renovations.
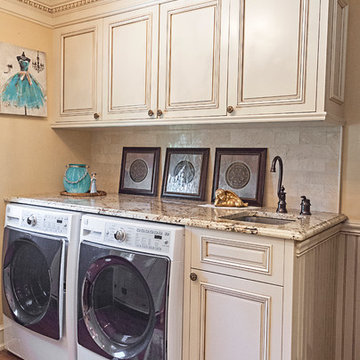
Mid-sized transitional single-wall laminate floor and brown floor utility room photo in New York with an integrated sink, raised-panel cabinets, beige cabinets, marble countertops, an integrated washer/dryer, beige walls and multicolored countertops
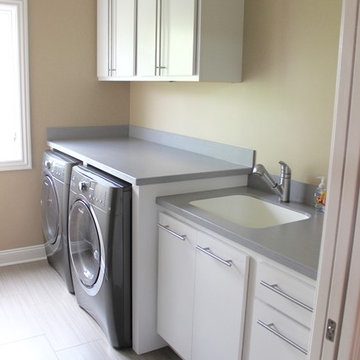
Transitional single-wall ceramic tile laundry room photo in Other with an integrated sink, flat-panel cabinets, white cabinets, solid surface countertops, gray walls and a side-by-side washer/dryer
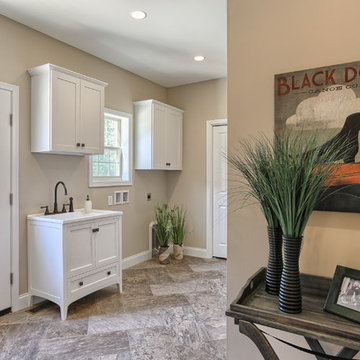
photo by Annie M Design
Dedicated laundry room - large transitional single-wall vinyl floor dedicated laundry room idea in Philadelphia with an integrated sink, recessed-panel cabinets and white cabinets
Dedicated laundry room - large transitional single-wall vinyl floor dedicated laundry room idea in Philadelphia with an integrated sink, recessed-panel cabinets and white cabinets
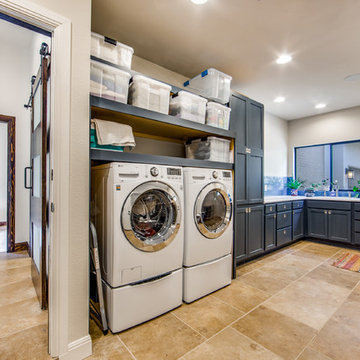
Large transitional l-shaped travertine floor and beige floor dedicated laundry room photo in Austin with an integrated sink, shaker cabinets, gray cabinets, granite countertops, white walls, a side-by-side washer/dryer and white countertops
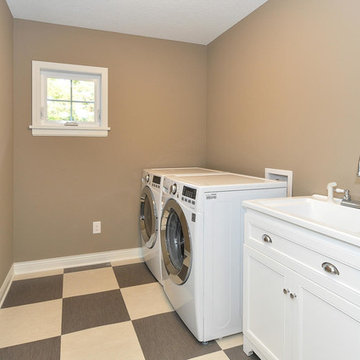
http://www.blvdphoto.com/
Dedicated laundry room - mid-sized transitional single-wall vinyl floor and brown floor dedicated laundry room idea in Minneapolis with an integrated sink, shaker cabinets, white cabinets, quartz countertops, brown walls, a side-by-side washer/dryer and white countertops
Dedicated laundry room - mid-sized transitional single-wall vinyl floor and brown floor dedicated laundry room idea in Minneapolis with an integrated sink, shaker cabinets, white cabinets, quartz countertops, brown walls, a side-by-side washer/dryer and white countertops
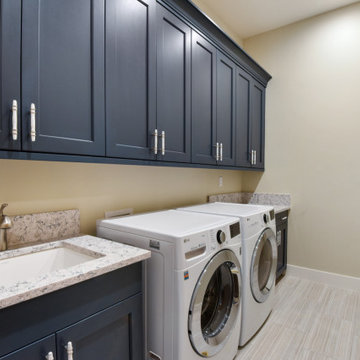
Inspiration for a large transitional single-wall ceramic tile and beige floor dedicated laundry room remodel in Other with an integrated sink, flat-panel cabinets, blue cabinets, wood countertops, beige walls, a side-by-side washer/dryer and blue countertops

A little extra space in the new laundry room was the perfect place for the dog wash/deep sink
Debbie Schwab Photography
Example of a large transitional l-shaped linoleum floor utility room design in Seattle with an integrated sink, shaker cabinets, white cabinets, laminate countertops, yellow walls and a side-by-side washer/dryer
Example of a large transitional l-shaped linoleum floor utility room design in Seattle with an integrated sink, shaker cabinets, white cabinets, laminate countertops, yellow walls and a side-by-side washer/dryer

Photography: Ben Gebo
Example of a mid-sized transitional light wood floor and beige floor utility room design in Boston with an integrated sink, recessed-panel cabinets, white cabinets, wood countertops, white walls and a side-by-side washer/dryer
Example of a mid-sized transitional light wood floor and beige floor utility room design in Boston with an integrated sink, recessed-panel cabinets, white cabinets, wood countertops, white walls and a side-by-side washer/dryer

Advisement + Design - Construction advisement, custom millwork & custom furniture design, interior design & art curation by Chango & Co.
Example of a huge transitional l-shaped ceramic tile, multicolored floor, shiplap ceiling and shiplap wall utility room design in New York with an integrated sink, beaded inset cabinets, black cabinets, quartz countertops, white backsplash, shiplap backsplash, white walls, a side-by-side washer/dryer and white countertops
Example of a huge transitional l-shaped ceramic tile, multicolored floor, shiplap ceiling and shiplap wall utility room design in New York with an integrated sink, beaded inset cabinets, black cabinets, quartz countertops, white backsplash, shiplap backsplash, white walls, a side-by-side washer/dryer and white countertops

Small transitional single-wall limestone floor and beige floor laundry closet photo in New York with an integrated sink, flat-panel cabinets, white cabinets, beige walls and a stacked washer/dryer
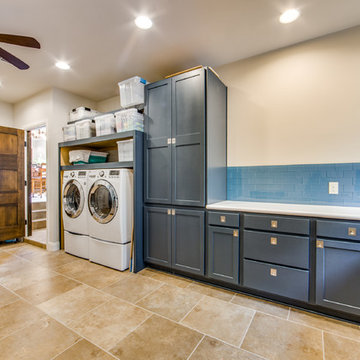
Example of a large transitional l-shaped travertine floor and beige floor dedicated laundry room design in Austin with an integrated sink, shaker cabinets, gray cabinets, granite countertops, white walls, a side-by-side washer/dryer and white countertops
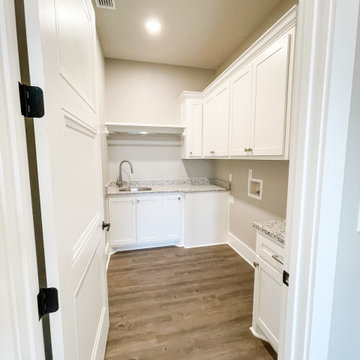
Laundry room, with lots of cabinet storage. Sink and countertop
Example of a mid-sized transitional medium tone wood floor and brown floor laundry room design in Other with an integrated sink, white cabinets, granite countertops, beige walls, a side-by-side washer/dryer and multicolored countertops
Example of a mid-sized transitional medium tone wood floor and brown floor laundry room design in Other with an integrated sink, white cabinets, granite countertops, beige walls, a side-by-side washer/dryer and multicolored countertops

Marty Paoletta
Utility room - huge transitional galley slate floor utility room idea in Nashville with an integrated sink, flat-panel cabinets, green cabinets, white walls and a concealed washer/dryer
Utility room - huge transitional galley slate floor utility room idea in Nashville with an integrated sink, flat-panel cabinets, green cabinets, white walls and a concealed washer/dryer
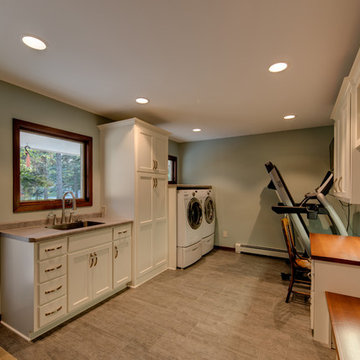
This fully functional mudroom gave these homeowners a very versatile space. This room features a laundry space with hidden storage for hanging clothes and laundry baskets. The undermount stainless steel sink in the laminate top is functional while maintaining a clean updated look.
Todd Myra Photography
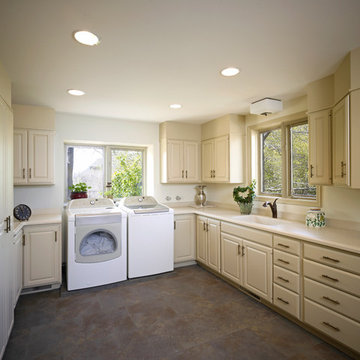
Dedicated laundry room - mid-sized transitional u-shaped ceramic tile dedicated laundry room idea in Salt Lake City with an integrated sink, raised-panel cabinets, beige cabinets, granite countertops, white walls and a side-by-side washer/dryer

Laundry Room with front-loading under counter washer dryer and a dog wash station.
Example of a large transitional galley white floor and porcelain tile utility room design in San Francisco with an integrated sink, recessed-panel cabinets, gray cabinets, beige backsplash, white walls, a side-by-side washer/dryer, beige countertops and terrazzo countertops
Example of a large transitional galley white floor and porcelain tile utility room design in San Francisco with an integrated sink, recessed-panel cabinets, gray cabinets, beige backsplash, white walls, a side-by-side washer/dryer, beige countertops and terrazzo countertops
Transitional Laundry Room with an Integrated Sink Ideas
1





