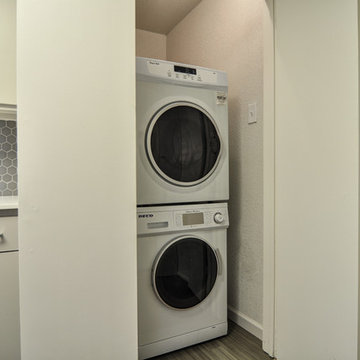Transitional Laundry Closet Ideas
Refine by:
Budget
Sort by:Popular Today
1 - 20 of 330 photos
Item 1 of 3

The kitchen includes a custom built cabinet for the washer and dryer extra storage for all laundry needs.
Inspiration for a transitional medium tone wood floor and brown floor laundry closet remodel in Los Angeles with a farmhouse sink, shaker cabinets, white cabinets, quartz countertops, white walls, a stacked washer/dryer and white countertops
Inspiration for a transitional medium tone wood floor and brown floor laundry closet remodel in Los Angeles with a farmhouse sink, shaker cabinets, white cabinets, quartz countertops, white walls, a stacked washer/dryer and white countertops

Treve Johnson Photography
Inspiration for a mid-sized transitional single-wall gray floor laundry closet remodel in San Francisco with louvered cabinets, white cabinets, blue walls, a side-by-side washer/dryer and white countertops
Inspiration for a mid-sized transitional single-wall gray floor laundry closet remodel in San Francisco with louvered cabinets, white cabinets, blue walls, a side-by-side washer/dryer and white countertops

Make a closet laundry space work harder and look better by surrounding the washer and dryer with smart solutions.
Example of a small transitional single-wall light wood floor laundry closet design in Charlotte with wood countertops, a side-by-side washer/dryer, beige countertops and green walls
Example of a small transitional single-wall light wood floor laundry closet design in Charlotte with wood countertops, a side-by-side washer/dryer, beige countertops and green walls

Converting the old family room to something practical required a lot of attention to the need of storage space and creation on nooks and functioning built-in cabinets.
Everything was custom made to fit the clients need.
A hidden slide in full height cabinet was design and built to house the stackable washer and dryer.
The most enjoyable part was recreating the new red oak floor with grooves and pegs that will match the existing 60 years old flooring in the main house.

Donna Dotan Photography Inc.
Example of a transitional single-wall laundry closet design in New York with white cabinets, white walls, a side-by-side washer/dryer and white countertops
Example of a transitional single-wall laundry closet design in New York with white cabinets, white walls, a side-by-side washer/dryer and white countertops
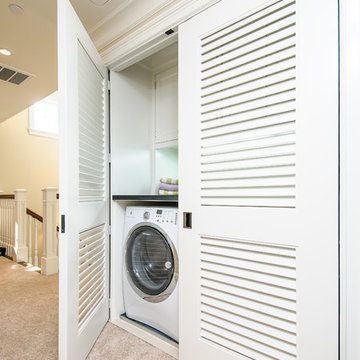
Transitional single-wall laundry closet photo in San Francisco with flat-panel cabinets, white cabinets, marble countertops, a side-by-side washer/dryer and beige walls
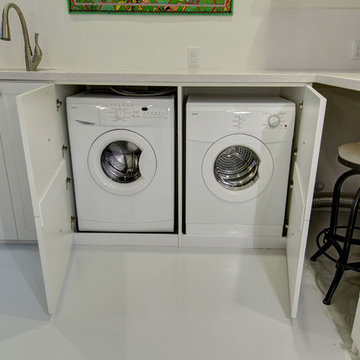
©Finished Basement Company
Washer and dryer that can easily be hidden away when not in use.
Small transitional single-wall porcelain tile and white floor laundry closet photo in Denver with an undermount sink, recessed-panel cabinets, white cabinets, quartz countertops, white walls, a side-by-side washer/dryer and gray countertops
Small transitional single-wall porcelain tile and white floor laundry closet photo in Denver with an undermount sink, recessed-panel cabinets, white cabinets, quartz countertops, white walls, a side-by-side washer/dryer and gray countertops
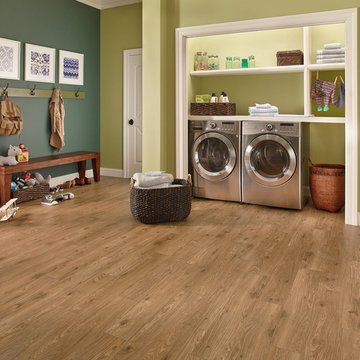
Inspiration for a mid-sized transitional single-wall medium tone wood floor and brown floor laundry closet remodel in Other with open cabinets, white cabinets, multicolored walls and a side-by-side washer/dryer
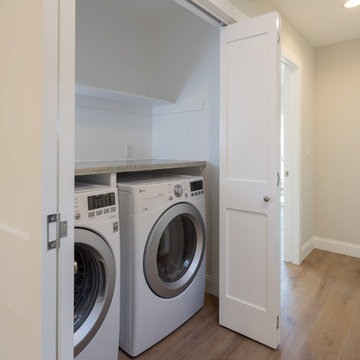
Laundry closet - transitional laundry closet idea in Los Angeles with white walls and a side-by-side washer/dryer
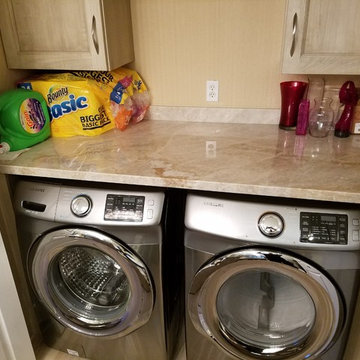
Concept Kitchen and Bath
Boca Raton, FL
561-699-9999
Kitchen Designer: Neil Mackinnon
Laundry closet - mid-sized transitional single-wall porcelain tile laundry closet idea in Miami with beaded inset cabinets, light wood cabinets, granite countertops and a side-by-side washer/dryer
Laundry closet - mid-sized transitional single-wall porcelain tile laundry closet idea in Miami with beaded inset cabinets, light wood cabinets, granite countertops and a side-by-side washer/dryer
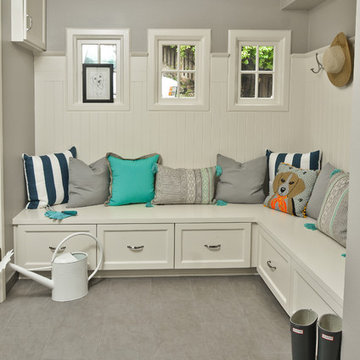
Photo by: Vern Uyetake
Mid-sized transitional l-shaped ceramic tile and gray floor laundry closet photo in Portland with recessed-panel cabinets, white cabinets, gray walls and a side-by-side washer/dryer
Mid-sized transitional l-shaped ceramic tile and gray floor laundry closet photo in Portland with recessed-panel cabinets, white cabinets, gray walls and a side-by-side washer/dryer

Example of a small transitional single-wall ceramic tile and brown floor laundry closet design in Chicago with a farmhouse sink, recessed-panel cabinets, white cabinets, wood countertops, gray walls, a side-by-side washer/dryer and beige countertops

Small transitional single-wall dark wood floor and brown floor laundry closet photo in Seattle with an undermount sink, shaker cabinets, white cabinets, quartz countertops, beige walls, a side-by-side washer/dryer and beige countertops
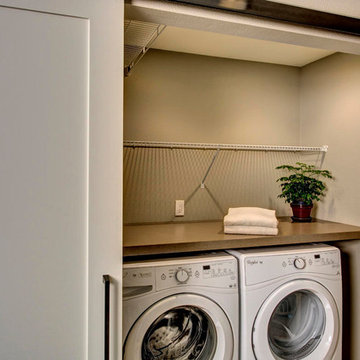
John Wilbanks Photography
Laundry closet - transitional vinyl floor laundry closet idea in Seattle with laminate countertops, beige walls and a side-by-side washer/dryer
Laundry closet - transitional vinyl floor laundry closet idea in Seattle with laminate countertops, beige walls and a side-by-side washer/dryer
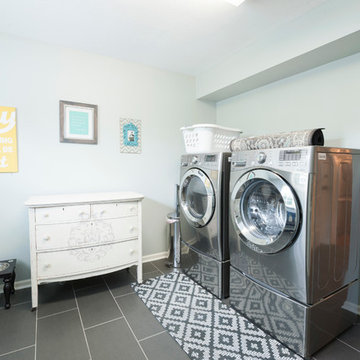
Example of a mid-sized transitional porcelain tile laundry closet design in Indianapolis with gray walls and a side-by-side washer/dryer
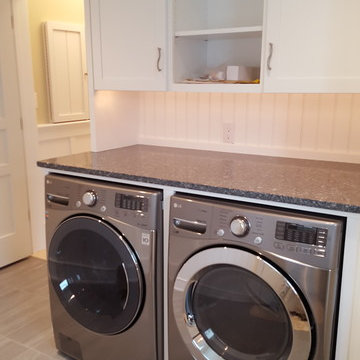
Inspiration for a mid-sized transitional galley porcelain tile laundry closet remodel in Philadelphia with recessed-panel cabinets, white cabinets, granite countertops, beige walls and a side-by-side washer/dryer

Designer: Julie Mausolf
Contractor: Bos Homes
Photography: Alea Paul
Small transitional single-wall linoleum floor laundry closet photo in Grand Rapids with recessed-panel cabinets, quartz countertops, multicolored backsplash, a drop-in sink, dark wood cabinets, beige walls and a side-by-side washer/dryer
Small transitional single-wall linoleum floor laundry closet photo in Grand Rapids with recessed-panel cabinets, quartz countertops, multicolored backsplash, a drop-in sink, dark wood cabinets, beige walls and a side-by-side washer/dryer
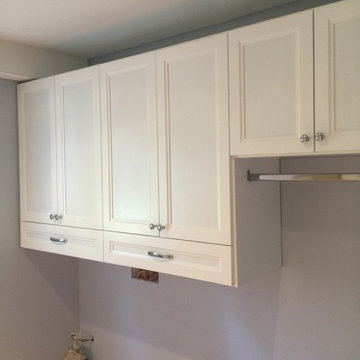
Carlos Class
Laundry closet - mid-sized transitional laundry closet idea in New York with an utility sink, light wood cabinets, gray walls and a side-by-side washer/dryer
Laundry closet - mid-sized transitional laundry closet idea in New York with an utility sink, light wood cabinets, gray walls and a side-by-side washer/dryer
Transitional Laundry Closet Ideas
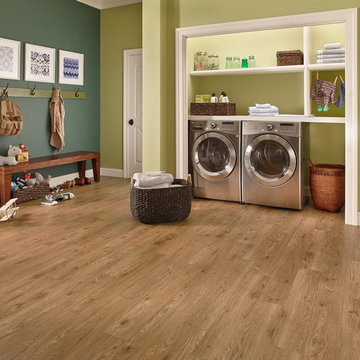
Mid-sized transitional single-wall medium tone wood floor and brown floor laundry closet photo in Other with green walls and a side-by-side washer/dryer
1






