Transitional Laundry Room with Beige Walls Ideas
Sort by:Popular Today
1 - 20 of 1,757 photos

Utility room - mid-sized transitional galley porcelain tile utility room idea in Raleigh with an undermount sink, open cabinets, white cabinets, soapstone countertops, beige walls and a side-by-side washer/dryer

Example of a large transitional galley ceramic tile utility room design in Philadelphia with shaker cabinets, white cabinets, wood countertops, beige walls, a side-by-side washer/dryer and brown countertops

The laundry room was placed between the front of the house (kitchen/dining/formal living) and the back game/informal family room. Guests frequently walked by this normally private area.
Laundry room now has tall cleaning storage and custom cabinet to hide the washer/dryer when not in use. A new sink and faucet create a functional cleaning and serving space and a hidden waste bin sits on the right.

Four Seasons Virtual Tours
Mid-sized transitional ceramic tile dedicated laundry room photo in Chicago with an utility sink, wood countertops, beige walls and a side-by-side washer/dryer
Mid-sized transitional ceramic tile dedicated laundry room photo in Chicago with an utility sink, wood countertops, beige walls and a side-by-side washer/dryer

Picture Perfect House
Mid-sized transitional single-wall beige floor utility room photo in Chicago with recessed-panel cabinets, gray cabinets, quartzite countertops, gray backsplash, stone slab backsplash, gray countertops, an undermount sink, beige walls and a stacked washer/dryer
Mid-sized transitional single-wall beige floor utility room photo in Chicago with recessed-panel cabinets, gray cabinets, quartzite countertops, gray backsplash, stone slab backsplash, gray countertops, an undermount sink, beige walls and a stacked washer/dryer
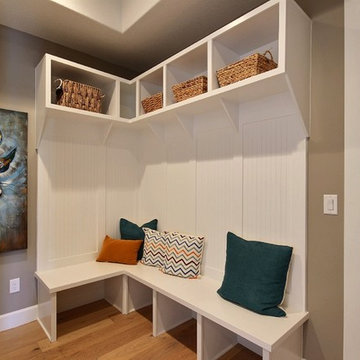
The Brahmin - in Ridgefield Washington by Cascade West Development Inc.
Every area of this home is designed to be spacious and accommodating. Its supersized nook area, the extra-large Pantry area to handle all the trips from Costco, down to the oversized Mud Room with benches, cubbies and large closet, to the spacious Guest Room with a private bath all of which are on the Main floor, but wait there is more! Head through the corner of the kitchen and you’ll find the “12th man Room” an incredibly cozy sized room, that features a 2nd Fireplace, Vaulted Ceilings, a Wet Bar with an under cabinet refrigerator, a sink, microwave for the popcorn and last but not least the Big Screen for Game Day! Be the Fan! Sit down, immerse yourself into the couch and turn it up! Commercial or Halftime?, …..just head outside and enjoy a breath of fresh air in the oversized back yard and throw some ball to remember the old days or drift into your favorite athlete’s stance and get geared up for the second half!
Cascade West Facebook: https://goo.gl/MCD2U1
Cascade West Website: https://goo.gl/XHm7Un
These photos, like many of ours, were taken by the good people of ExposioHDR - Portland, Or
Exposio Facebook: https://goo.gl/SpSvyo
Exposio Website: https://goo.gl/Cbm8Ya

Utility room - transitional ceramic tile and gray floor utility room idea in Other with an undermount sink, shaker cabinets, white cabinets, marble countertops, beige walls, a side-by-side washer/dryer and green countertops
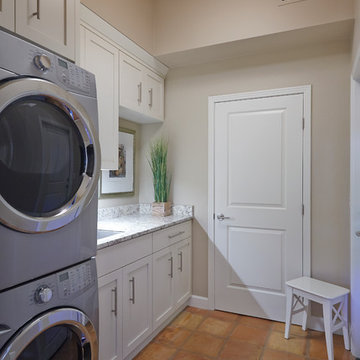
Example of a transitional single-wall terra-cotta tile laundry room design in Phoenix with an undermount sink, shaker cabinets, white cabinets, granite countertops, beige walls and a stacked washer/dryer
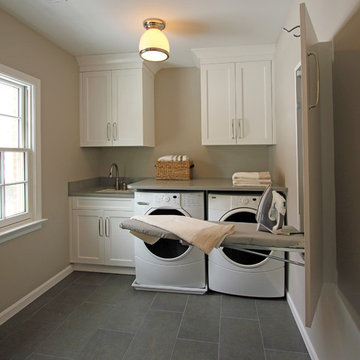
Danielle Frye
Dedicated laundry room - large transitional single-wall porcelain tile dedicated laundry room idea in DC Metro with recessed-panel cabinets, white cabinets, a side-by-side washer/dryer, an undermount sink and beige walls
Dedicated laundry room - large transitional single-wall porcelain tile dedicated laundry room idea in DC Metro with recessed-panel cabinets, white cabinets, a side-by-side washer/dryer, an undermount sink and beige walls
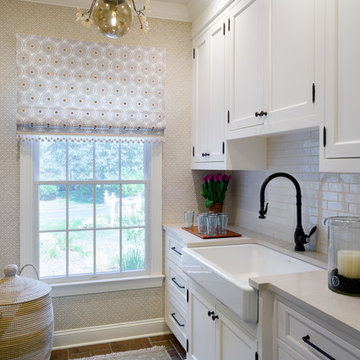
A redesign of a laundry room that allowed for a new butler's pantry space and a laundry space. Spatial design and decoration by AJ Margulis Interiors. Photos by Paul Bartholomew. Construction by Martin Builders.
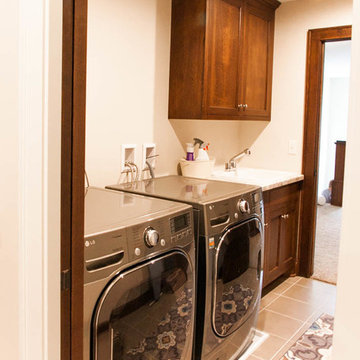
Erin E Jackson
Transitional galley ceramic tile dedicated laundry room photo in Minneapolis with an undermount sink, shaker cabinets, dark wood cabinets, granite countertops, beige walls and a side-by-side washer/dryer
Transitional galley ceramic tile dedicated laundry room photo in Minneapolis with an undermount sink, shaker cabinets, dark wood cabinets, granite countertops, beige walls and a side-by-side washer/dryer
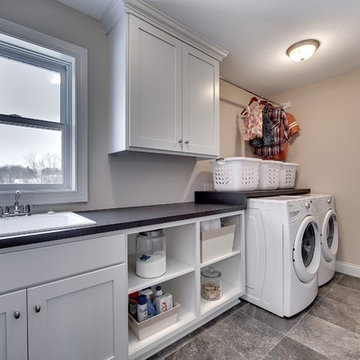
Second floor laundry room. White built in cabinets and tile flooring.
Photography by Spacecrafting
Inspiration for a large transitional single-wall ceramic tile dedicated laundry room remodel in Minneapolis with a drop-in sink, shaker cabinets, white cabinets, laminate countertops, beige walls and a side-by-side washer/dryer
Inspiration for a large transitional single-wall ceramic tile dedicated laundry room remodel in Minneapolis with a drop-in sink, shaker cabinets, white cabinets, laminate countertops, beige walls and a side-by-side washer/dryer

Bright laundry room with custom blue cabinetry, brass hardware, Rohl sink, deck mounted brass faucet, custom floating shelves, ceramic backsplash and decorative floor tiles.

Inspiration for a large transitional l-shaped multicolored floor dedicated laundry room remodel in Salt Lake City with a farmhouse sink, louvered cabinets, white cabinets, marble countertops, beige walls, a stacked washer/dryer and gray countertops

Robb Siverson Photography
Small transitional single-wall porcelain tile dedicated laundry room photo in Other with a drop-in sink, flat-panel cabinets, dark wood cabinets, quartz countertops, beige walls and a side-by-side washer/dryer
Small transitional single-wall porcelain tile dedicated laundry room photo in Other with a drop-in sink, flat-panel cabinets, dark wood cabinets, quartz countertops, beige walls and a side-by-side washer/dryer
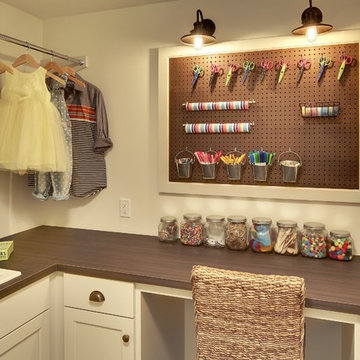
Laundry room with dedicated crafting counter.
Photography by Spacecrafting
Large transitional l-shaped utility room photo in Minneapolis with a drop-in sink, recessed-panel cabinets, white cabinets, laminate countertops, beige walls and a side-by-side washer/dryer
Large transitional l-shaped utility room photo in Minneapolis with a drop-in sink, recessed-panel cabinets, white cabinets, laminate countertops, beige walls and a side-by-side washer/dryer
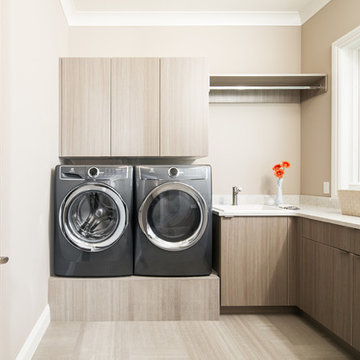
Custom cabinetry by Eurowood Cabinets, Inc. - www.eurowood.net
Dedicated laundry room - transitional beige floor dedicated laundry room idea in Omaha with flat-panel cabinets, beige walls, a side-by-side washer/dryer, white countertops and gray cabinets
Dedicated laundry room - transitional beige floor dedicated laundry room idea in Omaha with flat-panel cabinets, beige walls, a side-by-side washer/dryer, white countertops and gray cabinets
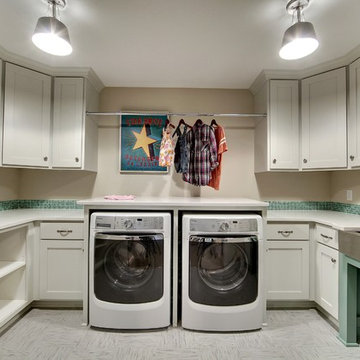
The convenient upstairs laundry room has lots of storage and counter space and features fun modern elements like a stainless steel farmhouse sink and playful turquoise details.
Photography by Spacecrafting
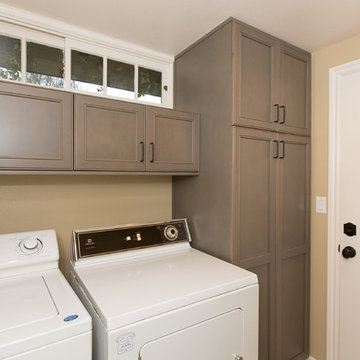
Example of a small transitional single-wall porcelain tile dedicated laundry room design in Orange County with recessed-panel cabinets, beige walls, a side-by-side washer/dryer and brown cabinets
Transitional Laundry Room with Beige Walls Ideas
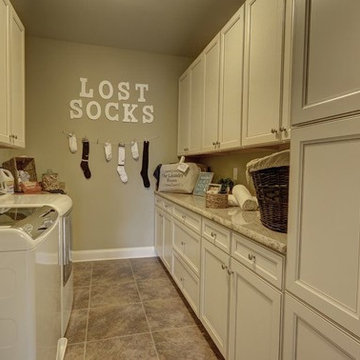
Mid-sized transitional galley ceramic tile utility room photo in Philadelphia with a single-bowl sink, raised-panel cabinets, beige cabinets, granite countertops, beige walls and a side-by-side washer/dryer
1





