Large Transitional Laundry Room with Gray Walls Ideas
Refine by:
Budget
Sort by:Popular Today
1 - 20 of 614 photos

Inspiration for a large transitional single-wall laminate floor dedicated laundry room remodel in Charleston with a drop-in sink, flat-panel cabinets, brown cabinets, solid surface countertops, gray walls and a side-by-side washer/dryer

Inspiration for a large transitional l-shaped ceramic tile and multicolored floor dedicated laundry room remodel in Dallas with an undermount sink, recessed-panel cabinets, gray cabinets, quartz countertops, gray walls, a side-by-side washer/dryer and white countertops

Inspiration for a large transitional single-wall slate floor laundry room remodel in Other with shaker cabinets, white cabinets, soapstone countertops, a concealed washer/dryer, gray countertops and gray walls

Large transitional gray floor utility room photo with flat-panel cabinets, gray cabinets, gray walls and gray countertops

Photos by SpaceCrafting
Inspiration for a large transitional l-shaped dark wood floor and brown floor dedicated laundry room remodel in Minneapolis with a farmhouse sink, recessed-panel cabinets, white cabinets, soapstone countertops, gray walls and a stacked washer/dryer
Inspiration for a large transitional l-shaped dark wood floor and brown floor dedicated laundry room remodel in Minneapolis with a farmhouse sink, recessed-panel cabinets, white cabinets, soapstone countertops, gray walls and a stacked washer/dryer
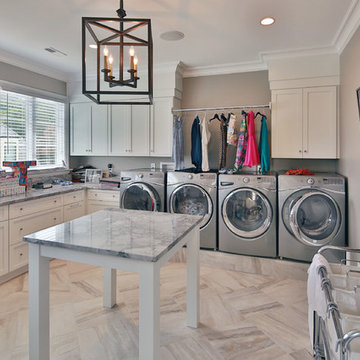
Custom home built by Rufty Homes, named top custom builder by the Triangle Business Journal for the past six years. Photo credit: Jim Sink.
Large transitional galley dedicated laundry room photo in Raleigh with an undermount sink, recessed-panel cabinets, white cabinets, gray walls and a side-by-side washer/dryer
Large transitional galley dedicated laundry room photo in Raleigh with an undermount sink, recessed-panel cabinets, white cabinets, gray walls and a side-by-side washer/dryer
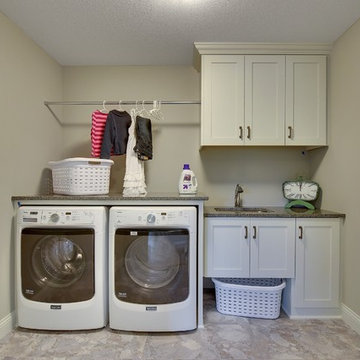
Second floor laundry room with cabinets for storage, sink, and closet bar.
Photography by Spacecrafting
Inspiration for a large transitional single-wall ceramic tile dedicated laundry room remodel in Minneapolis with an undermount sink, recessed-panel cabinets, white cabinets, gray walls and a side-by-side washer/dryer
Inspiration for a large transitional single-wall ceramic tile dedicated laundry room remodel in Minneapolis with an undermount sink, recessed-panel cabinets, white cabinets, gray walls and a side-by-side washer/dryer
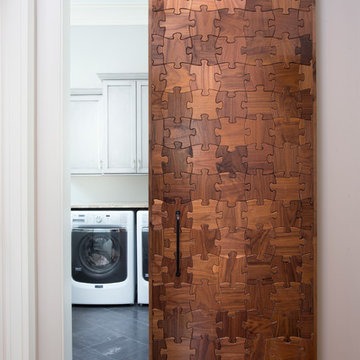
Large transitional dedicated laundry room photo in Atlanta with shaker cabinets, white cabinets, gray walls and a side-by-side washer/dryer
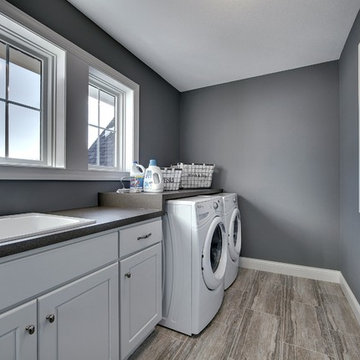
Side by side washer and dryer fit perfectly underneath the counter.
Photography by Spacecrafting.
Dedicated laundry room - large transitional single-wall porcelain tile dedicated laundry room idea in Minneapolis with a drop-in sink, white cabinets, laminate countertops, gray walls and a side-by-side washer/dryer
Dedicated laundry room - large transitional single-wall porcelain tile dedicated laundry room idea in Minneapolis with a drop-in sink, white cabinets, laminate countertops, gray walls and a side-by-side washer/dryer
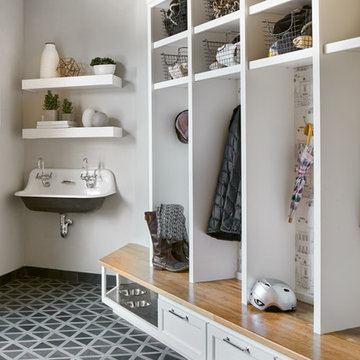
Utility room - large transitional ceramic tile and black floor utility room idea in Denver with recessed-panel cabinets, white cabinets and gray walls
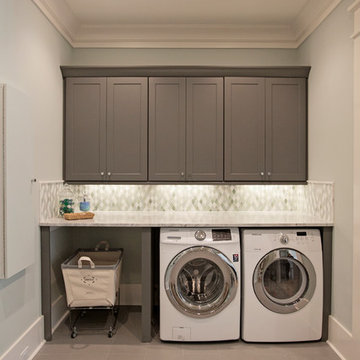
Abby Caroline Photography
Inspiration for a large transitional galley porcelain tile dedicated laundry room remodel in Atlanta with shaker cabinets, marble countertops, gray walls, a side-by-side washer/dryer and gray cabinets
Inspiration for a large transitional galley porcelain tile dedicated laundry room remodel in Atlanta with shaker cabinets, marble countertops, gray walls, a side-by-side washer/dryer and gray cabinets
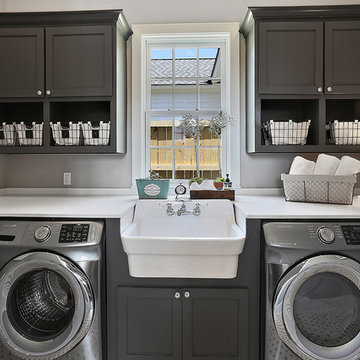
Walls
SW 7641 "Collande Gray"
Trim & ceilings
SW 7005 "Pure White"
Interior doors
BM HC-166 "Kendall Charcoal"
Cabinets (master bath)
BM HC-166 "Kendall
Charcoal"
Slab countertops
Blanco Mist quartz
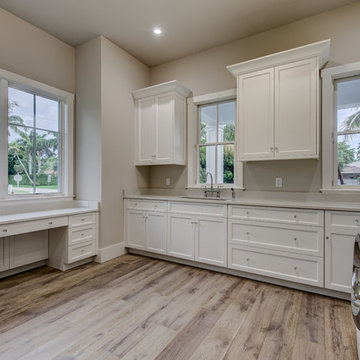
Matt Steeves
Inspiration for a large transitional u-shaped light wood floor utility room remodel in Other with recessed-panel cabinets, white cabinets, quartz countertops, gray walls and a side-by-side washer/dryer
Inspiration for a large transitional u-shaped light wood floor utility room remodel in Other with recessed-panel cabinets, white cabinets, quartz countertops, gray walls and a side-by-side washer/dryer

Doug Peterson Photography
Large transitional single-wall vinyl floor dedicated laundry room photo in Boise with a drop-in sink, flat-panel cabinets, white cabinets, wood countertops, gray walls, a side-by-side washer/dryer and black countertops
Large transitional single-wall vinyl floor dedicated laundry room photo in Boise with a drop-in sink, flat-panel cabinets, white cabinets, wood countertops, gray walls, a side-by-side washer/dryer and black countertops
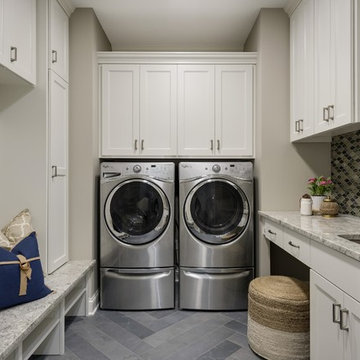
A combination mudroom and laundry room that's actually beautiful. From the herringbone floor tiles, to the glass mosaic backsplash, stony counter top and bench – this hardworking room still looks great.
Photography by Spacecrafting
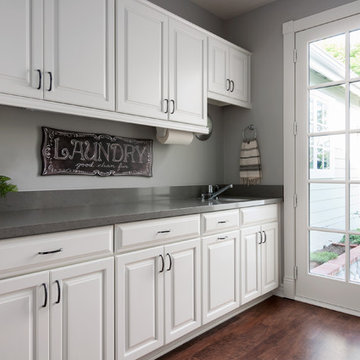
Utility room - large transitional galley medium tone wood floor utility room idea in Orange County with an undermount sink, raised-panel cabinets, white cabinets, quartz countertops, gray walls and a side-by-side washer/dryer
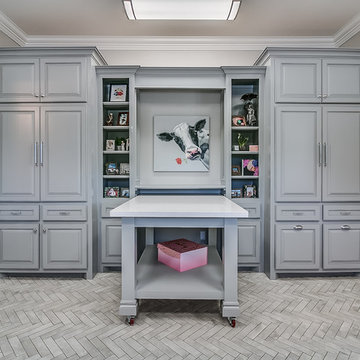
Flow Photography
Utility room - large transitional porcelain tile and gray floor utility room idea in Oklahoma City with an undermount sink, gray cabinets, solid surface countertops, gray walls, a side-by-side washer/dryer and raised-panel cabinets
Utility room - large transitional porcelain tile and gray floor utility room idea in Oklahoma City with an undermount sink, gray cabinets, solid surface countertops, gray walls, a side-by-side washer/dryer and raised-panel cabinets
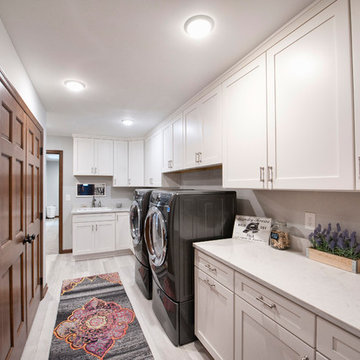
Example of a large transitional galley gray floor and porcelain tile laundry room design in Columbus with a drop-in sink, recessed-panel cabinets, white cabinets, quartz countertops, gray walls, a side-by-side washer/dryer and white countertops
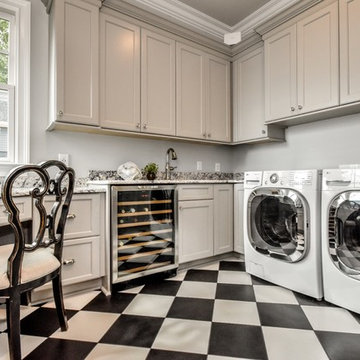
Large transitional u-shaped utility room photo in Charlotte with an undermount sink, recessed-panel cabinets, beige cabinets, granite countertops, gray walls and a side-by-side washer/dryer
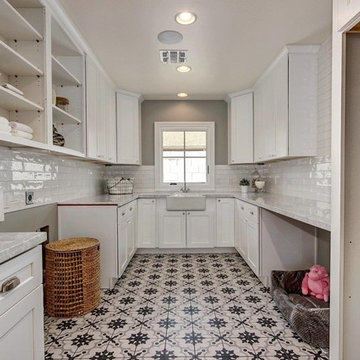
Dedicated laundry room - large transitional u-shaped ceramic tile dedicated laundry room idea in Phoenix with a farmhouse sink, recessed-panel cabinets, white cabinets, granite countertops, gray walls and a side-by-side washer/dryer
Large Transitional Laundry Room with Gray Walls Ideas
1





