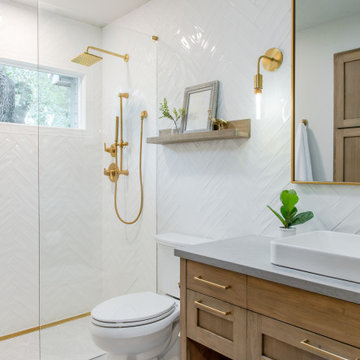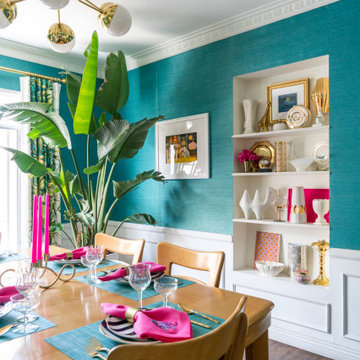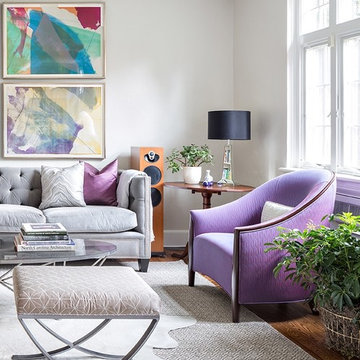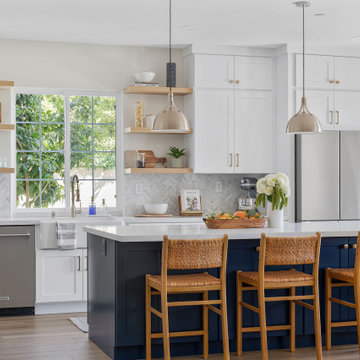Transitional Home Design Ideas

Kitchen - transitional l-shaped light wood floor and beige floor kitchen idea in Chicago with shaker cabinets, black cabinets, stainless steel appliances, an island and white countertops

This remodel went from a tiny corner bathroom, to a charming full master bathroom with a large walk in closet. The Master Bathroom was over sized so we took space from the bedroom and closets to create a double vanity space with herringbone glass tile backsplash.
We were able to fit in a linen cabinet with the new master shower layout for plenty of built-in storage. The bathroom are tiled with hex marble tile on the floor and herringbone marble tiles in the shower. Paired with the brass plumbing fixtures and hardware this master bathroom is a show stopper and will be cherished for years to come.
Space Plans & Design, Interior Finishes by Signature Designs Kitchen Bath.
Photography Gail Owens
Find the right local pro for your project
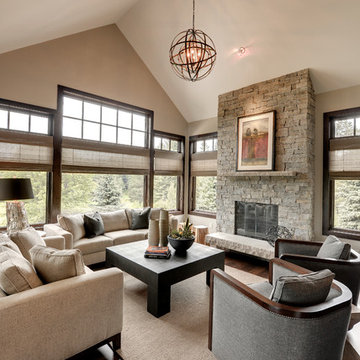
Spacecrafting/Architectural Photography
Family room - transitional dark wood floor family room idea in Minneapolis with beige walls, a standard fireplace and a stone fireplace
Family room - transitional dark wood floor family room idea in Minneapolis with beige walls, a standard fireplace and a stone fireplace

This project was a complete gut remodel of the owner's childhood home. They demolished it and rebuilt it as a brand-new two-story home to house both her retired parents in an attached ADU in-law unit, as well as her own family of six. Though there is a fire door separating the ADU from the main house, it is often left open to create a truly multi-generational home. For the design of the home, the owner's one request was to create something timeless, and we aimed to honor that.
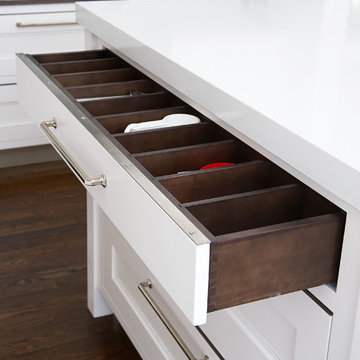
A spacious colonial in the heart of the waterfront community of Greenhaven still had its original 1950s kitchen. A renovation without an addition added space by reconfiguring, and the wall between kitchen and family room was removed to create open flow. A beautiful banquette was built where the family can enjoy breakfast overlooking the pool. Kitchen Design: Studio Dearborn. Interior decorating by Lorraine Levinson. All appliances: Thermador. Countertops: Pental Quartz Lattice. Hardware: Top Knobs Chareau Series Emerald Pulls and knobs. Stools and pendant lights: West Elm. Photography: Jeff McNamara.

Bathroom - mid-sized transitional master white tile and porcelain tile porcelain tile, multicolored floor and double-sink bathroom idea in Kansas City with white cabinets, a two-piece toilet, blue walls, an undermount sink, quartz countertops, a hinged shower door, gray countertops, a built-in vanity and shaker cabinets

Sponsored
Columbus, OH
Hope Restoration & General Contracting
Columbus Design-Build, Kitchen & Bath Remodeling, Historic Renovations

Example of a transitional gender-neutral dark wood floor and brown floor playroom design in Chicago with white walls
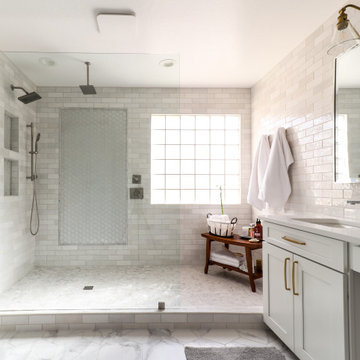
3,100 square foot complete home remodel, done in 6 weeks
Example of a transitional bathroom design in Phoenix
Example of a transitional bathroom design in Phoenix

Example of a transitional l-shaped light wood floor and beige floor kitchen design in Chicago with an undermount sink, shaker cabinets, blue cabinets, white backsplash, subway tile backsplash, an island and white countertops

Large transitional light wood floor, brown floor, exposed beam and wainscoting enclosed dining room photo in Orange County with gray walls, a standard fireplace and a wood fireplace surround
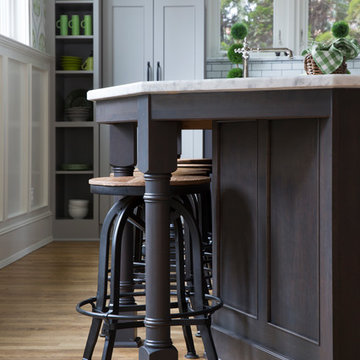
Durasupreme silverton panel door in cherry smoke stain finish, low gloss sheen used for the island, wet bar, and coffee area. Perimeter grey tone painted cabinets in a custom color match per client’s request was specified. Shadow storm granite and cambria whitney quartz were used in combination to set off the cabinet colors. The existing floors were refinished during the project in a neutral tone. The ceiling was detailed in a classic tongue and groove board in a white paint finish as well as the wainscot wall panels and window trim.
Expert installation is always a must for projects that entail stack crowned molding as elaborate as this installation. When working in historical homes, or homes of age that have leveling issues, stacked crown molding can hide the fact the ceilings may not be parallel to the floor.

Sponsored
Columbus, OH
Dave Fox Design Build Remodelers
Columbus Area's Luxury Design Build Firm | 17x Best of Houzz Winner!

An artful blend of styles inspired by our love contemporary and modern farmhouses, while honoring tradition and simplicity.
Transitional l-shaped medium tone wood floor and brown floor eat-in kitchen photo in Minneapolis with a single-bowl sink, flat-panel cabinets, black cabinets, quartz countertops, white backsplash, porcelain backsplash, black appliances, an island and white countertops
Transitional l-shaped medium tone wood floor and brown floor eat-in kitchen photo in Minneapolis with a single-bowl sink, flat-panel cabinets, black cabinets, quartz countertops, white backsplash, porcelain backsplash, black appliances, an island and white countertops

2016 CotY Award Winner
Freestanding bathtub - mid-sized transitional master black and white tile, gray tile and mosaic tile linoleum floor freestanding bathtub idea in Dallas with recessed-panel cabinets, blue cabinets, beige walls, an undermount sink, a two-piece toilet, granite countertops and beige countertops
Freestanding bathtub - mid-sized transitional master black and white tile, gray tile and mosaic tile linoleum floor freestanding bathtub idea in Dallas with recessed-panel cabinets, blue cabinets, beige walls, an undermount sink, a two-piece toilet, granite countertops and beige countertops

http://www.ccabinet.com
Understated Elegance for Historic Saratoga Home
Project Details
Designer: Ray Roberts
Cabinetry: Wood-Mode Framed Cabinetry
Wood: Perimeter – Maple; Island – Quarter Sawn Oak
Finishes: Perimeter – Nordic White; Island – Nut Brown
Door: Perimeter – Regent Recessed Inset; Island – Alexandria Recessed Inset
Countertop: Perimeter – Soapstone; Island – Calacatta Marble
Perhaps one of my favorite projects of the year, this historic home on Broadway in Saratoga Springs deserved the finest of kitchens. And that it always fun to design. The real challenge here was to capture an understated elegance worthy of the history of the home, the street, the town itself. This particular refinement meant having the sum of the parts be greater than the whole…meticulous focus on every detail to create something grand but livable, historically appropriate but adapted for today’s modern family, luxe but quietly graceful. Some of the details include a beautifully detailed wooden hood, a rolling ladder to access the double stacked upper cabinets which feature antiqued mirror inserts, a substantial, grounding quarter sawn oak island in a contrasting nut brown finish as well as historically appropriate hardware contrasted with modern fixtures and lighting.
Transitional Home Design Ideas

Sponsored
Columbus, OH
Dave Fox Design Build Remodelers
Columbus Area's Luxury Design Build Firm | 17x Best of Houzz Winner!
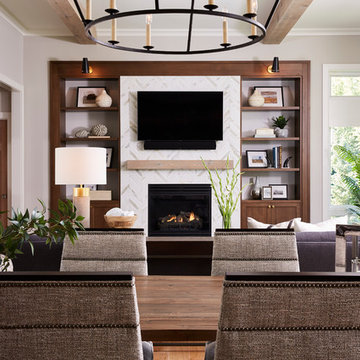
Example of a large transitional open concept medium tone wood floor and brown floor living room design in Minneapolis with beige walls, a standard fireplace, a tile fireplace and a wall-mounted tv
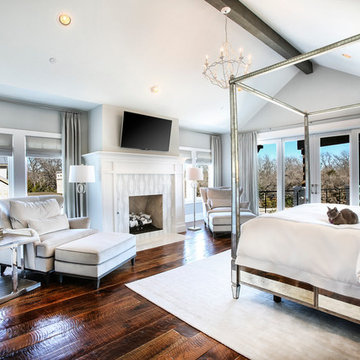
Photography by www.impressia.net
Large transitional master medium tone wood floor and brown floor bedroom photo in Dallas with gray walls, a standard fireplace and a stone fireplace
Large transitional master medium tone wood floor and brown floor bedroom photo in Dallas with gray walls, a standard fireplace and a stone fireplace
24

























