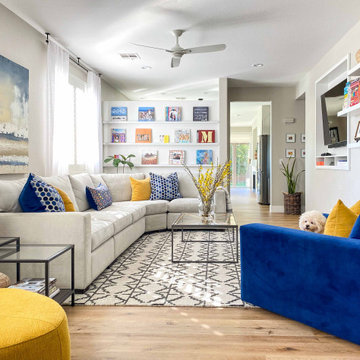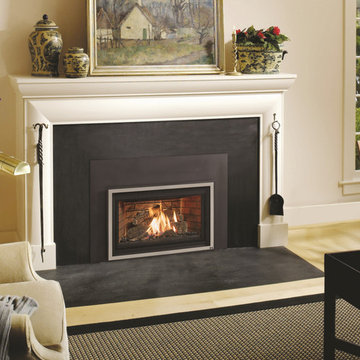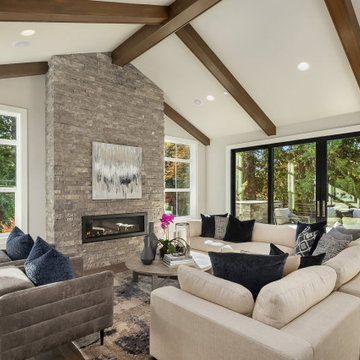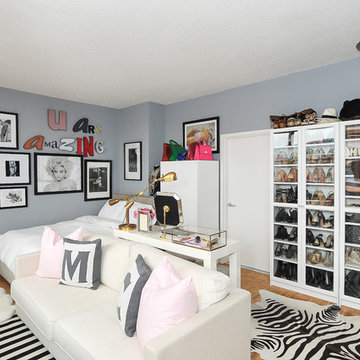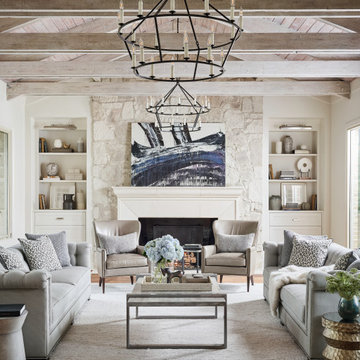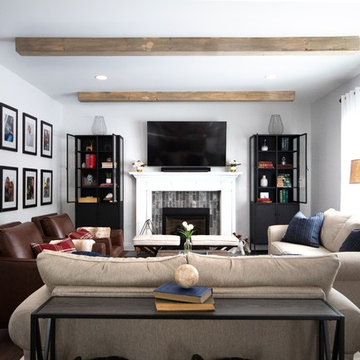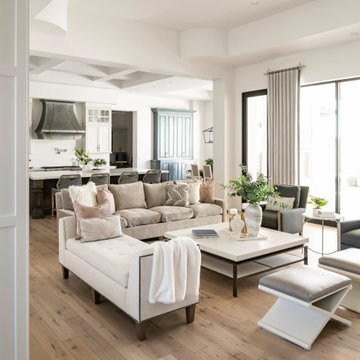Transitional Living Room Ideas
Refine by:
Budget
Sort by:Popular Today
1101 - 1120 of 227,949 photos
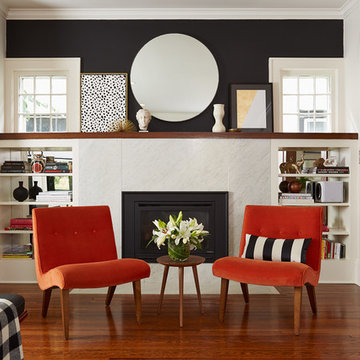
Photography by: Susan Gilmore
Inspiration for a mid-sized transitional open concept dark wood floor living room remodel in Chicago with white walls, a standard fireplace, a stone fireplace and a wall-mounted tv
Inspiration for a mid-sized transitional open concept dark wood floor living room remodel in Chicago with white walls, a standard fireplace, a stone fireplace and a wall-mounted tv
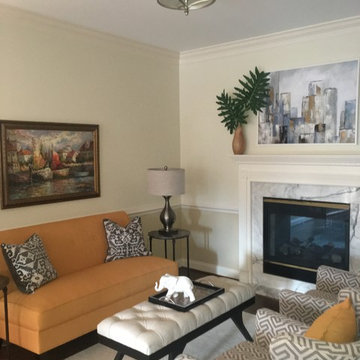
Inspiration for a small transitional formal and enclosed dark wood floor living room remodel in Philadelphia with white walls, a standard fireplace, a stone fireplace and no tv
Find the right local pro for your project
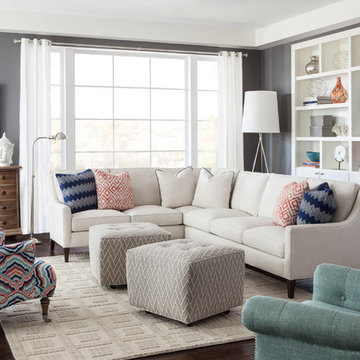
Introducing our new Metro Collection's Laguna style, shown here as a sectional. Compact on scale, but gigantic on comfort, the Laguna features a unique combination of a rounded track arm, a modern winged back and a sleek tapered leg, which suits both transitional and contemporary spaces. Standard with our premium Ultra Down cushion, you won't find a more comfortable small scale seating experience! Items shown: Huntington House 2200-Laguna Sectional, 7737-50 Chair, 7715-50 Chair.
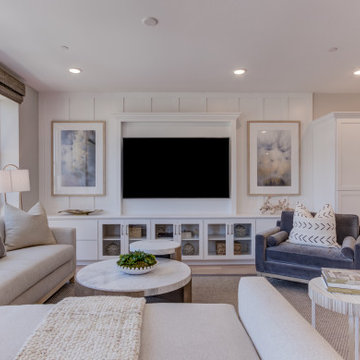
Nuevo in Santa Clara offers 41 E-States (4-story single-family homes), 114 E-Towns (3-4-story townhomes), and 176 Terraces (2-3-story townhomes) with up to 4 bedrooms and up to approximately 2,990 square feet.
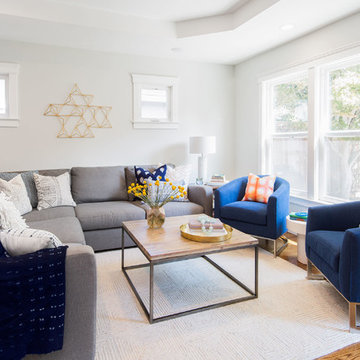
Daniel Blue Architectural Photography
Living room - large transitional formal and open concept medium tone wood floor and brown floor living room idea in San Francisco with white walls
Living room - large transitional formal and open concept medium tone wood floor and brown floor living room idea in San Francisco with white walls
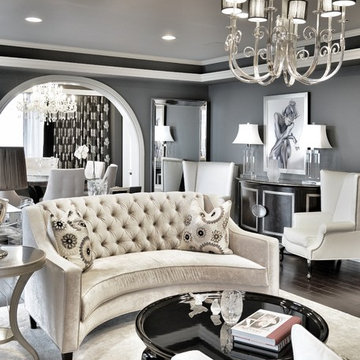
photo by Aaron Redman
Inspiration for a small transitional formal dark wood floor living room remodel in Los Angeles with gray walls and no tv
Inspiration for a small transitional formal dark wood floor living room remodel in Los Angeles with gray walls and no tv
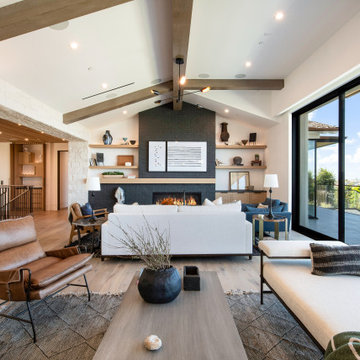
Large transitional open concept light wood floor and beige floor living room photo in Orange County with white walls, a ribbon fireplace, a stone fireplace and no tv
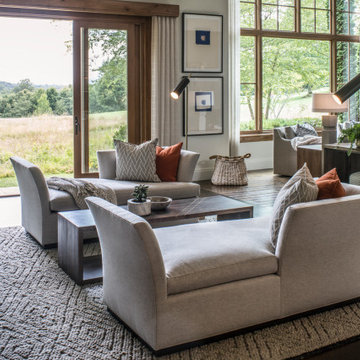
The renovation of this town home included expansion of this sitting room to encompass an existing patio space. The overhang of the roof over this patio made for a dark space initially. In the renovation, sliding glass doors and a stone patio were added to open up the views, increase natural light, and expand the floor space in this area of the home, adjacent to the Living Room and fireplace.
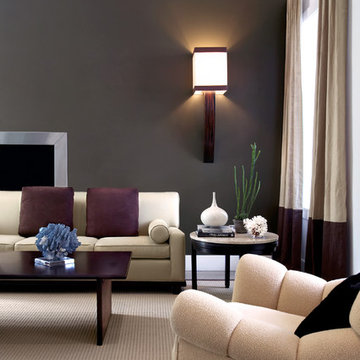
Using two colors, brown and tan, gives this living room space a calm, transitional style. By Kenneth Brown Design.
Inspiration for a transitional living room remodel in New Orleans with gray walls
Inspiration for a transitional living room remodel in New Orleans with gray walls
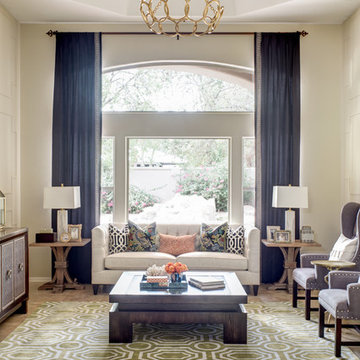
John Woodcock Photography
Inspiration for a transitional formal living room remodel in Phoenix with beige walls
Inspiration for a transitional formal living room remodel in Phoenix with beige walls
Transitional Living Room Ideas
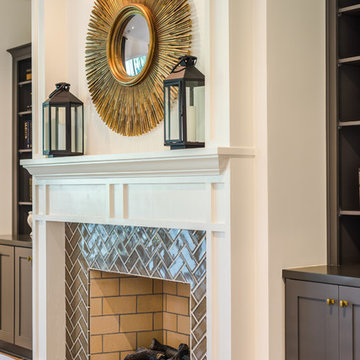
Designed and Built by: Cottage Home Company
Photographed by: Nora Hinz of Level Exposure
Transitional living room photo in Jacksonville
Transitional living room photo in Jacksonville
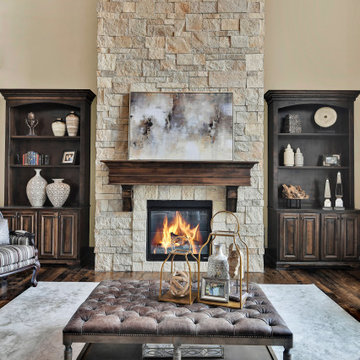
Living room - large transitional formal and open concept medium tone wood floor and brown floor living room idea in Kansas City with beige walls, a standard fireplace, a tile fireplace and no tv
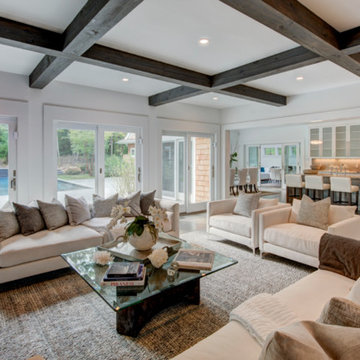
The Main level offers an open floor plan with exposed beams and slate masonry fireplace in the large Family Room overlooking the lap pool and waterfalls. The Chef's Kitchen, centrally located and equipped with top of the line appliances, invite many to dine at the cascading stone island or in the adjacent dining room.
56






