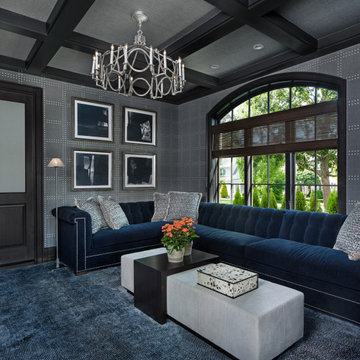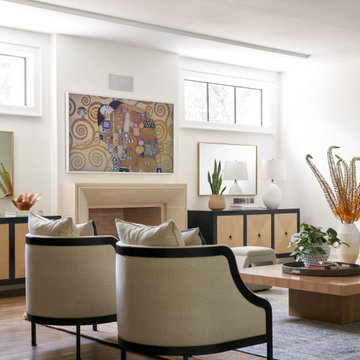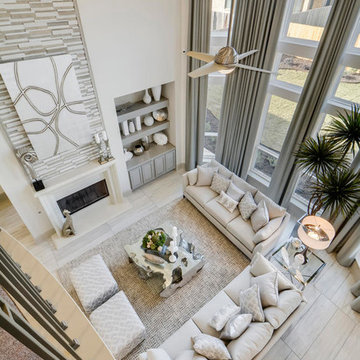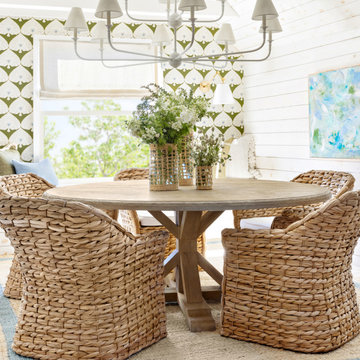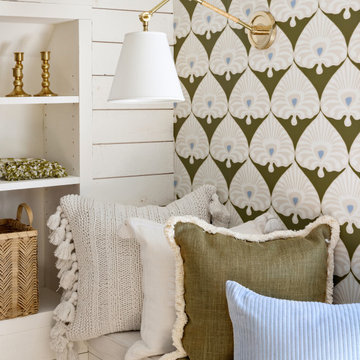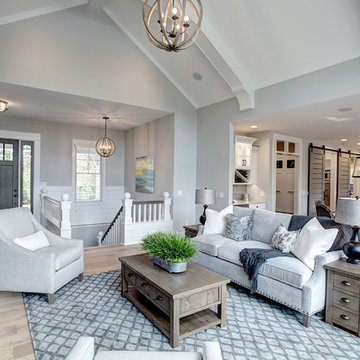Transitional Living Space Ideas
Refine by:
Budget
Sort by:Popular Today
461 - 480 of 331,285 photos
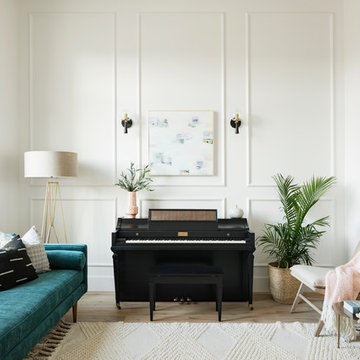
High Res Media
Example of a large transitional open concept light wood floor and beige floor living room design in Phoenix with a music area, white walls, no fireplace and no tv
Example of a large transitional open concept light wood floor and beige floor living room design in Phoenix with a music area, white walls, no fireplace and no tv
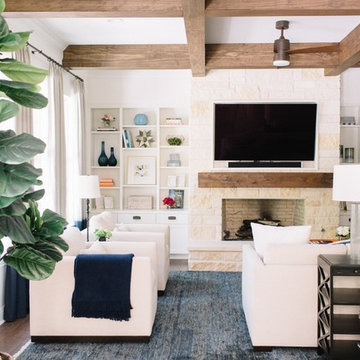
We added new open shelving to flank either side of the fireplace. The matching built-ins bring symmetry and visual harmony to the den. The new shelving is just as functional as it is aesthetically appealing. Cabinets and drawers beneath the open shelves hide away clutter and provide ample storage.
Photography: Kate Zimmerman
Find the right local pro for your project
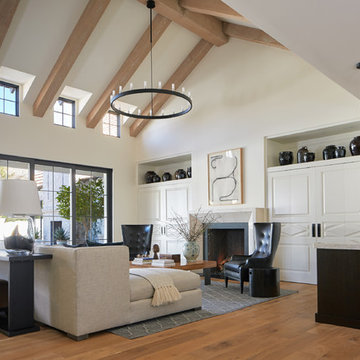
Example of a transitional medium tone wood floor and brown floor living room design in Phoenix with white walls and a standard fireplace
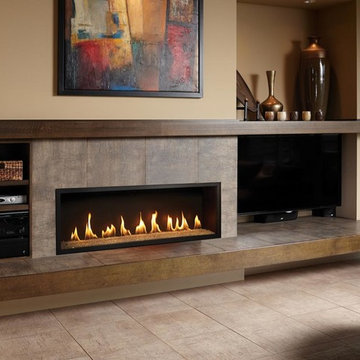
The 4415 HO gas fireplace brings you the very best in home heating and style with its sleek, linear appearance and impressively high heat output. With a long row of dancing flames and built-in fans, the 4415 gas fireplace is not only an excellent heater but a beautiful focal point in your home. Turn on the under-lighting that shines through the translucent glass floor and you’ve got magic whether the fire is on or off. This sophisticated gas fireplace can accompany any architectural style with a selection of fireback options along with realistic Driftwood and Stone Fyre-Art. The 4415 HO gas fireplace heats up to 2,100 square feet but can heat additional rooms in your home with the optional Power Heat Duct Kit.
The gorgeous flame and high heat output of the 4415 are backed up by superior craftsmanship and quality safety features, which are built to extremely high standards. From the heavy steel thickness of the fireplace body to the durable, welded frame surrounding the ceramic glass, you are truly getting the best gas fireplace available. The 2015 ANSI approved low visibility safety barrier comes standard over the glass to increase the safety of this unit for you and your family without detracting from the beautiful fire view.
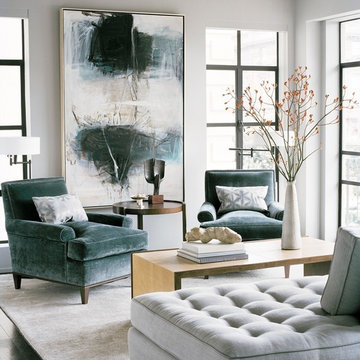
Lisa Romerein
Transitional living room photo in San Francisco with white walls and no tv
Transitional living room photo in San Francisco with white walls and no tv
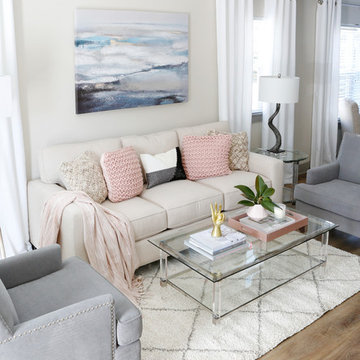
Example of a mid-sized transitional open concept laminate floor and gray floor family room design in Nashville with gray walls
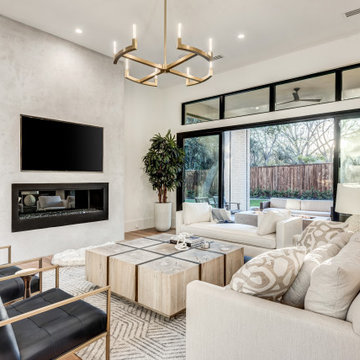
Inspiration for a large transitional open concept light wood floor and brown floor living room remodel in Dallas with white walls, a standard fireplace, a plaster fireplace and a wall-mounted tv
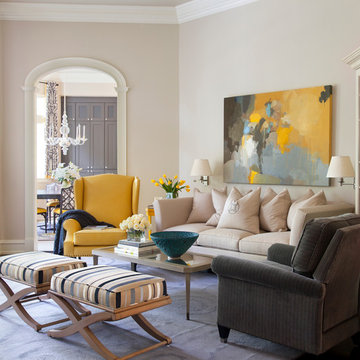
Photography - Nancy Nolan
Drapery fabric is F. Schumacher.
Inspiration for a large transitional enclosed dark wood floor living room remodel in Little Rock with beige walls and a media wall
Inspiration for a large transitional enclosed dark wood floor living room remodel in Little Rock with beige walls and a media wall

Large gray sectional paired with marble coffee table. Gold wire chairs with a corner fireplace. The ceiling is exposed wood beams and vaults towards the rest of the home. Four pairs of french doors offer lake views on two sides of the house.
Photographer: Martin Menocal
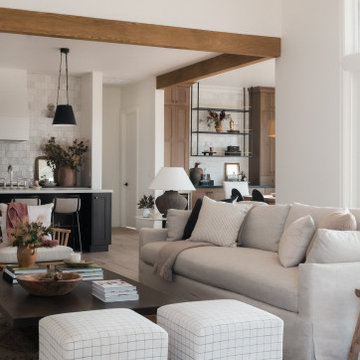
This beautiful custom home built by Bowlin Built and designed by Boxwood Avenue in the Reno Tahoe area features creamy walls painted with Benjamin Moore's Swiss Coffee and white oak custom cabinetry. With beautiful granite and marble countertops and handmade backsplash. The dark stained island creates a two-toned kitchen with lovely European oak wood flooring and a large double oven range with a custom hood above!

12 Stones Photography
Mid-sized transitional enclosed carpeted and beige floor family room photo in Cleveland with gray walls, a standard fireplace, a brick fireplace and a corner tv
Mid-sized transitional enclosed carpeted and beige floor family room photo in Cleveland with gray walls, a standard fireplace, a brick fireplace and a corner tv
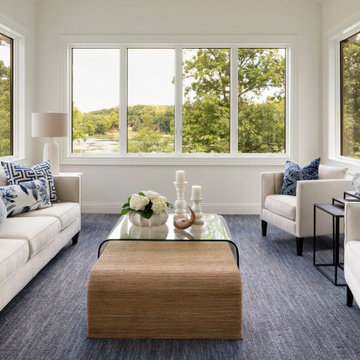
Sunroom - transitional carpeted and blue floor sunroom idea in Minneapolis

Family Room with reclaimed wood beams for shelving and fireplace mantel. Performance fabrics used on all the furniture allow for a very durable and kid friendly environment.
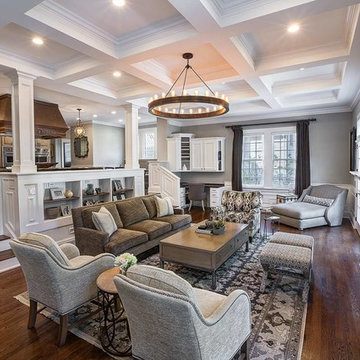
Marcel Page Photography
Inspiration for a huge transitional living room remodel in Chicago with a standard fireplace and a wall-mounted tv
Inspiration for a huge transitional living room remodel in Chicago with a standard fireplace and a wall-mounted tv
Transitional Living Space Ideas
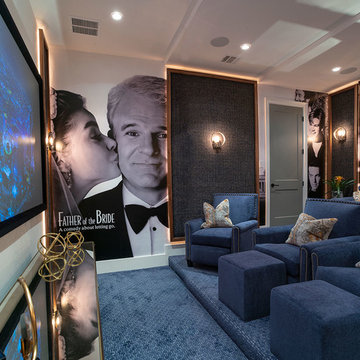
Movie Poster Murals.
Inspiration for a large transitional enclosed carpeted and blue floor home theater remodel in Houston with white walls
Inspiration for a large transitional enclosed carpeted and blue floor home theater remodel in Houston with white walls

Bernard André Photography
Example of a transitional medium tone wood floor and brown floor family room design in San Francisco with white walls and a wall-mounted tv
Example of a transitional medium tone wood floor and brown floor family room design in San Francisco with white walls and a wall-mounted tv
24










