Transitional Living Space Ideas
Refine by:
Budget
Sort by:Popular Today
1 - 20 of 10,296 photos
Item 1 of 3
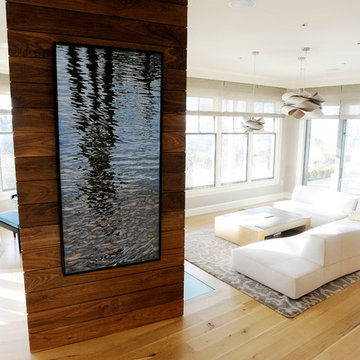
The painting is by a local Salem artist Suzanne Vincent brought in by the home designer Kristina Crestin.
An incredible job of helping bring this beautiful home we built to its fullest potential.

Lavish Transitional living room with soaring white geometric (octagonal) coffered ceiling and panel molding. The room is accented by black architectural glazing and door trim. The second floor landing/balcony, with glass railing, provides a great view of the two story book-matched marble ribbon fireplace.
Architect: Hierarchy Architecture + Design, PLLC
Interior Designer: JSE Interior Designs
Builder: True North
Photographer: Adam Kane Macchia

Example of a large transitional formal and open concept light wood floor, beige floor and coffered ceiling living room design in Phoenix with white walls, a standard fireplace, a plaster fireplace and no tv

Photography: Alyssa Lee Photography
Inspiration for a large transitional open concept light wood floor family room remodel in Minneapolis with a standard fireplace, a tile fireplace, a wall-mounted tv and gray walls
Inspiration for a large transitional open concept light wood floor family room remodel in Minneapolis with a standard fireplace, a tile fireplace, a wall-mounted tv and gray walls
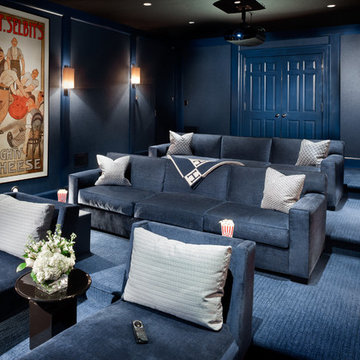
William Psolka, psolka-photo.com
Large transitional enclosed carpeted and blue floor home theater photo in New York with blue walls and a projector screen
Large transitional enclosed carpeted and blue floor home theater photo in New York with blue walls and a projector screen

The focal point of the formal living room is the transitional fireplace. The hearth and surround are 3cm Arabescato Orobico Grigio with eased edges.
Living room - large transitional formal and open concept coffered ceiling, dark wood floor and brown floor living room idea in Chicago with gray walls, no tv, a standard fireplace and a stone fireplace
Living room - large transitional formal and open concept coffered ceiling, dark wood floor and brown floor living room idea in Chicago with gray walls, no tv, a standard fireplace and a stone fireplace

This Model Home showcases a high-contrast color palette with varying blends of soft, neutral textiles, complemented by deep, rich case-piece finishes.

Bright walls with linear architectural features emphasize the expansive height of the ceilings in this lux golf community home. Although not on the coast, the use of bold blue accents gives a nod to The Hamptons and the Palm Beach area this home resides. Different textures and shapes are used to combine the ambiance of the lush golf course surroundings with Florida ocean breezes.
Robert Brantley Photography
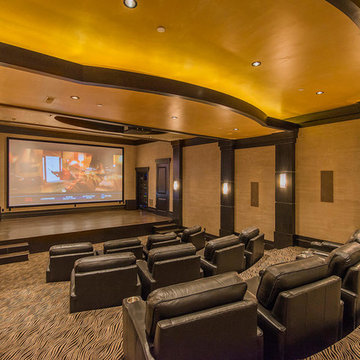
Large transitional enclosed carpeted and multicolored floor home theater photo in Salt Lake City with gray walls and a projector screen

Designer: MODtage Design /
Photographer: Paul Dyer
Example of a large transitional enclosed light wood floor family room design in San Francisco with white walls, no fireplace and a media wall
Example of a large transitional enclosed light wood floor family room design in San Francisco with white walls, no fireplace and a media wall

Elizabeth Taich Design is a Chicago-based full-service interior architecture and design firm that specializes in sophisticated yet livable environments.
IC360

This stunning, light-filled two story great room has a full height fireplace made from Northern Irish black limestone.
Example of a huge transitional open concept medium tone wood floor living room design in Detroit with gray walls, a standard fireplace, a stone fireplace and a wall-mounted tv
Example of a huge transitional open concept medium tone wood floor living room design in Detroit with gray walls, a standard fireplace, a stone fireplace and a wall-mounted tv
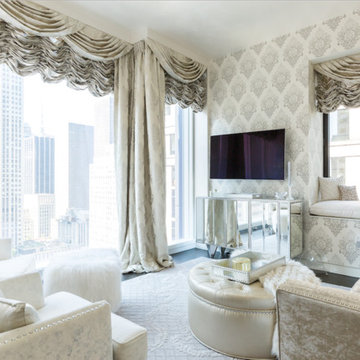
Elegant Family Room
Example of a mid-sized transitional enclosed dark wood floor and brown floor family room design in New York with a wall-mounted tv
Example of a mid-sized transitional enclosed dark wood floor and brown floor family room design in New York with a wall-mounted tv

Interior Design, Interior Architecture, Custom Millwork Design, Furniture Design, Art Curation, & Landscape Architecture by Chango & Co.
Photography by Ball & Albanese

island Paint Benj Moore Kendall Charcoal
Floors- DuChateau Chateau Antique White
Living room - mid-sized transitional open concept light wood floor and gray floor living room idea in San Francisco with gray walls and no tv
Living room - mid-sized transitional open concept light wood floor and gray floor living room idea in San Francisco with gray walls and no tv

Picture Perfect House
Family room - large transitional open concept dark wood floor and brown floor family room idea in Chicago with beige walls, a standard fireplace, a wall-mounted tv and a stone fireplace
Family room - large transitional open concept dark wood floor and brown floor family room idea in Chicago with beige walls, a standard fireplace, a wall-mounted tv and a stone fireplace

Living room - huge transitional open concept light wood floor and brown floor living room idea in Houston with white walls, a standard fireplace and a wall-mounted tv
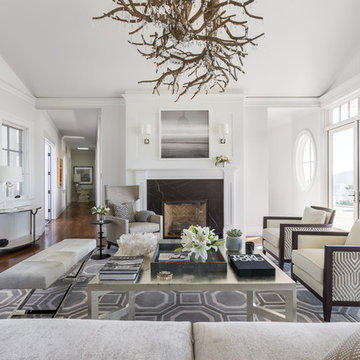
Large transitional formal and open concept medium tone wood floor living room photo in San Francisco with white walls, a standard fireplace, no tv and a stone fireplace

The two-story, stacked marble, open fireplace is the focal point of the formal living room. A geometric-design paneled ceiling can be illuminated in the evening.
Heidi Zeiger
Transitional Living Space Ideas

Warm family room with Fireplace focal point.
Inspiration for a large transitional open concept light wood floor, brown floor and vaulted ceiling living room remodel in Salt Lake City with white walls, a standard fireplace, a stone fireplace and a wall-mounted tv
Inspiration for a large transitional open concept light wood floor, brown floor and vaulted ceiling living room remodel in Salt Lake City with white walls, a standard fireplace, a stone fireplace and a wall-mounted tv
1









