Transitional Living Space with Beige Walls Ideas
Refine by:
Budget
Sort by:Popular Today
1 - 20 of 683 photos
Item 1 of 4
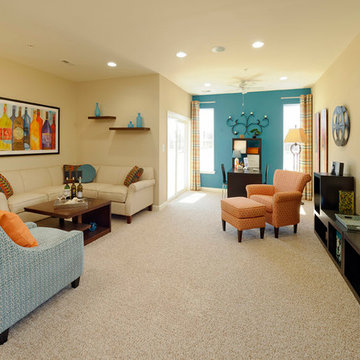
Game room - huge transitional enclosed carpeted game room idea in Baltimore with beige walls, no fireplace and a wall-mounted tv
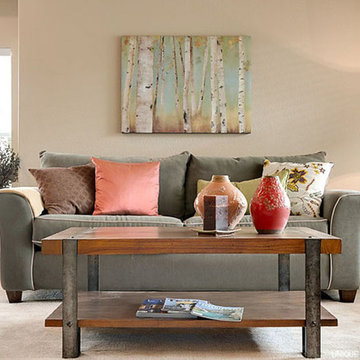
Unique Exposure Photography
Inspiration for a mid-sized transitional open concept carpeted family room remodel in Dallas with a tv stand and beige walls
Inspiration for a mid-sized transitional open concept carpeted family room remodel in Dallas with a tv stand and beige walls
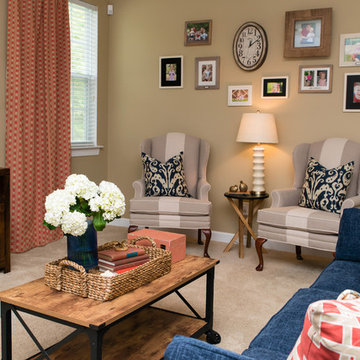
Cam Richards Photography
Example of a mid-sized transitional carpeted family room design in Charlotte with beige walls and a tv stand
Example of a mid-sized transitional carpeted family room design in Charlotte with beige walls and a tv stand
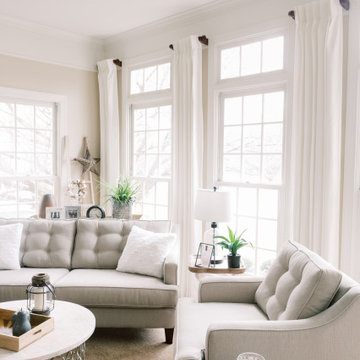
The homeowners recently moved from California and wanted a “modern farmhouse” with lots of metal and aged wood that was timeless, casual and comfortable to match their down-to-Earth, fun-loving personalities. They wanted to enjoy this home themselves and also successfully entertain other business executives on a larger scale. We added furnishings, rugs, lighting and accessories to complete the foyer, living room, family room and a few small updates to the dining room of this new-to-them home.
All interior elements designed and specified by A.HICKMAN Design. Photography by Angela Newton Roy (website: http://angelanewtonroy.com)
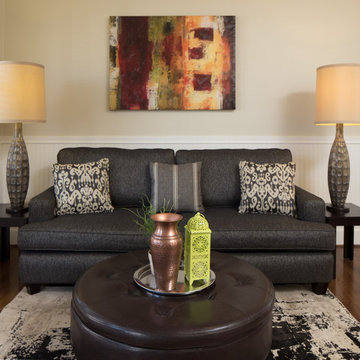
Tommy Daspit Photographer
Small transitional enclosed medium tone wood floor living room photo in Birmingham with beige walls, no fireplace and no tv
Small transitional enclosed medium tone wood floor living room photo in Birmingham with beige walls, no fireplace and no tv
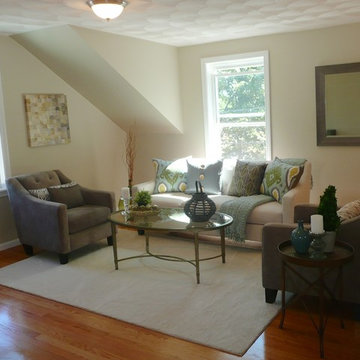
Staging and Photos by: Betsy Konaxis, BK Classic Collections Home Stagers
Inspiration for a small transitional enclosed light wood floor living room remodel in Boston with beige walls and no fireplace
Inspiration for a small transitional enclosed light wood floor living room remodel in Boston with beige walls and no fireplace
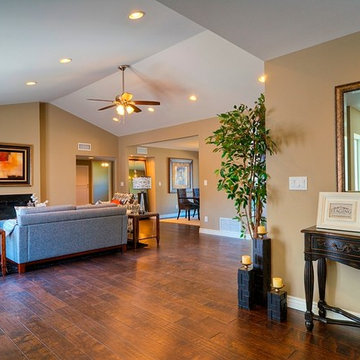
No expenses were spared on this gorgeous high-end project with an over-sized lot in McCormick Ranch. This house was completely torn down to the interior walls and built up with all new dry wall, plumbing, electrical, lighting, roof, pool plaster, landscaping, flooring, skylights, bathrooms, bathroom fixtures, windows, doors (interior and exterior) and much more. The contemporary design architecture is pronounced through an open concept kitchen & living area, elegantly colored stucco, and a fully equipped master bedroom with shower and tub. The remodel also included hand-scraped hardwood floors throughout and 4 skylights added to bring in the natural light in.
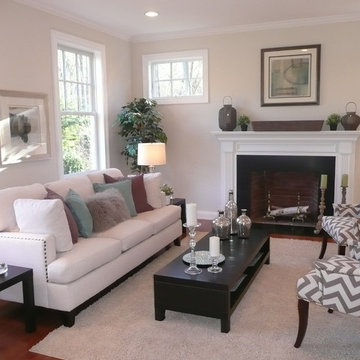
Staging and Photos by: Betsy Konaxis, BK Classic Collections Home Stagers
Living room - mid-sized transitional open concept and formal medium tone wood floor and brown floor living room idea in Boston with beige walls, a standard fireplace, a wood fireplace surround and no tv
Living room - mid-sized transitional open concept and formal medium tone wood floor and brown floor living room idea in Boston with beige walls, a standard fireplace, a wood fireplace surround and no tv
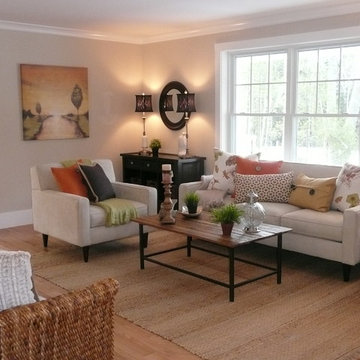
Staging & Photos by: Betsy Konaxis, BK Classic Collections Home Stagers
Living room - mid-sized transitional open concept light wood floor living room idea in Boston with beige walls, no fireplace and no tv
Living room - mid-sized transitional open concept light wood floor living room idea in Boston with beige walls, no fireplace and no tv
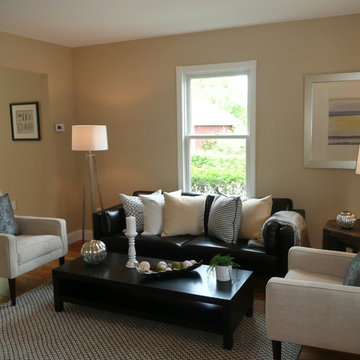
Staging & Photos by: Betsy Konaxis, BK Classic Collections Home Stagers
Example of a mid-sized transitional enclosed medium tone wood floor family room design in Boston with beige walls, no fireplace and a wall-mounted tv
Example of a mid-sized transitional enclosed medium tone wood floor family room design in Boston with beige walls, no fireplace and a wall-mounted tv
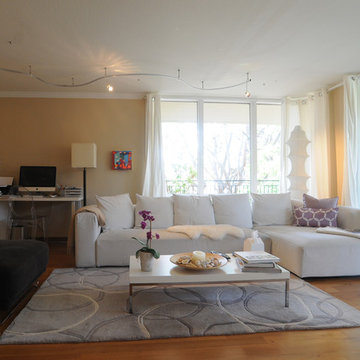
This apartment looks very peaceful with all the white and neutral tones. My little painting of a coffee store brings a perfect touch of colors.
Inspiration for a mid-sized transitional formal and open concept medium tone wood floor living room remodel in San Francisco with beige walls and no tv
Inspiration for a mid-sized transitional formal and open concept medium tone wood floor living room remodel in San Francisco with beige walls and no tv
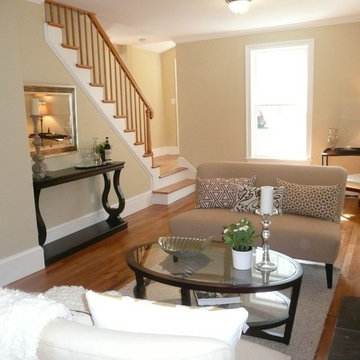
When this property was empty buyers had a hard time visualizing furniture arrangement. Staging made the difference and got it sold. Photos and Staging by: Betsy Konaxis, BK Classic Collections Home Stagers
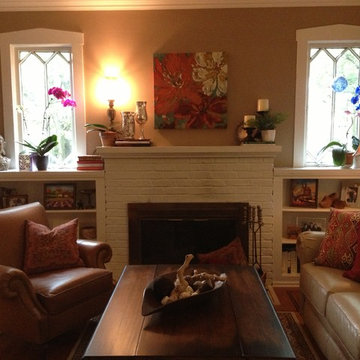
Homeowner loves warm hues; reds, golds, oranges, and wanted to display her cherished art & mementos from her travels. The goal was to create a cozy space for reading and/or entertaining. With just a few changes in the furniture placement, and a mantle & bookshelf re-do, Alice's global style with a homey feel emerged, and she loved it!
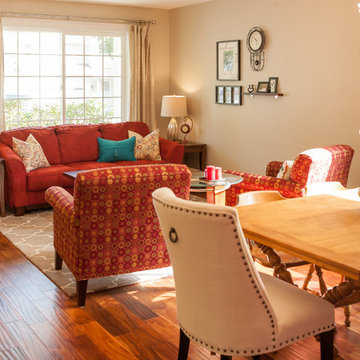
I love to call this a “Room Re-Design” and it is one of my favorite design challenges. With a limited budget I shopped for the missing pieces to turn this joined living/dining space into a welcoming entrance into the family’s home.
Shannon Addison Photography
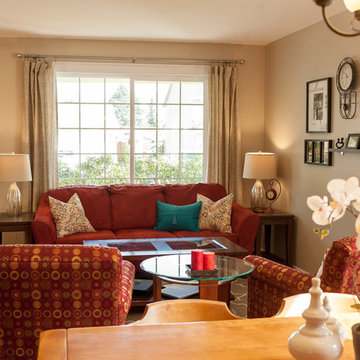
I love to call this a “Room Re-Design” and it is one of my favorite design challenges. With a limited budget I shopped for the missing pieces to turn this joined living/dining space into a welcoming entrance into the family’s home.
Shannon Addison Photography
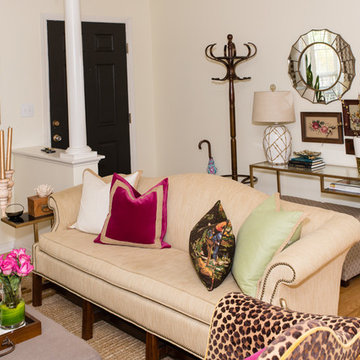
Cam Richards Photography
Mid-sized transitional enclosed light wood floor family room photo in Charlotte with beige walls, a two-sided fireplace and a concealed tv
Mid-sized transitional enclosed light wood floor family room photo in Charlotte with beige walls, a two-sided fireplace and a concealed tv
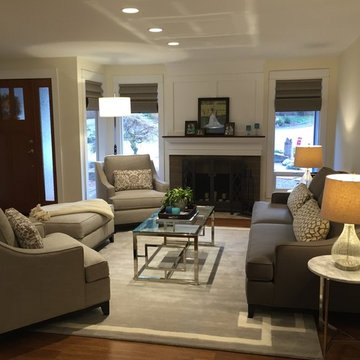
Part of redesigning the Kitchen we also updated the formal living room. The goal was to have an inviting space for conversation and reading. With large chairs and ottoman this is the perfect place for just that. With help from Diggs & Dwellings on the sofa and chair selections and Window Coverings by Design for the shades this space pulled together very nicely.
Coast to Coast Design, LLC
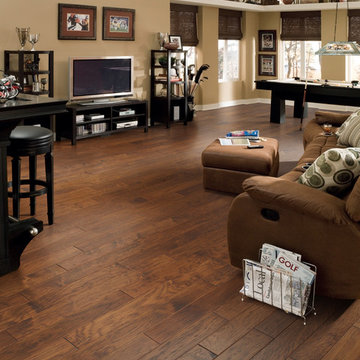
Inspiration for a mid-sized transitional open concept dark wood floor living room remodel in Atlanta with beige walls, no fireplace and a tv stand
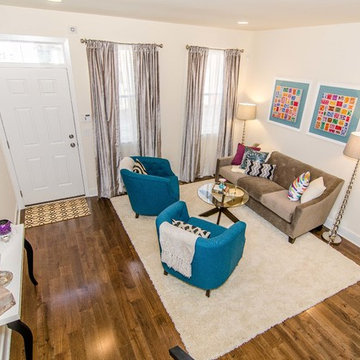
Virtual Vista Photography
Living room - small transitional open concept dark wood floor living room idea in Philadelphia with beige walls, no fireplace and no tv
Living room - small transitional open concept dark wood floor living room idea in Philadelphia with beige walls, no fireplace and no tv
Transitional Living Space with Beige Walls Ideas
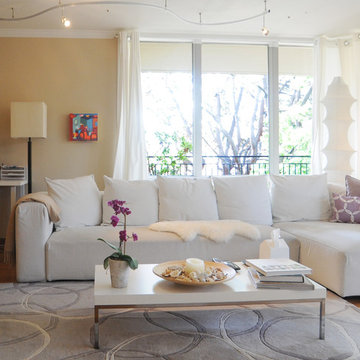
This apartment looks very peaceful with all the white and neutral tones. My little painting of a coffee store brings a perfect touch of colors.
Living room - mid-sized transitional formal and open concept medium tone wood floor living room idea in San Francisco with beige walls, no fireplace and no tv
Living room - mid-sized transitional formal and open concept medium tone wood floor living room idea in San Francisco with beige walls, no fireplace and no tv
1









