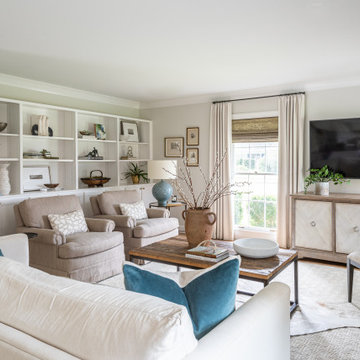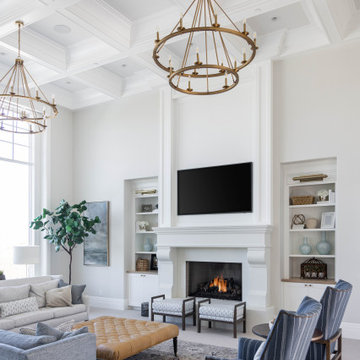Transitional Living Space Ideas
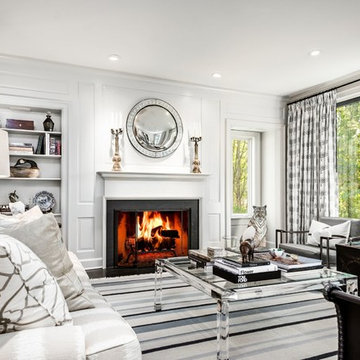
Scott Frederick Photography
Example of a mid-sized transitional formal dark wood floor living room design in Philadelphia with white walls, a standard fireplace, a stone fireplace and no tv
Example of a mid-sized transitional formal dark wood floor living room design in Philadelphia with white walls, a standard fireplace, a stone fireplace and no tv
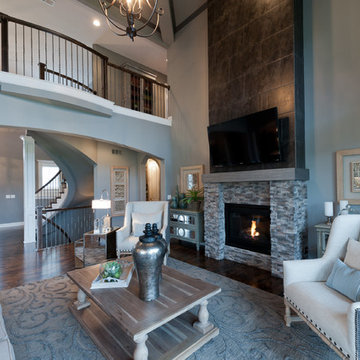
Ken Claypool
Example of a large transitional open concept dark wood floor and brown floor living room design in Kansas City with gray walls, a standard fireplace, a stone fireplace and a wall-mounted tv
Example of a large transitional open concept dark wood floor and brown floor living room design in Kansas City with gray walls, a standard fireplace, a stone fireplace and a wall-mounted tv

Game room - large transitional brown floor, medium tone wood floor and exposed beam game room idea in Santa Barbara with a standard fireplace, a stone fireplace, a wall-mounted tv and white walls
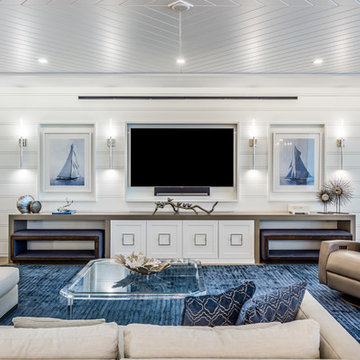
Transitional enclosed medium tone wood floor and brown floor living room photo in Miami with white walls and a wall-mounted tv
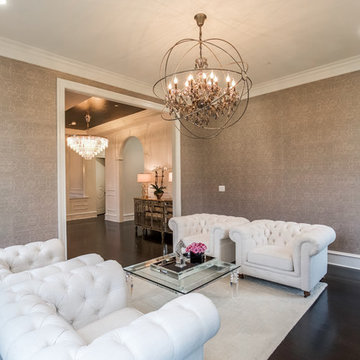
Inspiration for a transitional living room remodel in DC Metro with gray walls, a two-sided fireplace and a concrete fireplace
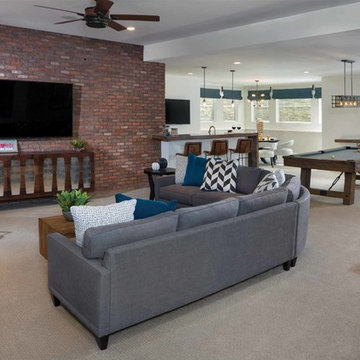
Inspiration for a transitional carpeted and beige floor family room remodel in Other with white walls and no fireplace

This sophisticated game room provides hours of play for a young and active family. The black, white and beige color scheme adds a masculine touch. Wood and iron accents are repeated throughout the room in the armchairs, pool table, pool table light fixture and in the custom built in bar counter. This pool table also accommodates a ping pong table top, as well, which is a great option when space doesn't permit a separate pool table and ping pong table. Since this game room loft area overlooks the home's foyer and formal living room, the modern color scheme unites the spaces and provides continuity of design. A custom white oak bar counter and iron barstools finish the space and create a comfortable hangout spot for watching a friendly game of pool.
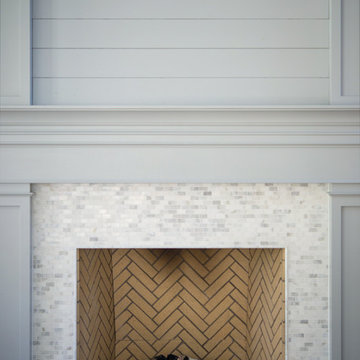
“I was fighting with my builder. He kept trying to cover up where the knots showed through and the color showed through but I wanted it to. So, along with the fixer upper shiplap look, it’s supposed to look rustic and like it’s been there forever. I don’t like anything pristine or white. I know it looks like that in the pictures, I get it, but believe me there’s dog scuff marks and kid scuff marks and chips and I love it. It’s part of the look.”
*************************************************************************
Buffalo Lumber specializes in Custom Milled, Factory Finished Wood Siding and Paneling. We ONLY do real wood.

Custom built-in cabinets and bookshelves with textured grasscloth wallpaper makes the perfect backdrop for this cozy family room. Sheer striped roman shades still lets plenty of light it while still allowing for privacy. Vintage swivel club chairs upholstered in an updated blue plaid fabric. The yummy rich brown tufted leather ottoman allows for plenty of room to rest your feet on.
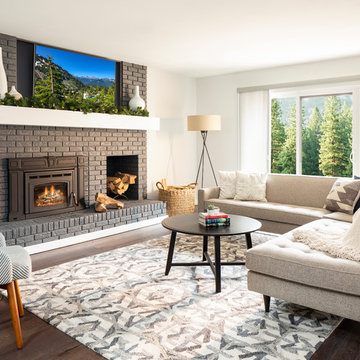
Photo by Jess Blackwell Photography
Transitional dark wood floor family room photo in Denver with white walls, a wood stove, a brick fireplace and a wall-mounted tv
Transitional dark wood floor family room photo in Denver with white walls, a wood stove, a brick fireplace and a wall-mounted tv
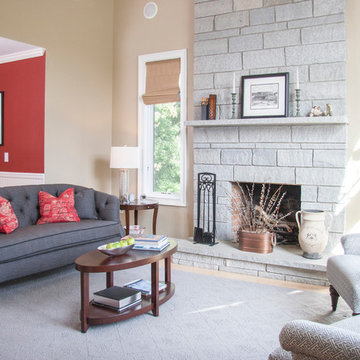
Mid-sized transitional formal and loft-style light wood floor living room photo in Boston with beige walls, a standard fireplace, a stone fireplace and no tv
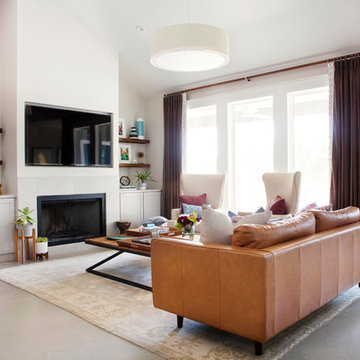
Photography by Mia Baxter
www.miabaxtersmail.com
Large transitional open concept concrete floor and gray floor living room photo in Austin with a stone fireplace, a media wall, a hanging fireplace and gray walls
Large transitional open concept concrete floor and gray floor living room photo in Austin with a stone fireplace, a media wall, a hanging fireplace and gray walls
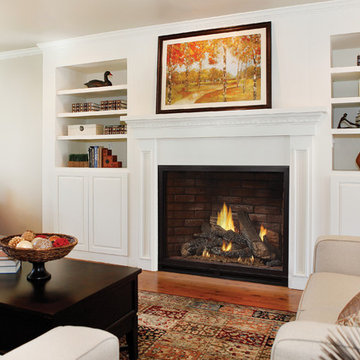
Inspiration for a mid-sized transitional open concept medium tone wood floor and brown floor family room remodel in St Louis with beige walls, a standard fireplace, a plaster fireplace and no tv
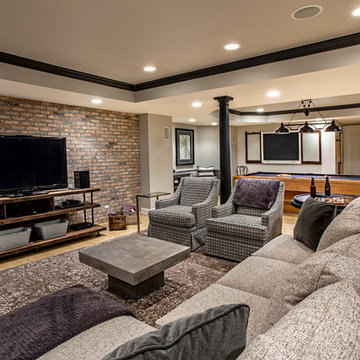
Marcel Page marcelpagephotography.com
Inspiration for a transitional enclosed light wood floor game room remodel in Chicago with gray walls and a tv stand
Inspiration for a transitional enclosed light wood floor game room remodel in Chicago with gray walls and a tv stand

Small transitional light wood floor and gray floor sunroom photo in Other with a standard fireplace, a stone fireplace and a standard ceiling
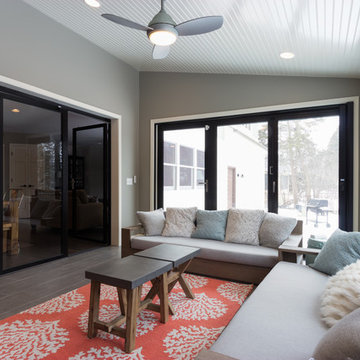
Joel Hernandez
Large transitional porcelain tile and gray floor sunroom photo in Chicago with a standard ceiling
Large transitional porcelain tile and gray floor sunroom photo in Chicago with a standard ceiling

Our client wanted a more open environment, so we expanded the kitchen and added a pantry along with this family room addition. We used calm, cool colors in this sophisticated space with rustic embellishments. Drapery , fabric by Kravet, upholstered furnishings by Lee Industries, cocktail table by Century, mirror by Restoration Hardware, chandeliers by Currey & Co.. Photo by Allen Russ
Transitional Living Space Ideas
40










