Transitional Living Space with a Ribbon Fireplace Ideas
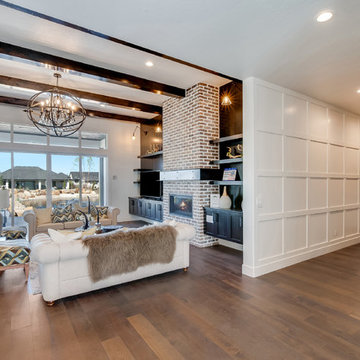
Example of a huge transitional open concept medium tone wood floor and brown floor living room design in Boise with white walls, a ribbon fireplace, a brick fireplace and a tv stand

Lavish Transitional living room with soaring white geometric (octagonal) coffered ceiling and panel molding. The room is accented by black architectural glazing and door trim. The second floor landing/balcony, with glass railing, provides a great view of the two story book-matched marble ribbon fireplace.
Architect: Hierarchy Architecture + Design, PLLC
Interior Designer: JSE Interior Designs
Builder: True North
Photographer: Adam Kane Macchia
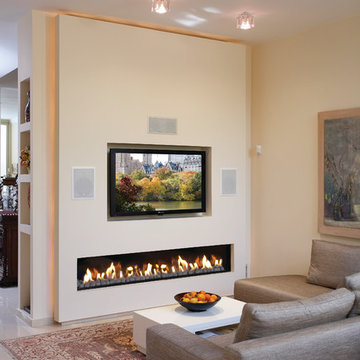
Transitional family room photo in San Francisco with beige walls and a ribbon fireplace

Inspiration for a mid-sized transitional enclosed medium tone wood floor and brown floor living room remodel in Austin with gray walls, a ribbon fireplace, a stone fireplace and a wall-mounted tv

Inspiration for a mid-sized transitional open concept medium tone wood floor and brown floor family room remodel in Minneapolis with white walls, a ribbon fireplace, a plaster fireplace and a wall-mounted tv
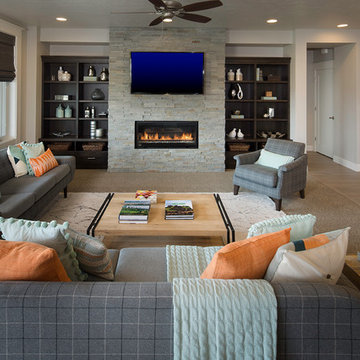
Inspiration for a transitional open concept medium tone wood floor living room remodel in Boise with gray walls, a ribbon fireplace, a stone fireplace and a wall-mounted tv
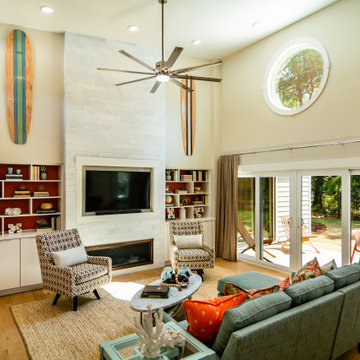
Inspiration for a transitional medium tone wood floor and brown floor living room remodel in Other with beige walls and a ribbon fireplace

Inspiration for a transitional open concept light wood floor and brown floor family room remodel in Denver with white walls, a tile fireplace, a wall-mounted tv and a ribbon fireplace

On Site Photography - Brian Hall
Large transitional porcelain tile and gray floor living room photo in Other with gray walls, a stone fireplace, a wall-mounted tv and a ribbon fireplace
Large transitional porcelain tile and gray floor living room photo in Other with gray walls, a stone fireplace, a wall-mounted tv and a ribbon fireplace

Inspiration for a mid-sized transitional formal and open concept dark wood floor and brown floor living room remodel in Grand Rapids with beige walls, a ribbon fireplace, a metal fireplace and no tv

Living room - huge transitional open concept medium tone wood floor and brown floor living room idea in Boise with a ribbon fireplace, white walls, a brick fireplace and a tv stand
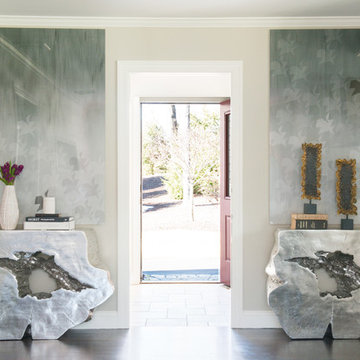
Entry into living room with custom art and unique side tables made of gray geodes against dark hardwood floors. Incorporating gray makes for a pop of contrast against the neutral tones.

OPEN FLOOR PLAN WITH MODERN SECTIONAL AND SWIVEL CHAIRS FOR LOTS OF SEATING
MODERN TV AND FIREPLACE WALL
GAS LINEAR FIREPLACE
FLOATING SHELVES, ABSTRACT RUG, SHAGREEN CABINETS

The focal point of this beautiful family room is the bookmatched marble fireplace wall. A contemporary linear fireplace and big screen TV provide comfort and entertainment for the family room, while a large sectional sofa and comfortable chaise provide seating for up to nine guests. Lighted LED bookcase cabinets flank the fireplace with ample storage in the deep drawers below. This family room is both functional and beautiful for an active family.
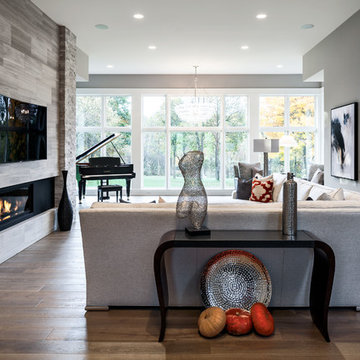
The Cicero is a modern styled home for today’s contemporary lifestyle. It features sweeping facades with deep overhangs, tall windows, and grand outdoor patio. The contemporary lifestyle is reinforced through a visually connected array of communal spaces. The kitchen features a symmetrical plan with large island and is connected to the dining room through a wide opening flanked by custom cabinetry. Adjacent to the kitchen, the living and sitting rooms are connected to one another by a see-through fireplace. The communal nature of this plan is reinforced downstairs with a lavish wet-bar and roomy living space, perfect for entertaining guests. Lastly, with vaulted ceilings and grand vistas, the master suite serves as a cozy retreat from today’s busy lifestyle.
Photographer: Brad Gillette

This stunning living room was our clients new favorite part of their house. The orange accents pop when set to the various shades of gray. This room features a gray sectional couch, stacked ledger stone fireplace, floating shelving, floating cabinets with recessed lighting, mounted TV, and orange artwork to tie it all together. Warm and cozy. Time to curl up on the couch with your favorite movie and glass of wine!

Mid-sized transitional open concept family room photo in DC Metro with gray walls, a ribbon fireplace, a tile fireplace and a wall-mounted tv

Photography by Michael J. Lee
Example of a large transitional formal and open concept medium tone wood floor, brown floor and tray ceiling living room design in Boston with beige walls, a ribbon fireplace, a stone fireplace and no tv
Example of a large transitional formal and open concept medium tone wood floor, brown floor and tray ceiling living room design in Boston with beige walls, a ribbon fireplace, a stone fireplace and no tv
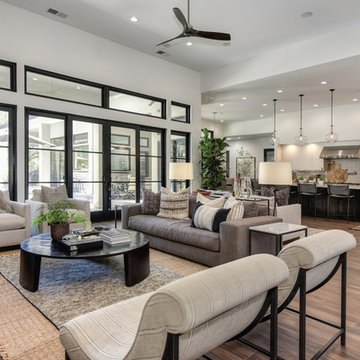
Living room - large transitional formal and open concept medium tone wood floor and brown floor living room idea in Sacramento with white walls, a ribbon fireplace, a plaster fireplace and a wall-mounted tv
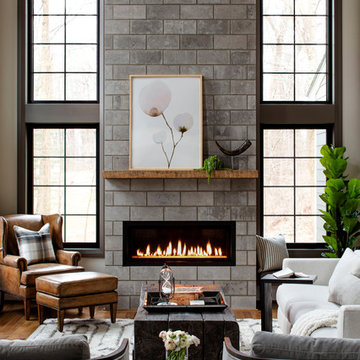
Living room - transitional medium tone wood floor and brown floor living room idea in Baltimore with beige walls, a ribbon fireplace and a tile fireplace
Transitional Living Space with a Ribbon Fireplace Ideas
1









