Mid-Sized Transitional Living Space with a Standard Fireplace Ideas
Refine by:
Budget
Sort by:Popular Today
1 - 20 of 23,278 photos
Item 1 of 4
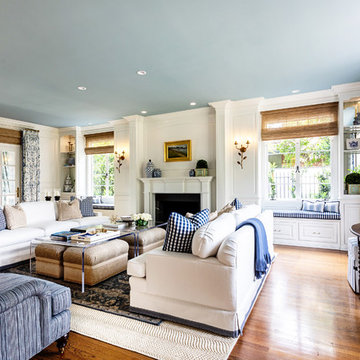
The existing makeup of this living room was enhanced with the infusion of eye-catching colors, fabrics, texture, and patterns.
Project designed by Courtney Thomas Design in La Cañada. Serving Pasadena, Glendale, Monrovia, San Marino, Sierra Madre, South Pasadena, and Altadena.
For more about Courtney Thomas Design, click here: https://www.courtneythomasdesign.com/
To learn more about this project, click here:
https://www.courtneythomasdesign.com/portfolio/southern-belle-interior-san-marino/
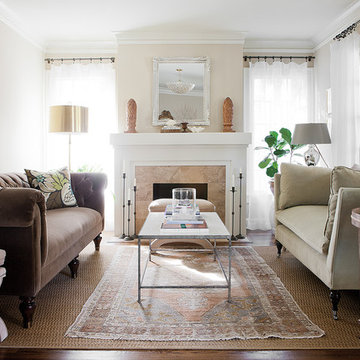
Photography by Aaron Leimkuehler
Example of a mid-sized transitional formal and enclosed dark wood floor and brown floor living room design in Portland with beige walls, a standard fireplace, a stone fireplace and no tv
Example of a mid-sized transitional formal and enclosed dark wood floor and brown floor living room design in Portland with beige walls, a standard fireplace, a stone fireplace and no tv
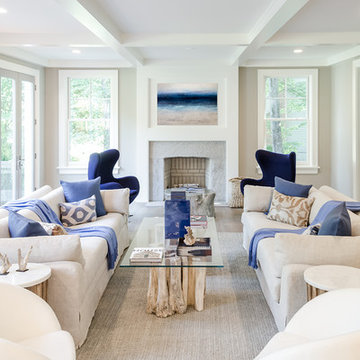
Inspiration for a mid-sized transitional enclosed and formal light wood floor living room remodel in New York with beige walls, a standard fireplace and a concrete fireplace
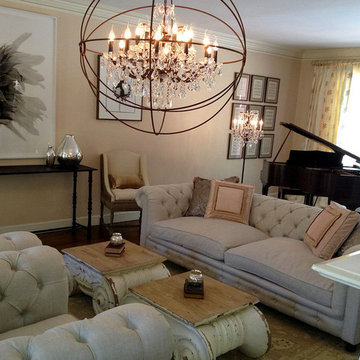
This formal living room and music room is the epitome of classic luxury. Distressed tables and a beautiful stone fireplace mix with custom lighting, chandelier and baby grand piano to create a truly beautiful space.

It’s all about detail in this living room! To contrast with the tailored foundation, set through the contemporary furnishings we chose, we added color, texture, and scale through the home decor. Large display shelves beautifully showcase the client’s unique collection of books and antiques, drawing the eyes up to the accent artwork.
Durable fabrics will keep this living room looking pristine for years to come, which make cleaning and maintaining the sofa and chairs effortless and efficient.
Designed by Michelle Yorke Interiors who also serves Seattle as well as Seattle's Eastside suburbs from Mercer Island all the way through Cle Elum.
For more about Michelle Yorke, click here: https://michelleyorkedesign.com/
To learn more about this project, click here: https://michelleyorkedesign.com/lake-sammamish-waterfront/

A detail of the great room fireplace shows the updated interpretation of traditional style. The fireplace mantle brackets, mantle, and trim are painted in an eggshell sheen white, subtly differentiating them from the warm pale gray walls. The elongated textured brick fireplace surround accentuates the play between old and new.
[Photography by Jessica I. Miller]
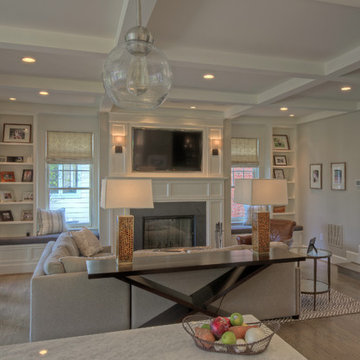
Fireplace/TV wall with flanking built-in window seats & shelves
Example of a mid-sized transitional open concept light wood floor living room design in DC Metro with gray walls, a standard fireplace and a wall-mounted tv
Example of a mid-sized transitional open concept light wood floor living room design in DC Metro with gray walls, a standard fireplace and a wall-mounted tv

Custom fabrics offer beautiful textures and colors to this great room.
Palo Dobrick Photographer
Example of a mid-sized transitional open concept carpeted living room design in Chicago with gray walls, a standard fireplace, a brick fireplace and a concealed tv
Example of a mid-sized transitional open concept carpeted living room design in Chicago with gray walls, a standard fireplace, a brick fireplace and a concealed tv
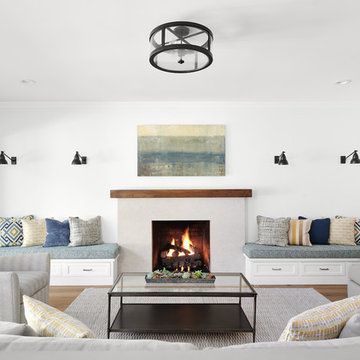
The open plan family room provides ample seating for small or larger groups. Accents of blue, yellow and teal play against the white storage bench seats and taupe sofas. Custom bench seating and pillows.
Photo: Jean Bai / Konstrukt Photo

Custom, floating walnut shelving and lower cabinets/book shelves work for display, hiding video equipment and dog toys, too! Thibaut aqua blue grasscloth sets it all off in a very soothing way.
Photo by: Melodie Hayes

Shiplap Fireplace
Example of a mid-sized transitional open concept light wood floor, multicolored floor and vaulted ceiling living room design in Atlanta with white walls, a standard fireplace and a shiplap fireplace
Example of a mid-sized transitional open concept light wood floor, multicolored floor and vaulted ceiling living room design in Atlanta with white walls, a standard fireplace and a shiplap fireplace

A beach house getaway. Jodi Fleming Design scope: Architectural Drawings, Interior Design, Custom Furnishings, & Landscape Design. Photography by Billy Collopy

Wadia Associates Design
Example of a mid-sized transitional formal and open concept dark wood floor and brown floor living room design in New York with gray walls, a standard fireplace, a stone fireplace and no tv
Example of a mid-sized transitional formal and open concept dark wood floor and brown floor living room design in New York with gray walls, a standard fireplace, a stone fireplace and no tv
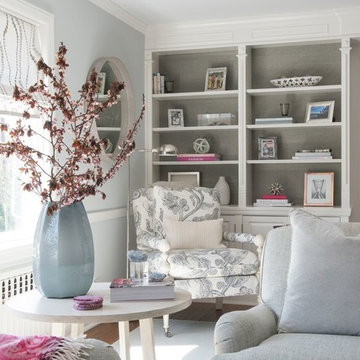
Jane Beiles Photography
Living room - mid-sized transitional formal and enclosed carpeted and brown floor living room idea in DC Metro with gray walls, a standard fireplace, a wood fireplace surround and no tv
Living room - mid-sized transitional formal and enclosed carpeted and brown floor living room idea in DC Metro with gray walls, a standard fireplace, a wood fireplace surround and no tv

Living room - mid-sized transitional open concept medium tone wood floor and brown floor living room idea in San Francisco with gray walls, a standard fireplace, a stone fireplace and a wall-mounted tv

Inspiration for a mid-sized transitional enclosed and formal dark wood floor and brown floor living room remodel in New York with gray walls, a standard fireplace and a wood fireplace surround

Photography: Dustin Halleck
Inspiration for a mid-sized transitional enclosed and formal medium tone wood floor and brown floor living room remodel in Chicago with gray walls, a standard fireplace and no tv
Inspiration for a mid-sized transitional enclosed and formal medium tone wood floor and brown floor living room remodel in Chicago with gray walls, a standard fireplace and no tv

Inspiration for a mid-sized transitional enclosed carpeted and beige floor living room remodel in Indianapolis with blue walls, a standard fireplace, a tile fireplace and a wall-mounted tv

Our Austin design studio gave this living room a bright and modern refresh.
Project designed by Sara Barney’s Austin interior design studio BANDD DESIGN. They serve the entire Austin area and its surrounding towns, with an emphasis on Round Rock, Lake Travis, West Lake Hills, and Tarrytown.
For more about BANDD DESIGN, click here: https://bandddesign.com/
To learn more about this project, click here: https://bandddesign.com/living-room-refresh/
Mid-Sized Transitional Living Space with a Standard Fireplace Ideas
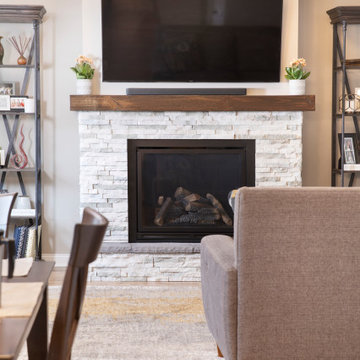
Designer: Jenii Kluver | Photographer: Sarah Utech
Inspiration for a mid-sized transitional open concept light wood floor and brown floor living room remodel in Chicago with gray walls, a standard fireplace, a tile fireplace and a wall-mounted tv
Inspiration for a mid-sized transitional open concept light wood floor and brown floor living room remodel in Chicago with gray walls, a standard fireplace, a tile fireplace and a wall-mounted tv
1









