Transitional Living Space with a Standard Fireplace and a TV Stand Ideas
Refine by:
Budget
Sort by:Popular Today
1 - 20 of 2,611 photos
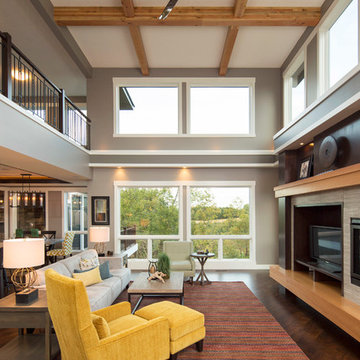
Troy Theis Photography
Mid-sized transitional formal and open concept dark wood floor living room photo in Minneapolis with gray walls, a standard fireplace and a tv stand
Mid-sized transitional formal and open concept dark wood floor living room photo in Minneapolis with gray walls, a standard fireplace and a tv stand

Photo by Steve Rossi
Example of a large transitional open concept dark wood floor family room design in Other with gray walls, a standard fireplace, a plaster fireplace and a tv stand
Example of a large transitional open concept dark wood floor family room design in Other with gray walls, a standard fireplace, a plaster fireplace and a tv stand
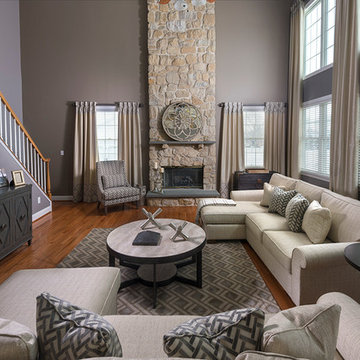
Transitional Two-Story Living Room
Living room - large transitional open concept and formal medium tone wood floor and brown floor living room idea in Philadelphia with gray walls, a standard fireplace, a stone fireplace and a tv stand
Living room - large transitional open concept and formal medium tone wood floor and brown floor living room idea in Philadelphia with gray walls, a standard fireplace, a stone fireplace and a tv stand
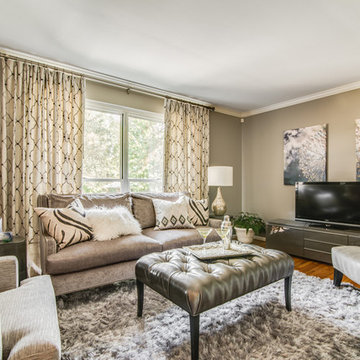
Monochromatic palette of grays with lots of texture and mixing of patterns to create interest.
Charlotte Real Estate Photos by Julie Legge
Family room - small transitional medium tone wood floor family room idea in Charlotte with gray walls, a standard fireplace and a tv stand
Family room - small transitional medium tone wood floor family room idea in Charlotte with gray walls, a standard fireplace and a tv stand
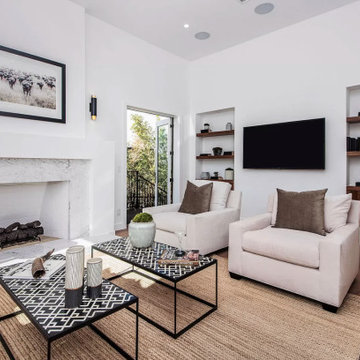
Living room - large transitional formal and open concept medium tone wood floor and beige floor living room idea in Los Angeles with white walls, a standard fireplace, a tile fireplace and a tv stand
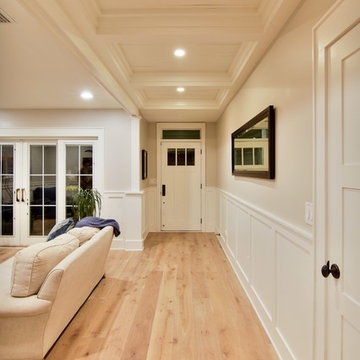
Jeff Beene
Inspiration for a mid-sized transitional formal and open concept light wood floor and brown floor living room remodel in Phoenix with beige walls, a standard fireplace, a brick fireplace and a tv stand
Inspiration for a mid-sized transitional formal and open concept light wood floor and brown floor living room remodel in Phoenix with beige walls, a standard fireplace, a brick fireplace and a tv stand

View from kitchen to new large family room, showing roof framing hand built trusses, with engineered collar ties. Painted shaker style cabinets
Family room - mid-sized transitional enclosed dark wood floor and brown floor family room idea in Seattle with beige walls, a standard fireplace, a tile fireplace and a tv stand
Family room - mid-sized transitional enclosed dark wood floor and brown floor family room idea in Seattle with beige walls, a standard fireplace, a tile fireplace and a tv stand

Example of a large transitional formal and enclosed living room design in Charlotte with gray walls, a standard fireplace, a plaster fireplace and a tv stand

This Great Room features one of our most popular fireplace designs with shiplap, a modern mantel and optional built -in cabinets with drywall shelves.
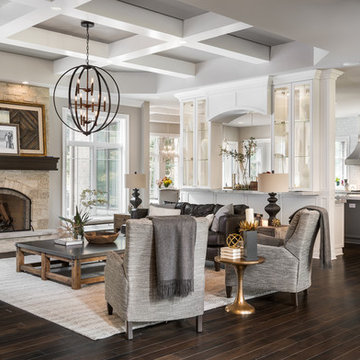
Michael Donovan | Reel Tour Media
Inspiration for a large transitional open concept dark wood floor family room remodel in Chicago with gray walls, a standard fireplace, a stone fireplace and a tv stand
Inspiration for a large transitional open concept dark wood floor family room remodel in Chicago with gray walls, a standard fireplace, a stone fireplace and a tv stand
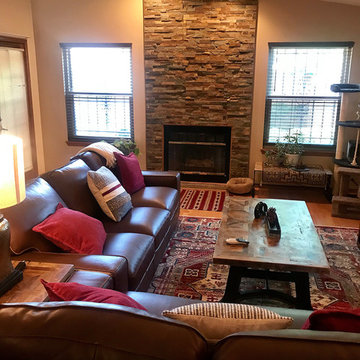
This living room update in Albuquerque, New Mexico was completed over 5 weeks in 2019 and included new paint, furnishings, ceiling fan, light fixtures, window blinds, ledger rock fireplace surround and some accessories. The inspiration for the rooms color palette and and design came from client's collection of antique Mexican woven rugs and various curiosities collected from travels.
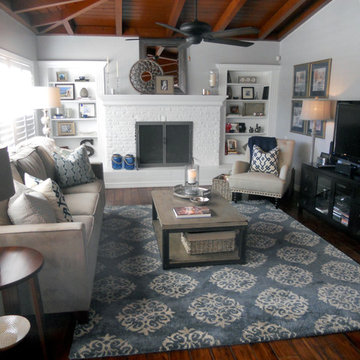
Photo by Angelo Cane
Mid-sized transitional open concept medium tone wood floor family room photo in Orlando with gray walls, a standard fireplace, a brick fireplace and a tv stand
Mid-sized transitional open concept medium tone wood floor family room photo in Orlando with gray walls, a standard fireplace, a brick fireplace and a tv stand
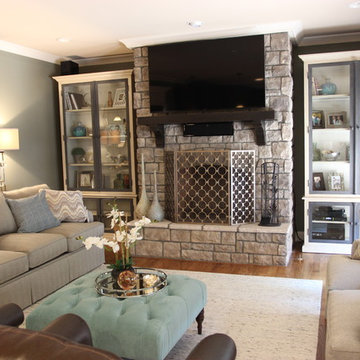
Jennifer Davenport
Family room - mid-sized transitional enclosed medium tone wood floor and brown floor family room idea in Nashville with gray walls, a standard fireplace, a stone fireplace and a tv stand
Family room - mid-sized transitional enclosed medium tone wood floor and brown floor family room idea in Nashville with gray walls, a standard fireplace, a stone fireplace and a tv stand

Jennifer Davenport
Inspiration for a mid-sized transitional enclosed medium tone wood floor and brown floor family room remodel in Nashville with gray walls, a standard fireplace, a stone fireplace and a tv stand
Inspiration for a mid-sized transitional enclosed medium tone wood floor and brown floor family room remodel in Nashville with gray walls, a standard fireplace, a stone fireplace and a tv stand
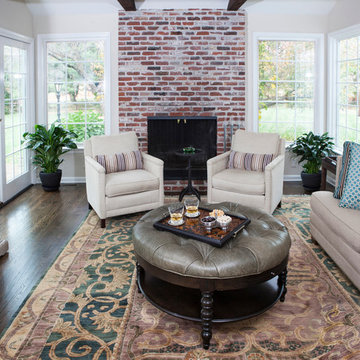
Green/blue hues and live plants bring the the outside in this light filled family room.
Steve Ladner Photography
Mid-sized transitional enclosed dark wood floor family room photo in Philadelphia with beige walls, a standard fireplace, a brick fireplace and a tv stand
Mid-sized transitional enclosed dark wood floor family room photo in Philadelphia with beige walls, a standard fireplace, a brick fireplace and a tv stand
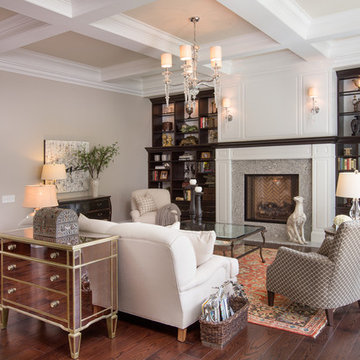
Example of a large transitional open concept dark wood floor family room design in Columbus with beige walls, a standard fireplace, a stone fireplace and a tv stand
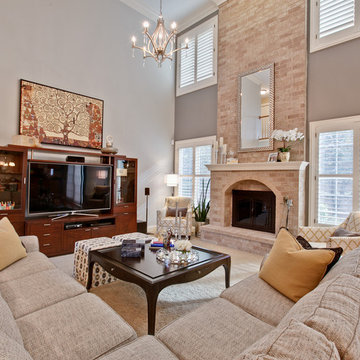
Custom sectional sofa with dark wood cocktail table give this room a rich, elegant feel.
Palo Dobrick Photographer
Inspiration for a mid-sized transitional open concept carpeted living room remodel in Chicago with gray walls, a standard fireplace, a brick fireplace and a tv stand
Inspiration for a mid-sized transitional open concept carpeted living room remodel in Chicago with gray walls, a standard fireplace, a brick fireplace and a tv stand
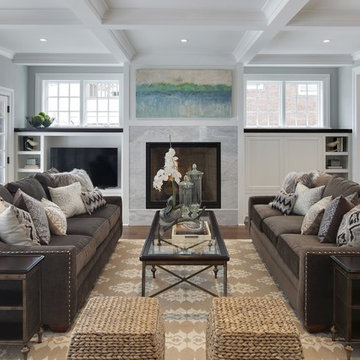
Spacecrafting
Living room - large transitional formal and open concept dark wood floor living room idea in Minneapolis with beige walls, a standard fireplace, a stone fireplace and a tv stand
Living room - large transitional formal and open concept dark wood floor living room idea in Minneapolis with beige walls, a standard fireplace, a stone fireplace and a tv stand
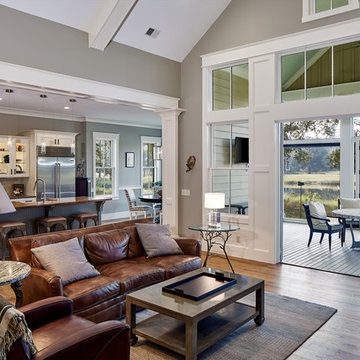
View of the family room, French doors opening to the back porch and the kitchen just beyond. Love how the entry way allows the kitchen to be a part of this open concept floor plan but still gives it it's own defined space. The beautiful hardwood flooring ties it all together.
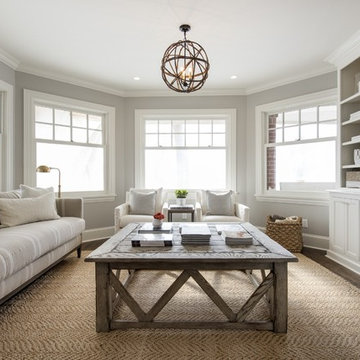
Mid-sized transitional enclosed carpeted family room photo in Minneapolis with gray walls, a standard fireplace, a stone fireplace and a tv stand
Transitional Living Space with a Standard Fireplace and a TV Stand Ideas
1









