Transitional Living Space with a Two-Sided Fireplace Ideas
Refine by:
Budget
Sort by:Popular Today
1 - 20 of 2,485 photos
Item 1 of 4

Lori Dennis Interior Design
SoCal Contractor
Inspiration for a mid-sized transitional enclosed living room remodel in Los Angeles with white walls, a two-sided fireplace and no tv
Inspiration for a mid-sized transitional enclosed living room remodel in Los Angeles with white walls, a two-sided fireplace and no tv

• SEE THROUGH FIREPLACE WITH CUSTOM TRIMMED MANTLE AND MARBLE SURROUND
• TWO STORY CEILING WITH CUSTOM DESIGNED WINDOW WALLS
• CUSTOM TRIMMED ACCENT COLUMNS
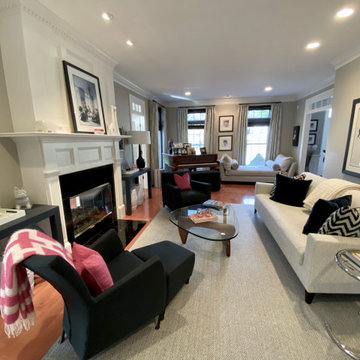
Living room - mid-sized transitional enclosed medium tone wood floor and brown floor living room idea in Boston with gray walls, a two-sided fireplace, a stone fireplace and no tv
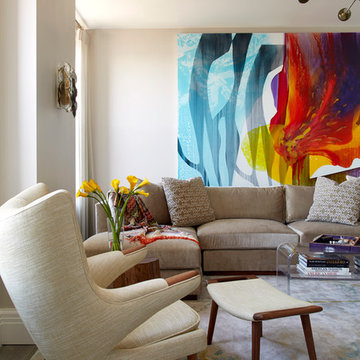
Mark Roskams
Inspiration for a large transitional open concept dark wood floor living room remodel in New York with gray walls, a two-sided fireplace, a stone fireplace and a wall-mounted tv
Inspiration for a large transitional open concept dark wood floor living room remodel in New York with gray walls, a two-sided fireplace, a stone fireplace and a wall-mounted tv

The entry herringbone floor pattern leads way to a wine room that becomes the jewel of the home with a viewing window from the dining room that displays a wine collection on a floating stone counter lit by Metro Lighting. The hub of the home includes the kitchen with midnight blue & white custom cabinets by Beck Allen Cabinetry, a quaint banquette & an artful La Cornue range that are all highlighted with brass hardware. The kitchen connects to the living space with a cascading see-through fireplace that is surfaced with an undulating textural tile.

The two-story, stacked marble, open fireplace is the focal point of the formal living room. A geometric-design paneled ceiling can be illuminated in the evening.
Heidi Zeiger
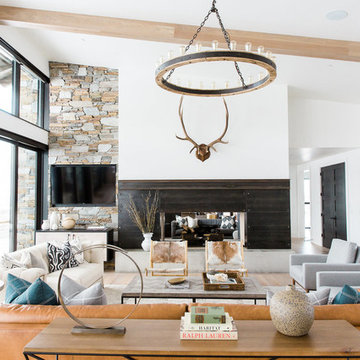
Shop the Look, See the Photo Tour here: https://www.studio-mcgee.com/studioblog/2016/4/4/modern-mountain-home-tour
Watch the Webisode: https://www.youtube.com/watch?v=JtwvqrNPjhU
Travis J Photography
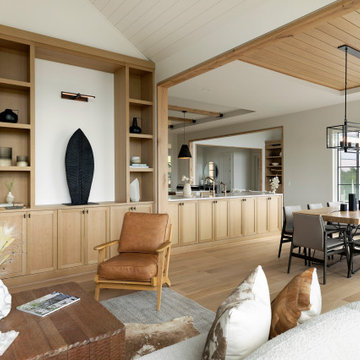
Custom building should incorporate thoughtful design for every area of your home. We love how this sun room makes the most of the provided wall space by incorporating ample storage and a shelving display. Just another example of how building your dream home is all in the details!
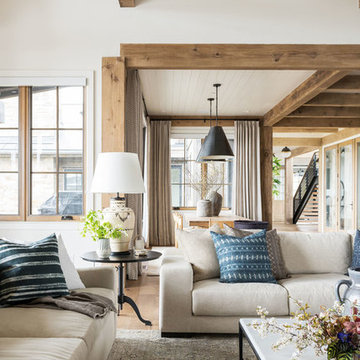
Inspiration for a large transitional open concept medium tone wood floor and brown floor family room remodel in Salt Lake City with white walls, a two-sided fireplace, a stone fireplace and a wall-mounted tv
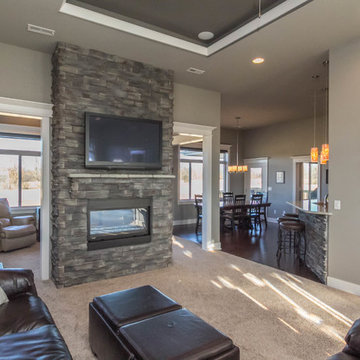
Example of a mid-sized transitional open concept carpeted family room design in Other with gray walls, a two-sided fireplace, a stone fireplace and a wall-mounted tv
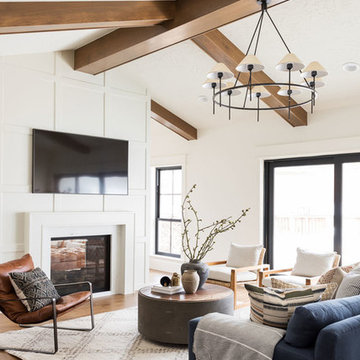
Inspiration for a large transitional open concept medium tone wood floor and brown floor family room remodel in Salt Lake City with white walls, a two-sided fireplace and a wall-mounted tv
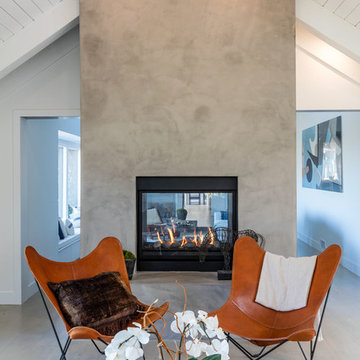
Example of a transitional light wood floor family room design in Los Angeles with white walls, a concrete fireplace and a two-sided fireplace
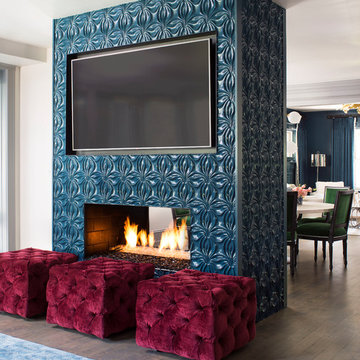
This two-sided fireplace that separates the dining room and family room was one of our favorite pieces to customize. Against the stark white walls, this bright, teal-blue, painted plaster makes a huge statement on the main floor of this eclectic home.
Photo by Emily Minton Redfield
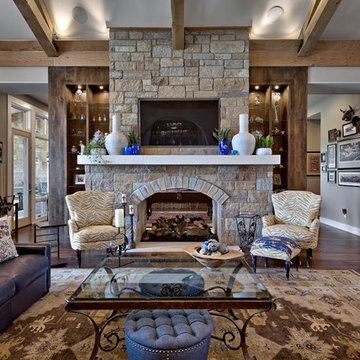
Large transitional open concept dark wood floor family room photo in Austin with beige walls, a two-sided fireplace, a stone fireplace and a wall-mounted tv

Detail, detail, and more detail. This beautiful, custom home was the dream and design of it's owner. She flawlessly, planned every single detail, and Arnett Construction delivered. The range hood matches the pass through. The great room, is a place where the family can live and grow for years to come. The master ceiling, is in itself, a work of art. Every single detail was a wish of the owner and Travis Arnett made it his mission to deliver. He made this dream come true for them, he can make yours come through as well.
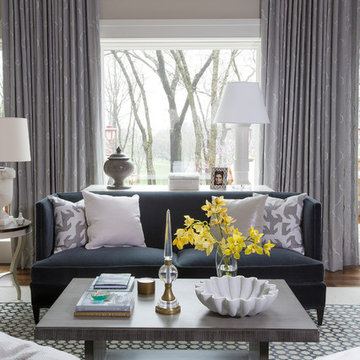
Two-story custom drapery panels frame the large windows.
A pair of matching sofas were upholstered in navy mohair to bring out the blue in the wool area rug.
Heidi Zeiger
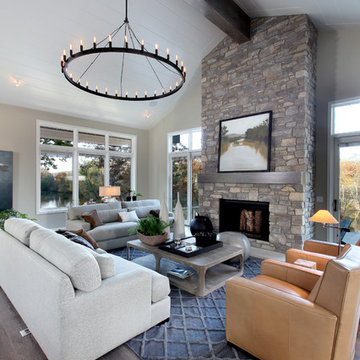
2014 Fall Parade Cascade Springs I Chad Gould Architect I BDR Custom Homes I Rock Kauffman Design I M-Buck Studios
Inspiration for a large transitional open concept medium tone wood floor family room remodel in Grand Rapids with beige walls, a two-sided fireplace and a stone fireplace
Inspiration for a large transitional open concept medium tone wood floor family room remodel in Grand Rapids with beige walls, a two-sided fireplace and a stone fireplace
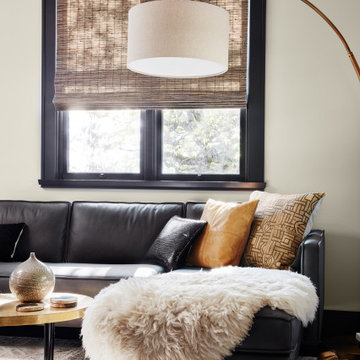
Living Room sectional with floor lamp and brass cocktail table
Inspiration for a mid-sized transitional open concept dark wood floor and black floor living room remodel in San Francisco with gray walls, a two-sided fireplace, a stone fireplace and no tv
Inspiration for a mid-sized transitional open concept dark wood floor and black floor living room remodel in San Francisco with gray walls, a two-sided fireplace, a stone fireplace and no tv
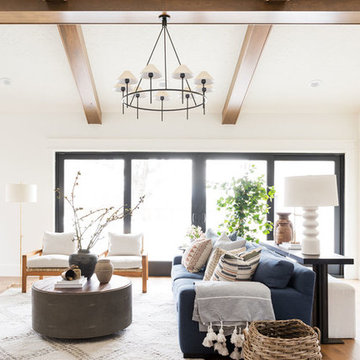
Family room - large transitional open concept medium tone wood floor and brown floor family room idea in Salt Lake City with white walls, a two-sided fireplace and a wall-mounted tv
Transitional Living Space with a Two-Sided Fireplace Ideas
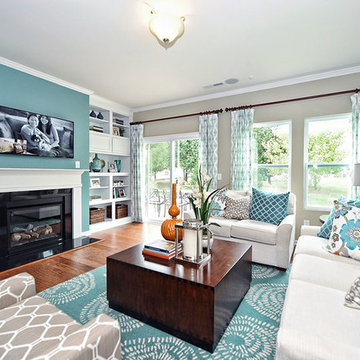
Inspiration for a transitional formal dark wood floor living room remodel in Charlotte with blue walls and a two-sided fireplace
1









