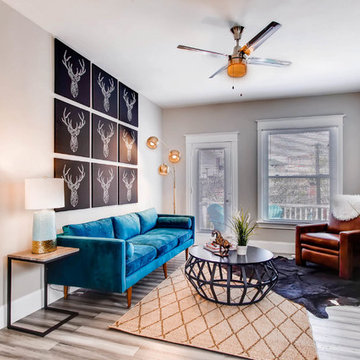Transitional Living Space Ideas
Refine by:
Budget
Sort by:Popular Today
1 - 20 of 371 photos
Item 1 of 3
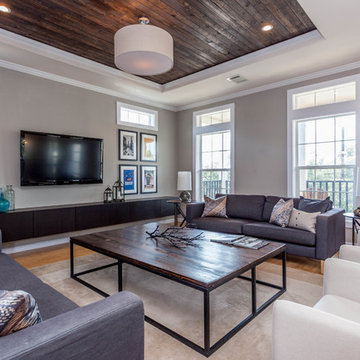
Photography: Sarah Natsumi Moore
Example of a large transitional open concept bamboo floor living room design in Austin with gray walls and a wall-mounted tv
Example of a large transitional open concept bamboo floor living room design in Austin with gray walls and a wall-mounted tv
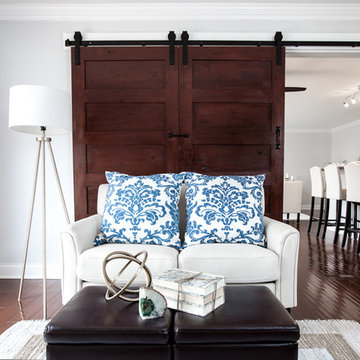
Small transitional enclosed bamboo floor and brown floor family room photo in Chicago with gray walls and a tv stand
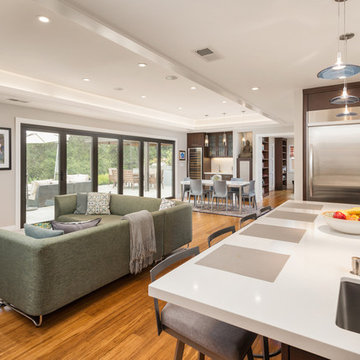
This small Ranch Style house was gutted and completely renovated and opened up to produce a truly indoor-outdoor experience. Panoramic Doors were essential to that end. Most of the house, including what was previously an enclosed Kitchen, now share the views out to the private rear yard and garden.
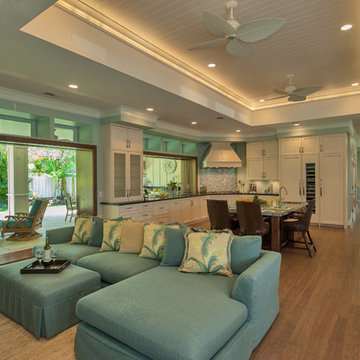
Client wanted an open-concept home which allowed her guests go from the inside to the outside.
Photography: Augie Salbosa
Example of a mid-sized transitional open concept bamboo floor family room design in Hawaii
Example of a mid-sized transitional open concept bamboo floor family room design in Hawaii
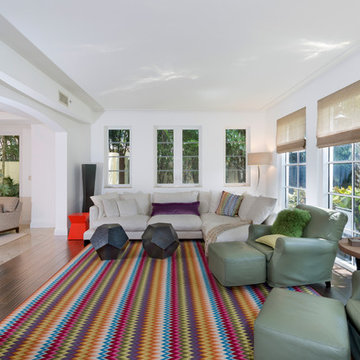
Example of a huge transitional enclosed bamboo floor and brown floor family room design in Miami with white walls, no fireplace and no tv
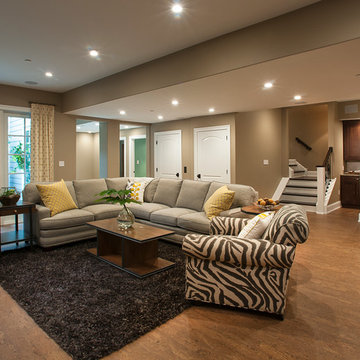
Jay Greene Photography
Inspiration for a large transitional open concept bamboo floor living room remodel in Philadelphia with a bar, beige walls, no fireplace and a wall-mounted tv
Inspiration for a large transitional open concept bamboo floor living room remodel in Philadelphia with a bar, beige walls, no fireplace and a wall-mounted tv
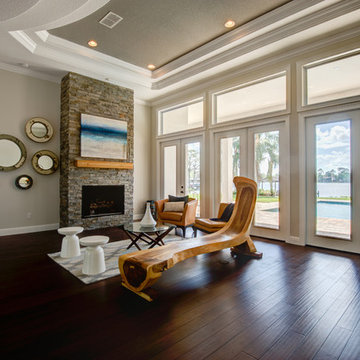
Daze Design Studios https://www.facebook.com/DazeDesignStudios?ref=aymt_homepage_panel, JSM Construction Consulting https://www.facebook.com/pages/JSM-Construction-Consulting-LLC/273898392779422
Washburn Imports Furnishings http://www.washburnimports.com/
JSM Construction Consulting https://www.facebook.com/pages/JSM-Construction-Consulting-LLC/273898392779422
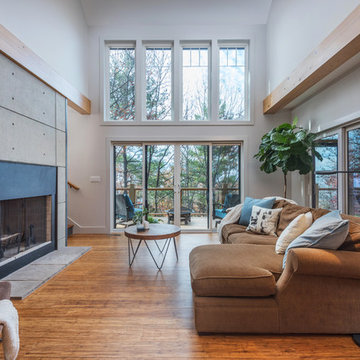
Living room - transitional bamboo floor and brown floor living room idea in Other with white walls, a standard fireplace and a wall-mounted tv
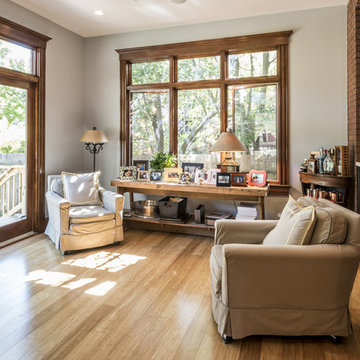
Photography by Andrew Hyslop
Construction by Deep Creek Builders
Mid-sized transitional bamboo floor family room photo in Louisville with gray walls
Mid-sized transitional bamboo floor family room photo in Louisville with gray walls
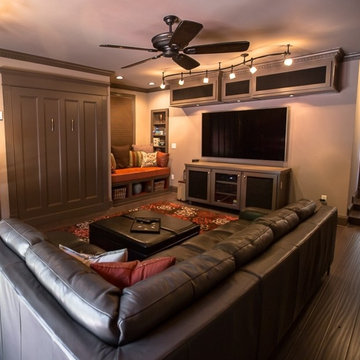
This room was built as a multi-purpose family room. Integrated theater system with 75" television and top of the line speakers make it perfect for Sunday afternoon games. There is a built in Murphy bed and full closet in the room. The window seat includes both open shelves and hidden storage as well as recessed bookcases and the cushion is twin size for easy extra sleeping.
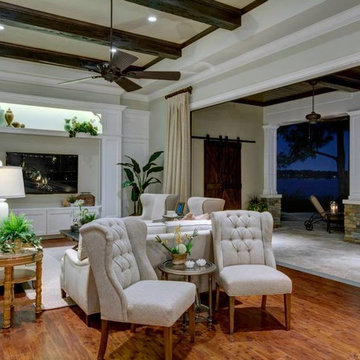
Photos provided by Konkol Custom Homes & Remodeling
Large transitional formal and open concept bamboo floor living room photo in Orlando with gray walls, no fireplace and a media wall
Large transitional formal and open concept bamboo floor living room photo in Orlando with gray walls, no fireplace and a media wall
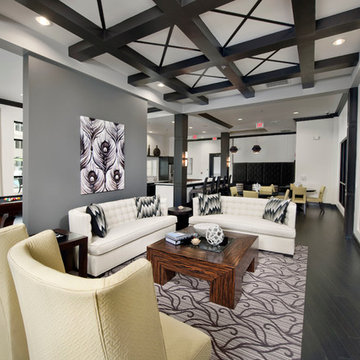
work completed while at HBC Design Group
Visit www.designsbykaty.com for more photos of work and inspiration
Large transitional formal and open concept bamboo floor living room photo in Atlanta with white walls and a wall-mounted tv
Large transitional formal and open concept bamboo floor living room photo in Atlanta with white walls and a wall-mounted tv
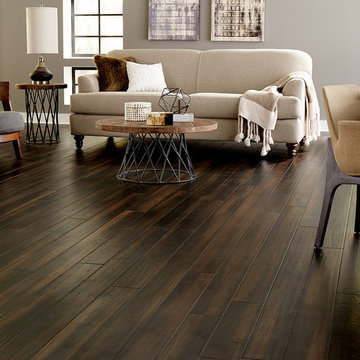
Inspiration for a mid-sized transitional formal and enclosed bamboo floor and brown floor living room remodel in Other with beige walls
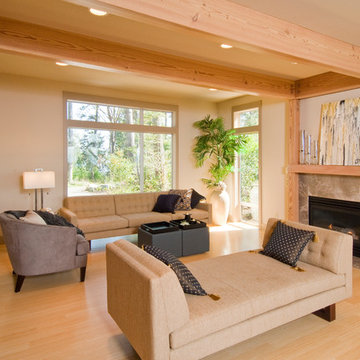
Main living room. [Jeff Miller Photography]
Inspiration for a transitional open concept bamboo floor living room remodel in Seattle with white walls, a standard fireplace, a stone fireplace and no tv
Inspiration for a transitional open concept bamboo floor living room remodel in Seattle with white walls, a standard fireplace, a stone fireplace and no tv
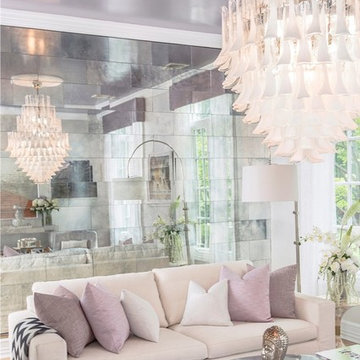
Focused on creating an inspiring and stress free experience for clients, Emily and her talented rolodex of contractors, architects and consultants take projects of all sizes from dream to reality. Emily personally works one-on-one with each client to first discover how they want their space to feel. She then helps them identify the needs of the space, both aesthetically and functionally.
About Emily: Fashion designer turned interior designer, Emily Wallach, fuses West Coast simplicity with East Coast glamour for spaces that are luxurious and liveable. After her successful career in fashion, Emily’s passion for creating stylish, contemporary spaces led her to start her eponymous interior design firm in 2012. Since then, she has brought her design simplicity to fabulous New York apartments, New Jersey manors and commercial hospitality venues. Emily’s refreshing design sensibility results in interiors that evoke a welcoming sense of peace and impeccable taste.
Planning an upcoming project? Give us a call now at (646) 320-1561 to get started!
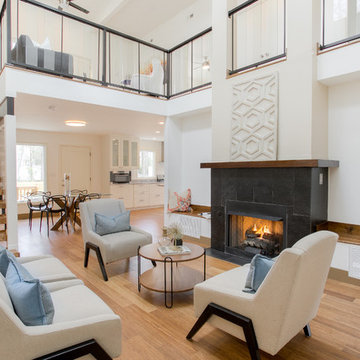
Double height living room with gas fireplace and wide-plank bamboo flooring. The stair is open riser with cables hung from a structural LVL given a distressed look. The benches on either side of fireplace create a cozy reading nook or extra seating.
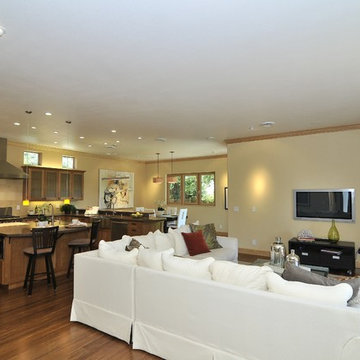
Large open plan great room with connected kitchen, dining and family areas. Ten foot ceilings, LED accent lighting and ample natural day light. Continuous bamboo floor throughout
High Performance Living in Silicon Valley. One Sky Homes Designs and Builds the healthiest, most comfortable and energy balanced homes on the planet. Passive House and Zero Net Energy standards for both new and existing homes.
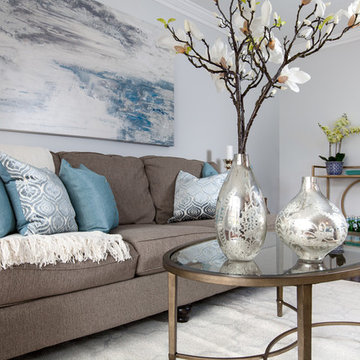
Living room - small transitional formal and enclosed bamboo floor and brown floor living room idea in Chicago with gray walls
Transitional Living Space Ideas
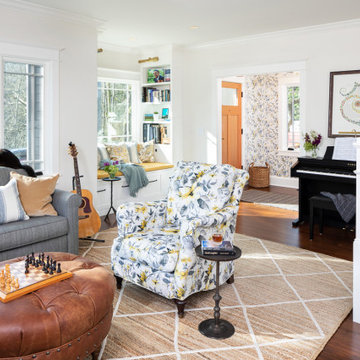
Large transitional open concept bamboo floor living room photo in Seattle with white walls, no fireplace and no tv
1










