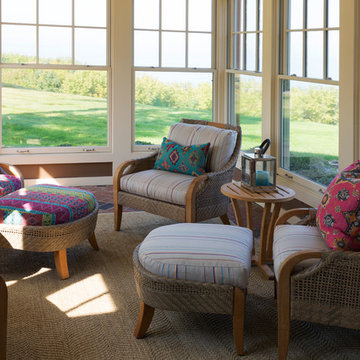Transitional Living Space Ideas
Sort by:Popular Today
1 - 20 of 103 photos

JS Gibson
Large transitional brick floor and gray floor sunroom photo in Charleston with a standard ceiling and no fireplace
Large transitional brick floor and gray floor sunroom photo in Charleston with a standard ceiling and no fireplace

Lake Oconee Real Estate Photography
Sherwin Williams
Inspiration for a mid-sized transitional brick floor and red floor sunroom remodel in Other with a standard fireplace, a wood fireplace surround and a standard ceiling
Inspiration for a mid-sized transitional brick floor and red floor sunroom remodel in Other with a standard fireplace, a wood fireplace surround and a standard ceiling
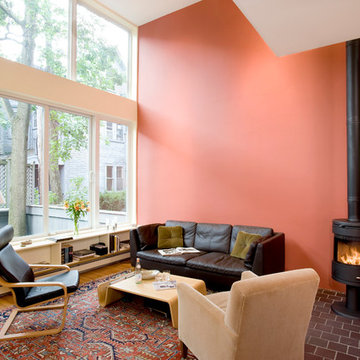
Shelly Harrison & Charlie Allen Renovations Inc.
Living room - mid-sized transitional formal and open concept brick floor living room idea in Boston with pink walls, a wood stove and no tv
Living room - mid-sized transitional formal and open concept brick floor living room idea in Boston with pink walls, a wood stove and no tv
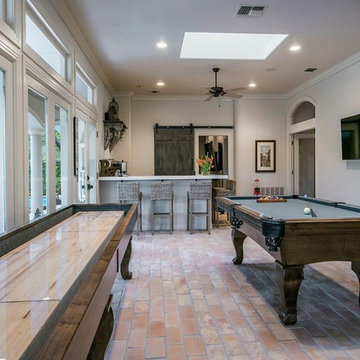
Ric J Photography
Example of a huge transitional brick floor and beige floor family room design in Austin
Example of a huge transitional brick floor and beige floor family room design in Austin
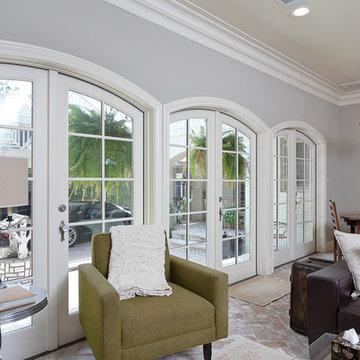
Mirador Builders
Mid-sized transitional open concept brick floor family room photo in Houston with gray walls, a brick fireplace and a wall-mounted tv
Mid-sized transitional open concept brick floor family room photo in Houston with gray walls, a brick fireplace and a wall-mounted tv
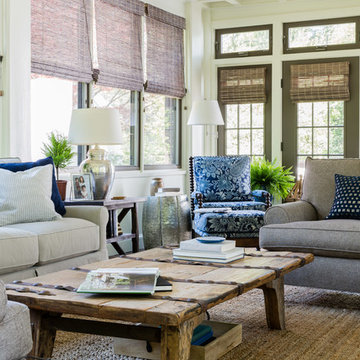
Jessica Delaney Photography
Inspiration for a mid-sized transitional brick floor and gray floor sunroom remodel in Boston with a standard ceiling
Inspiration for a mid-sized transitional brick floor and gray floor sunroom remodel in Boston with a standard ceiling
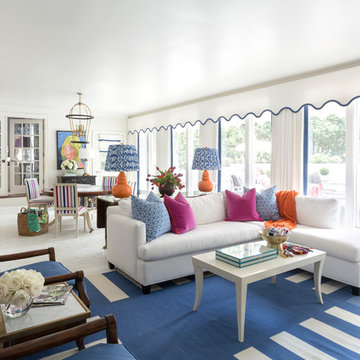
Living room - transitional open concept brick floor and white floor living room idea in Little Rock with white walls
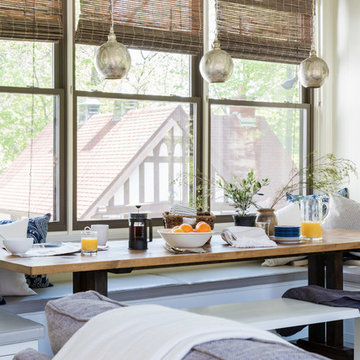
Jessica Delaney Photography
Sunroom - mid-sized transitional brick floor and gray floor sunroom idea in Boston with a standard ceiling
Sunroom - mid-sized transitional brick floor and gray floor sunroom idea in Boston with a standard ceiling
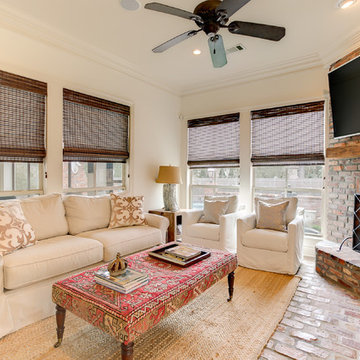
Inspiration for a mid-sized transitional formal brick floor and red floor living room remodel in New Orleans with white walls, a corner fireplace, a brick fireplace and a wall-mounted tv
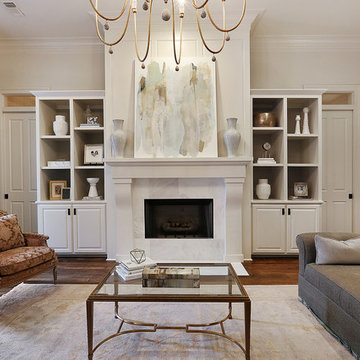
Mid-sized transitional enclosed brick floor family room photo in New Orleans with white walls, a standard fireplace, a stone fireplace and a wall-mounted tv
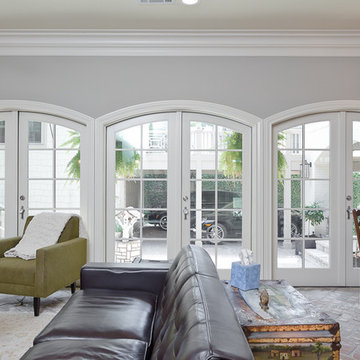
Mirador Builders
Inspiration for a mid-sized transitional open concept brick floor family room remodel in Houston with gray walls, a brick fireplace and a wall-mounted tv
Inspiration for a mid-sized transitional open concept brick floor family room remodel in Houston with gray walls, a brick fireplace and a wall-mounted tv
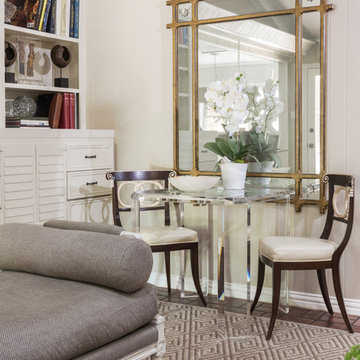
The mirror in this shot was an existing piece. We placed a lucite game table and two Regency chairs underneath. The floating French-styled bench seen here was also selected by us.
Photo by Michael Hunter.
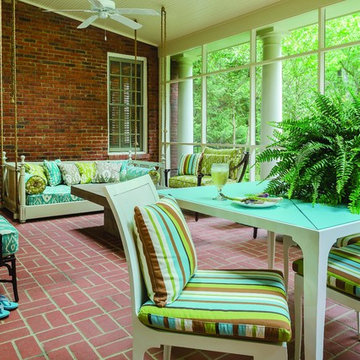
Sunroom - mid-sized transitional brick floor sunroom idea in Atlanta with no fireplace and a standard ceiling
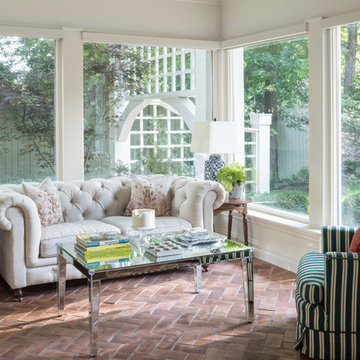
A Transitional Home Sunroom
Inspiration for a transitional brick floor and brown floor sunroom remodel in Denver with a standard ceiling
Inspiration for a transitional brick floor and brown floor sunroom remodel in Denver with a standard ceiling
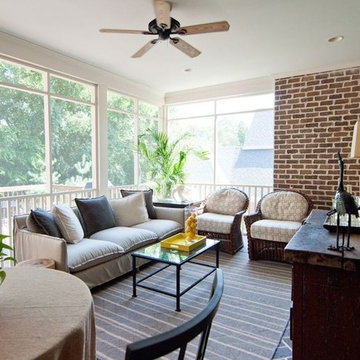
Example of a mid-sized transitional brick floor sunroom design in Nashville with no fireplace and a standard ceiling
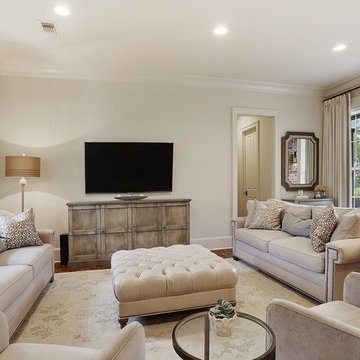
Mid-sized transitional enclosed brick floor family room photo in New Orleans with white walls, no fireplace and a wall-mounted tv
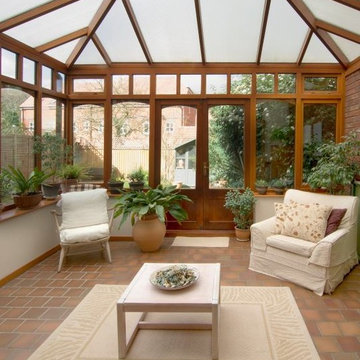
Example of a transitional brick floor sunroom design in Other with a glass ceiling

Inspiration for a mid-sized transitional brick floor and multicolored floor sunroom remodel in Philadelphia with no fireplace and a standard ceiling
Transitional Living Space Ideas
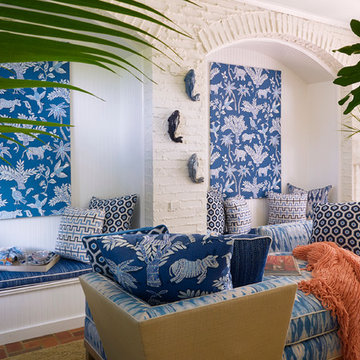
Photos by Ed Hall
Inspiration for a mid-sized transitional brick floor sunroom remodel in Jacksonville with no fireplace and a skylight
Inspiration for a mid-sized transitional brick floor sunroom remodel in Jacksonville with no fireplace and a skylight
1






