Transitional Living Space Ideas
Refine by:
Budget
Sort by:Popular Today
1 - 20 of 2,899 photos
Item 1 of 4
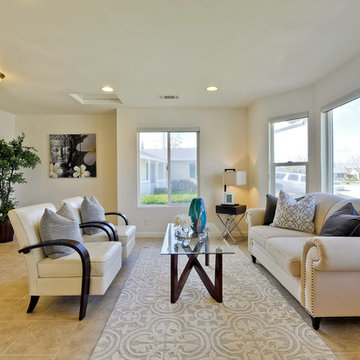
Example of a mid-sized transitional open concept ceramic tile living room design in San Francisco with beige walls, no fireplace and no tv

Susie Soleimani Photography
Sunroom - large transitional ceramic tile and gray floor sunroom idea in DC Metro with no fireplace and a skylight
Sunroom - large transitional ceramic tile and gray floor sunroom idea in DC Metro with no fireplace and a skylight
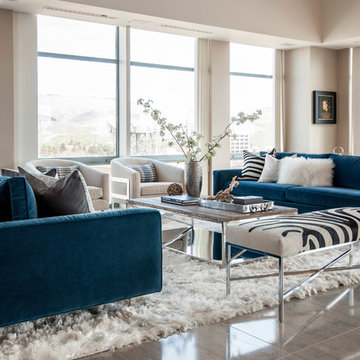
Allison Corona Photography
Transitional ceramic tile living room photo in Boise with beige walls
Transitional ceramic tile living room photo in Boise with beige walls
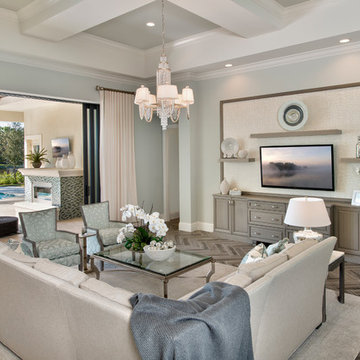
Inspiration for a huge transitional open concept ceramic tile family room remodel in Miami with a wall-mounted tv and blue walls
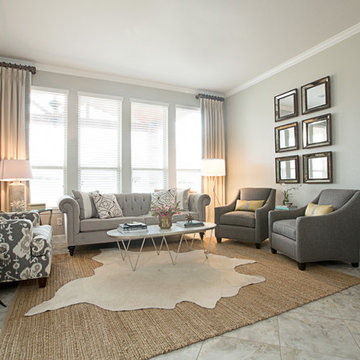
http://laurieperez.com
Example of a transitional open concept ceramic tile living room design in San Francisco with gray walls, a stone fireplace and a wall-mounted tv
Example of a transitional open concept ceramic tile living room design in San Francisco with gray walls, a stone fireplace and a wall-mounted tv
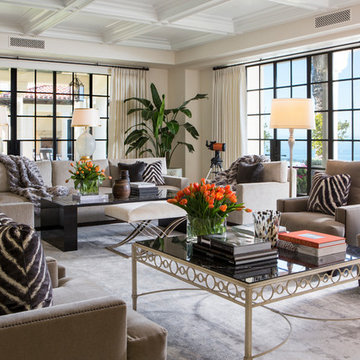
Luxuriously tailored furnishings executed in a narrowed palette of greys, creams, and whites--with just a jolt of color--parallel the polished architecture. The sumptuous layers of lighting, rugs, textiles, and art are crisp and sophisticated.
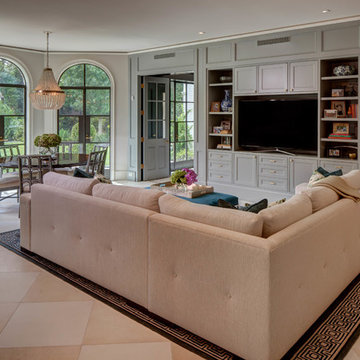
Photos by Alan Blakely
Inspiration for a transitional open concept ceramic tile family room library remodel in Houston with beige walls and a media wall
Inspiration for a transitional open concept ceramic tile family room library remodel in Houston with beige walls and a media wall
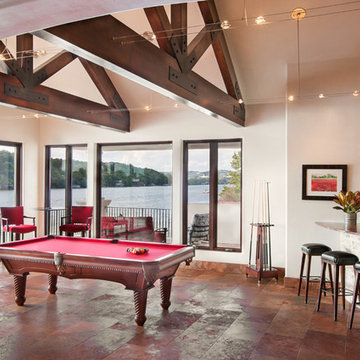
Photography by: Coles Hairston
This spacious game room has a fantastic view of the lake. The pool table and bar area make this the perfect hangout.
Inspiration for a large transitional ceramic tile family room remodel in Austin
Inspiration for a large transitional ceramic tile family room remodel in Austin
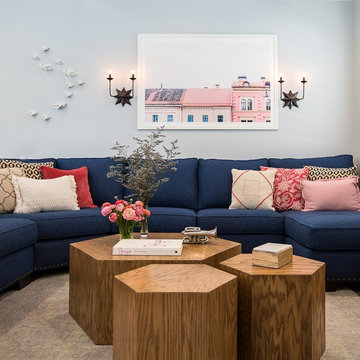
Amy Williams photography
Fun and whimsical family room remodel. This room was custom designed for a family of 7. My client wanted a beautiful but practical space. We added lots of details such as the bead board ceiling, beams and crown molding and carved details on the fireplace.
We designed this custom TV unit to be left open for access to the equipment. The sliding barn doors allow the unit to be closed as an option, but the decorative boxes make it attractive to leave open for easy access.
The hex coffee tables allow for flexibility on movie night ensuring that each family member has a unique space of their own. And for a family of 7 a very large custom made sofa can accommodate everyone. The colorful palette of blues, whites, reds and pinks make this a happy space for the entire family to enjoy. Ceramic tile laid in a herringbone pattern is beautiful and practical for a large family.
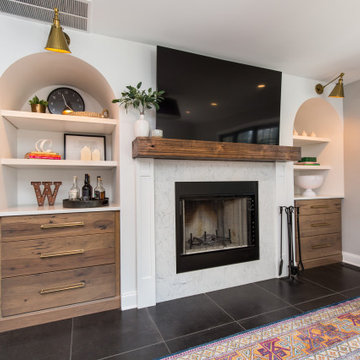
Family room - mid-sized transitional ceramic tile and gray floor family room idea in New York
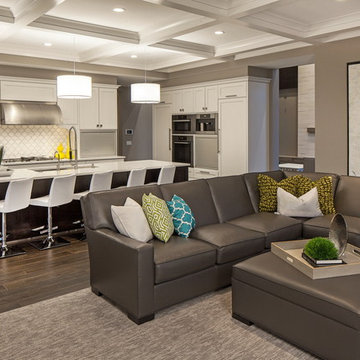
Tom Kessler Photography
Inspiration for a large transitional ceramic tile living room remodel in Omaha
Inspiration for a large transitional ceramic tile living room remodel in Omaha
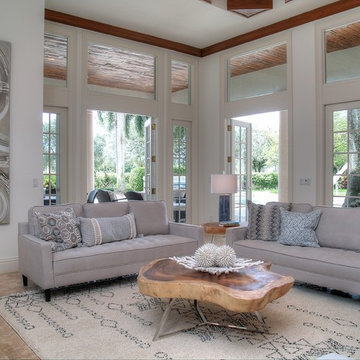
Family Room
Photos by Fredrik Bergstrom
Transitional formal and open concept ceramic tile and beige floor living room photo in Miami with no fireplace and white walls
Transitional formal and open concept ceramic tile and beige floor living room photo in Miami with no fireplace and white walls
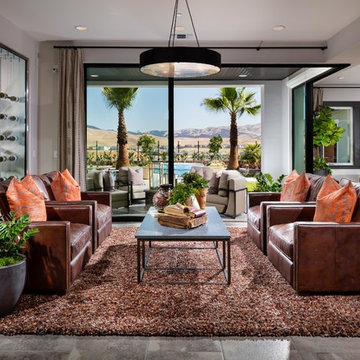
Transitional formal and open concept ceramic tile and gray floor living room photo in San Francisco with gray walls
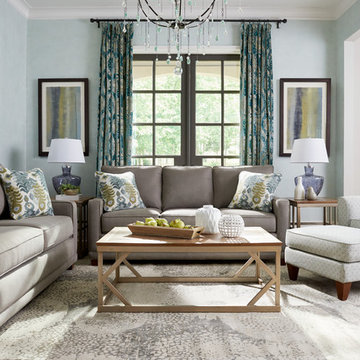
Inspiration for a mid-sized transitional open concept ceramic tile living room remodel in Phoenix with blue walls and no tv
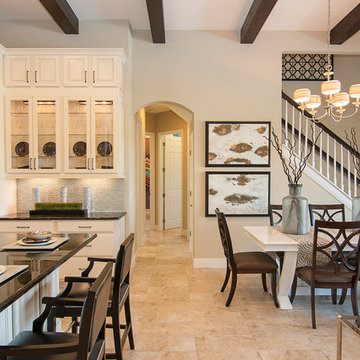
The light and dark contrast in this space is very complimentary. The wood beams, pops of dark furniture, and light walls all flow effortlessly in the space.
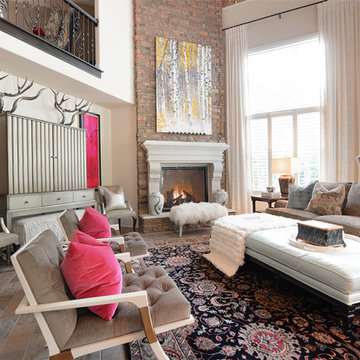
Tom Namey
Example of a large transitional open concept ceramic tile living room design in Other with gray walls, a standard fireplace, a stone fireplace and a concealed tv
Example of a large transitional open concept ceramic tile living room design in Other with gray walls, a standard fireplace, a stone fireplace and a concealed tv
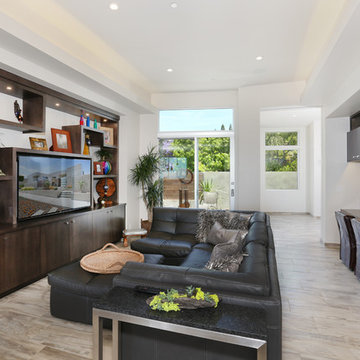
Family Media Room
C.C. Knowles - designer
Vincent Ivicevic - photographer
Craig McIntosh - architect
Joe Lynch - contractor
Inspiration for a transitional open concept ceramic tile family room remodel in Orange County with white walls and a media wall
Inspiration for a transitional open concept ceramic tile family room remodel in Orange County with white walls and a media wall
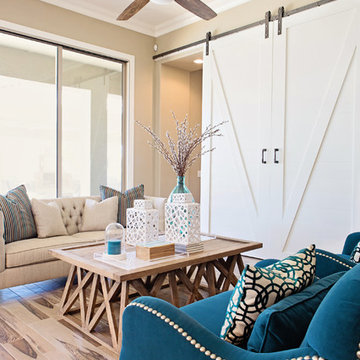
Living room - transitional formal and open concept ceramic tile living room idea in Phoenix with beige walls and no tv
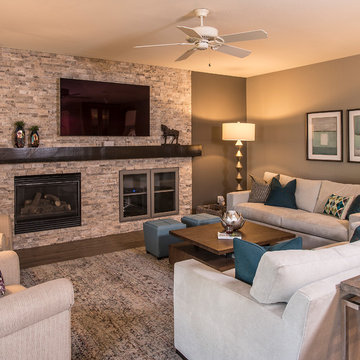
Our client wanted to update the entire first floor of her "very beige, traditional tract home." These common areas included her Kitchen, Dining Room, Family Room and Living Room. Her desire was for us to convert her existing drab, beige house, into a more "modern" (but not TOO modern) looking home, while incorporating a few of her existing pieces she wished to retain. I LOVE a good challenge and we were able to completely transform her existing house into beautiful, transitional spaces that suite her and her family's needs. As designers, our concern was to design each area to not only be beautiful and comfortable, but to be functional for her family, as well. We incorporated those pieces she wanted to keep with a mix of eclectic design elements and pops of gorgeous color to transform her home from drab to FAB!!
Photo By: Scott Sandler
Transitional Living Space Ideas
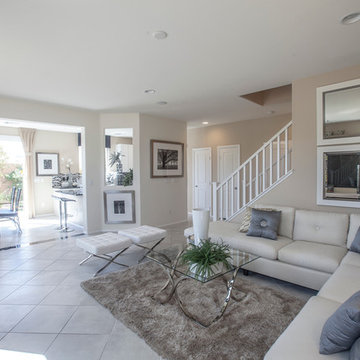
Inspiration for a large transitional open concept ceramic tile living room remodel in Las Vegas with gray walls and a wall-mounted tv
1









