Transitional Living Space Ideas
Refine by:
Budget
Sort by:Popular Today
1 - 20 of 21,220 photos
Item 1 of 4
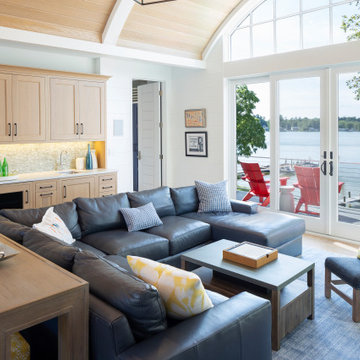
The living room wet bar supports the indoor-outdoor living that happens at the lake. Beautiful cabinets stained in Fossil Stone on plain sawn white oak create storage while the paneled appliances eliminate the need for guests to travel into the kitchen to help themselves to a beverage. Builder: Insignia Custom Homes; Interior Designer: Francesca Owings Interior Design; Cabinetry: Grabill Cabinets; Photography: Tippett Photo
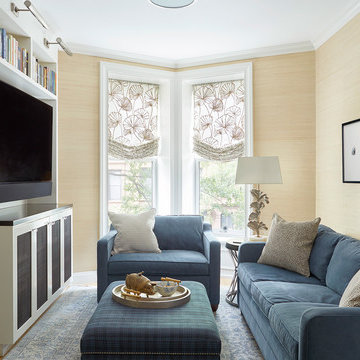
Den
Example of a small transitional enclosed light wood floor and beige floor family room design in New York with beige walls, no fireplace, a stone fireplace and a media wall
Example of a small transitional enclosed light wood floor and beige floor family room design in New York with beige walls, no fireplace, a stone fireplace and a media wall

Lavish Transitional living room with soaring white geometric (octagonal) coffered ceiling and panel molding. The room is accented by black architectural glazing and door trim. The second floor landing/balcony, with glass railing, provides a great view of the two story book-matched marble ribbon fireplace.
Architect: Hierarchy Architecture + Design, PLLC
Interior Designer: JSE Interior Designs
Builder: True North
Photographer: Adam Kane Macchia

Example of a large transitional formal and open concept light wood floor, beige floor and coffered ceiling living room design in Phoenix with white walls, a standard fireplace, a plaster fireplace and no tv
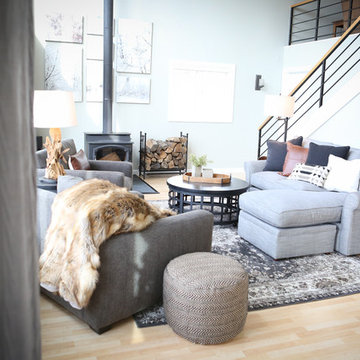
kimwiththp@arvig.net
Inspiration for a mid-sized transitional open concept light wood floor family room remodel in Other with gray walls, a wood stove, a metal fireplace and no tv
Inspiration for a mid-sized transitional open concept light wood floor family room remodel in Other with gray walls, a wood stove, a metal fireplace and no tv

Photography: Alyssa Lee Photography
Inspiration for a large transitional open concept light wood floor family room remodel in Minneapolis with a standard fireplace, a tile fireplace, a wall-mounted tv and gray walls
Inspiration for a large transitional open concept light wood floor family room remodel in Minneapolis with a standard fireplace, a tile fireplace, a wall-mounted tv and gray walls
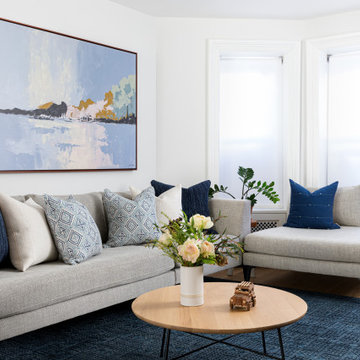
Example of a transitional light wood floor and beige floor living room design in Austin with white walls
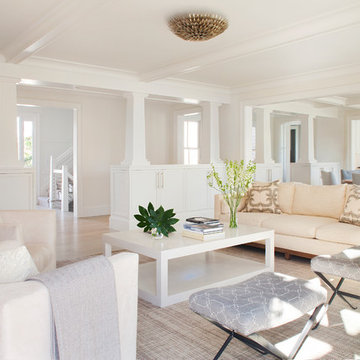
Jeffrey Allen
Inspiration for a transitional formal and open concept light wood floor living room remodel in Providence with white walls, a standard fireplace, a wood fireplace surround and no tv
Inspiration for a transitional formal and open concept light wood floor living room remodel in Providence with white walls, a standard fireplace, a wood fireplace surround and no tv

It’s all about detail in this living room! To contrast with the tailored foundation, set through the contemporary furnishings we chose, we added color, texture, and scale through the home decor. Large display shelves beautifully showcase the client’s unique collection of books and antiques, drawing the eyes up to the accent artwork.
Durable fabrics will keep this living room looking pristine for years to come, which make cleaning and maintaining the sofa and chairs effortless and efficient.
Designed by Michelle Yorke Interiors who also serves Seattle as well as Seattle's Eastside suburbs from Mercer Island all the way through Cle Elum.
For more about Michelle Yorke, click here: https://michelleyorkedesign.com/
To learn more about this project, click here: https://michelleyorkedesign.com/lake-sammamish-waterfront/

This Model Home showcases a high-contrast color palette with varying blends of soft, neutral textiles, complemented by deep, rich case-piece finishes.

Example of a large transitional enclosed light wood floor and beige floor family room design in Phoenix with white walls, a standard fireplace and a wall-mounted tv
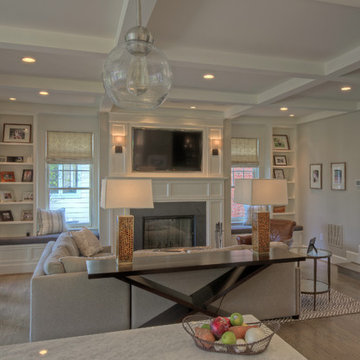
Fireplace/TV wall with flanking built-in window seats & shelves
Example of a mid-sized transitional open concept light wood floor living room design in DC Metro with gray walls, a standard fireplace and a wall-mounted tv
Example of a mid-sized transitional open concept light wood floor living room design in DC Metro with gray walls, a standard fireplace and a wall-mounted tv
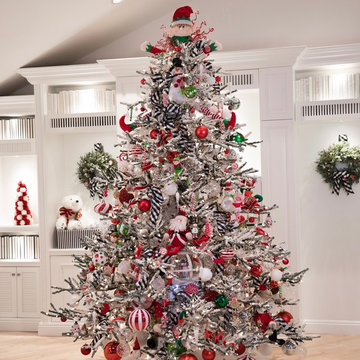
Fun and playful Christmas Tree decorating ideas. The perfect Christmas Tree to delight all ages. Santa, elf's, snow globe, black and white ribbon on a tall white Christmas tree.
Interior Designer: Rebecca Robeson, Robeson Design.
Photo credits: Michael Peters

Large transitional formal and open concept light wood floor and beige floor living room photo in Minneapolis with white walls, a standard fireplace, a tile fireplace and no tv

Family room in our 5th St project.
Inspiration for a large transitional open concept light wood floor, brown floor, coffered ceiling and wallpaper living room remodel in Los Angeles with blue walls, a standard fireplace, a wood fireplace surround and a media wall
Inspiration for a large transitional open concept light wood floor, brown floor, coffered ceiling and wallpaper living room remodel in Los Angeles with blue walls, a standard fireplace, a wood fireplace surround and a media wall

Photograph by Travis Peterson.
Inspiration for a large transitional open concept and formal light wood floor and brown floor living room remodel in Seattle with white walls, a standard fireplace, a tile fireplace and no tv
Inspiration for a large transitional open concept and formal light wood floor and brown floor living room remodel in Seattle with white walls, a standard fireplace, a tile fireplace and no tv
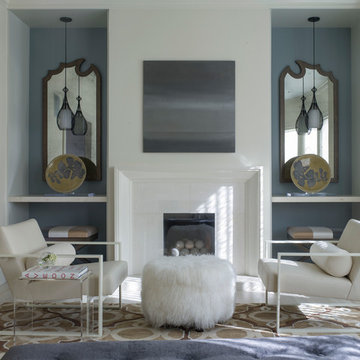
Living room - transitional formal and enclosed light wood floor living room idea in San Francisco with blue walls, a standard fireplace, a tile fireplace and no tv

Designer: MODtage Design /
Photographer: Paul Dyer
Example of a large transitional enclosed light wood floor family room design in San Francisco with white walls, no fireplace and a media wall
Example of a large transitional enclosed light wood floor family room design in San Francisco with white walls, no fireplace and a media wall
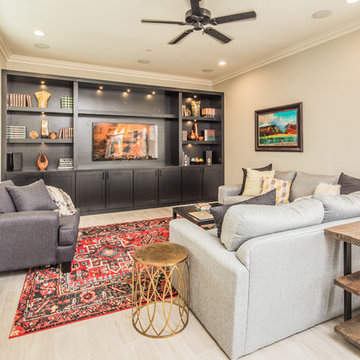
The mix of black and white take shape in this modern farmhouse style kitchen. With a timeless color scheme and high end finishes, this kitchen is perfect for large gatherings and entertaining family and friends. The connected dining space and eat in island offers abundant seating, as well as function and storage. The build in buffet area brings in variation, and adds a light and bright quality to the space. Floating shelves offer a softer look than full wall to wall upper cabinets. Classic grey toned porcelain tile give the look of wood without any of the maintenance or wear and tear issues. The classic grey marble backsplash in the baroque shape brings a custom and elegant dimension to the space.
Transitional Living Space Ideas

Example of a transitional light wood floor, beige floor, shiplap ceiling and wainscoting living room design in Los Angeles with white walls, a standard fireplace and a tile fireplace
1









