Transitional Living Space Ideas
Refine by:
Budget
Sort by:Popular Today
1 - 20 of 420 photos

Located near the base of Scottsdale landmark Pinnacle Peak, the Desert Prairie is surrounded by distant peaks as well as boulder conservation easements. This 30,710 square foot site was unique in terrain and shape and was in close proximity to adjacent properties. These unique challenges initiated a truly unique piece of architecture.
Planning of this residence was very complex as it weaved among the boulders. The owners were agnostic regarding style, yet wanted a warm palate with clean lines. The arrival point of the design journey was a desert interpretation of a prairie-styled home. The materials meet the surrounding desert with great harmony. Copper, undulating limestone, and Madre Perla quartzite all blend into a low-slung and highly protected home.
Located in Estancia Golf Club, the 5,325 square foot (conditioned) residence has been featured in Luxe Interiors + Design’s September/October 2018 issue. Additionally, the home has received numerous design awards.
Desert Prairie // Project Details
Architecture: Drewett Works
Builder: Argue Custom Homes
Interior Design: Lindsey Schultz Design
Interior Furnishings: Ownby Design
Landscape Architect: Greey|Pickett
Photography: Werner Segarra
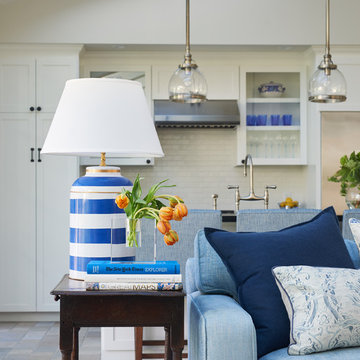
Konstrukt Photo
Mid-sized transitional open concept limestone floor and gray floor living room photo in San Francisco with gray walls, a standard fireplace, a stone fireplace and a wall-mounted tv
Mid-sized transitional open concept limestone floor and gray floor living room photo in San Francisco with gray walls, a standard fireplace, a stone fireplace and a wall-mounted tv

The focal point of this beautiful family room is the bookmatched marble fireplace wall. A contemporary linear fireplace and big screen TV provide comfort and entertainment for the family room, while a large sectional sofa and comfortable chaise provide seating for up to nine guests. Lighted LED bookcase cabinets flank the fireplace with ample storage in the deep drawers below. This family room is both functional and beautiful for an active family.
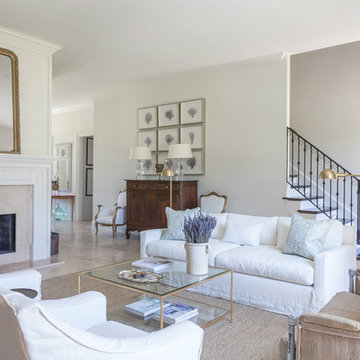
Inspiration for a mid-sized transitional formal and enclosed limestone floor and beige floor living room remodel in New Orleans with white walls, a standard fireplace, a stone fireplace and no tv
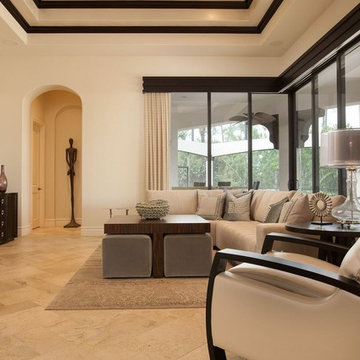
Large transitional open concept limestone floor family room photo in Miami with beige walls and a wall-mounted tv
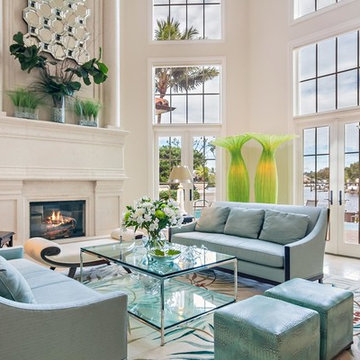
Captured To Sell
Inspiration for a large transitional formal limestone floor and beige floor living room remodel in Miami with beige walls, a standard fireplace and a stone fireplace
Inspiration for a large transitional formal limestone floor and beige floor living room remodel in Miami with beige walls, a standard fireplace and a stone fireplace
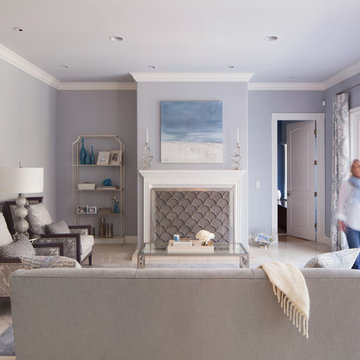
The challenge in the living room was to keep it dressy for formal entertaining, while keeping it coordinated with the more casual outdoor entertaining area. We used the blue and grey motif on the deck and inside for a comfortable indoor/outdoor flow.
Photo: Caren Alpert

Michael Hunter
Inspiration for a mid-sized transitional formal and enclosed limestone floor living room remodel in Austin with a standard fireplace, a stone fireplace, no tv and gray walls
Inspiration for a mid-sized transitional formal and enclosed limestone floor living room remodel in Austin with a standard fireplace, a stone fireplace, no tv and gray walls
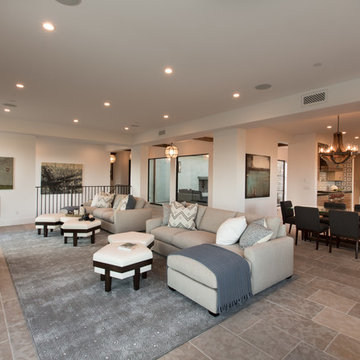
This spacious plan is perfect for a large family to enjoy relaxing. Photos by: Rod Foster
Example of a huge transitional open concept limestone floor family room design in Orange County with white walls, a standard fireplace, a concrete fireplace and a wall-mounted tv
Example of a huge transitional open concept limestone floor family room design in Orange County with white walls, a standard fireplace, a concrete fireplace and a wall-mounted tv
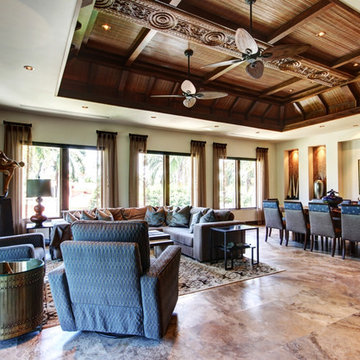
Example of a mid-sized transitional enclosed limestone floor and beige floor living room design in Miami with beige walls, a ribbon fireplace, a wood fireplace surround and a wall-mounted tv
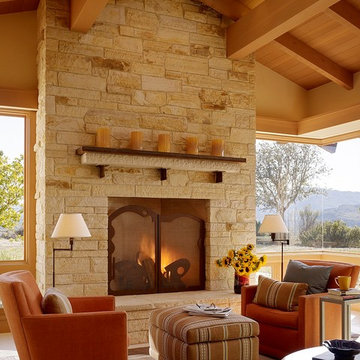
This hard to come by Carmel Stone stands as a monument in the center of this familyroom. Surrounded by glass this stone, ( from Carmel Valley) blends in perfectly with its natural habitat. I found the rug on a shopping trip to Los Angeles at my favorite Mansour Rugs.
Susan Schippmann for Scavullo Design
Photo by Mathew Millman
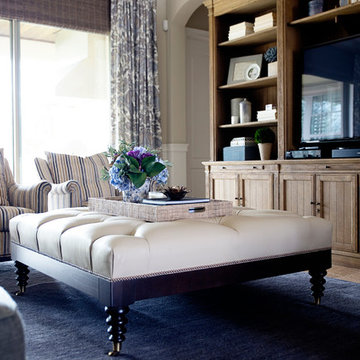
Shannon Lazic Photography // www.shannonlazicphotography.com
Mid-sized transitional formal limestone floor living room photo in Orlando with a media wall and beige walls
Mid-sized transitional formal limestone floor living room photo in Orlando with a media wall and beige walls
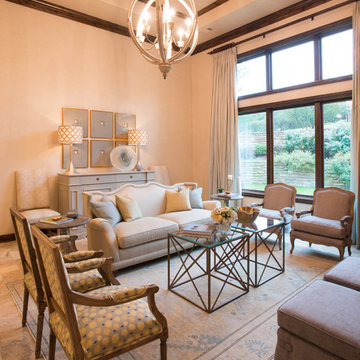
Michael Hunter
Living room - mid-sized transitional formal and open concept limestone floor living room idea in Dallas with beige walls and no tv
Living room - mid-sized transitional formal and open concept limestone floor living room idea in Dallas with beige walls and no tv
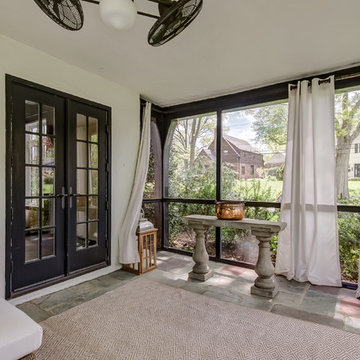
Relaxing Sun room in this French Normandy Tudor. Floor to ceiling windows allow light to enter the space.
Architect: T.J. Costello - Hierarchy Architecture + Design, PLLC
Photographer: Russell Pratt
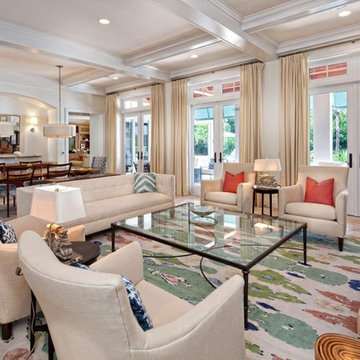
Ron Rosenzweig Photography
Inspiration for a large transitional open concept limestone floor living room remodel in Miami with white walls and no fireplace
Inspiration for a large transitional open concept limestone floor living room remodel in Miami with white walls and no fireplace
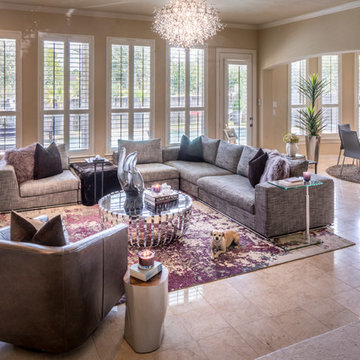
Chuck Williams and John Paul Key
Large transitional formal and open concept limestone floor and beige floor living room photo in Houston with beige walls, a standard fireplace, a stone fireplace and a wall-mounted tv
Large transitional formal and open concept limestone floor and beige floor living room photo in Houston with beige walls, a standard fireplace, a stone fireplace and a wall-mounted tv
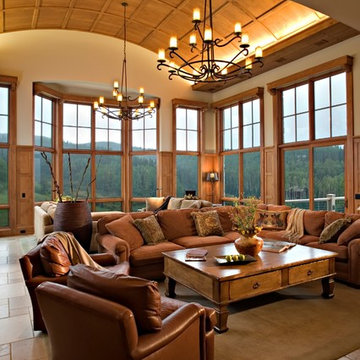
The living room has a paneled barrel vaulted ceiling with indirect lighting and enjoys 270 degree views of the surrounding mountains.
Photography by: Christopher Marona
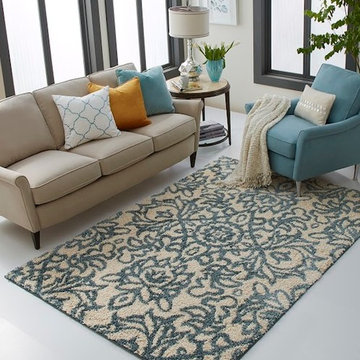
Kermans Flooring is one of the largest premier flooring stores in Indianapolis and is proud to offer flooring for every budget. Our grand showroom features wide selections of wood flooring, carpet, tile, resilient flooring and area rugs. We are conveniently located near Keystone Mall on the Northside of Indianapolis on 82nd Street.
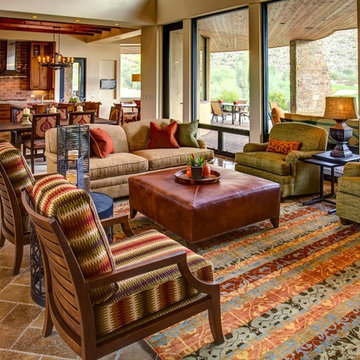
William Lesch
Example of a mid-sized transitional formal and open concept limestone floor and beige floor living room design in Phoenix with beige walls, no fireplace and no tv
Example of a mid-sized transitional formal and open concept limestone floor and beige floor living room design in Phoenix with beige walls, no fireplace and no tv
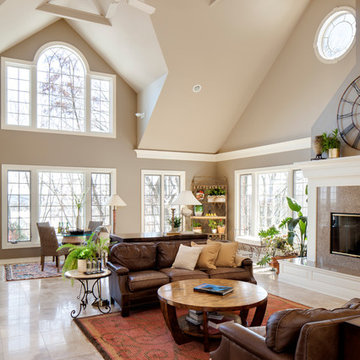
David Bader
Huge transitional open concept limestone floor family room photo in Milwaukee with beige walls, a standard fireplace, a stone fireplace and a concealed tv
Huge transitional open concept limestone floor family room photo in Milwaukee with beige walls, a standard fireplace, a stone fireplace and a concealed tv
Transitional Living Space Ideas
1









