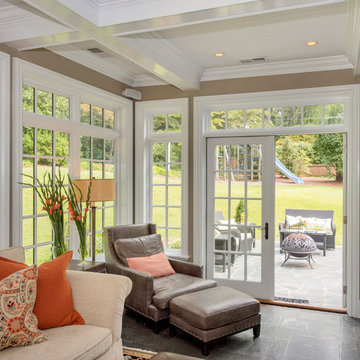Transitional Living Space Ideas
Refine by:
Budget
Sort by:Popular Today
1 - 20 of 319 photos
Item 1 of 3

Photo: Tom Crane
Example of a large transitional slate floor sunroom design in Philadelphia with a standard ceiling and no fireplace
Example of a large transitional slate floor sunroom design in Philadelphia with a standard ceiling and no fireplace
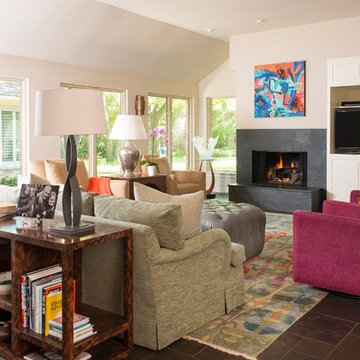
Dan Piassick Photography
Inspiration for a mid-sized transitional open concept slate floor family room remodel in Dallas with beige walls, a standard fireplace, a stone fireplace and a media wall
Inspiration for a mid-sized transitional open concept slate floor family room remodel in Dallas with beige walls, a standard fireplace, a stone fireplace and a media wall
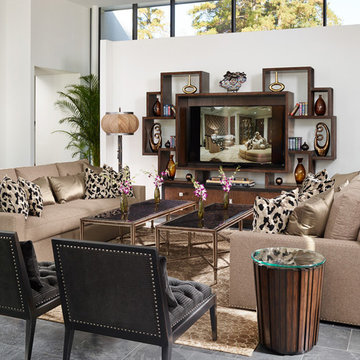
Mid-sized transitional open concept slate floor living room photo in New York with white walls, no fireplace and a media wall
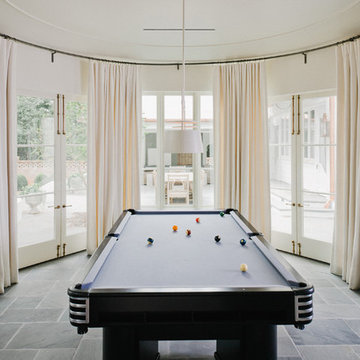
Interior furnishings by Veltman Wood Interiors
Huge transitional enclosed slate floor family room photo in Charlotte with white walls
Huge transitional enclosed slate floor family room photo in Charlotte with white walls
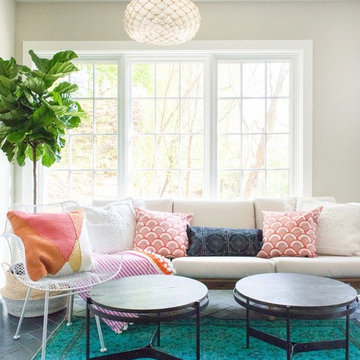
JANE BEILES
Inspiration for a mid-sized transitional slate floor and black floor sunroom remodel in New York with no fireplace
Inspiration for a mid-sized transitional slate floor and black floor sunroom remodel in New York with no fireplace
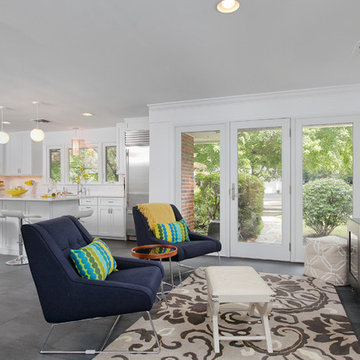
Living room - mid-sized transitional open concept slate floor living room idea in Philadelphia with white walls and a wall-mounted tv
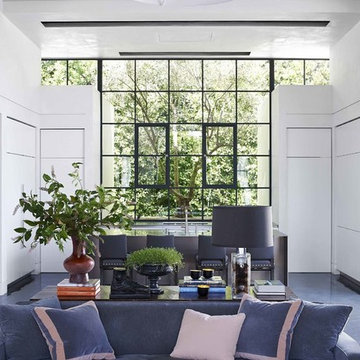
Transitional slate floor living room photo in Los Angeles with white walls, no fireplace and a bar
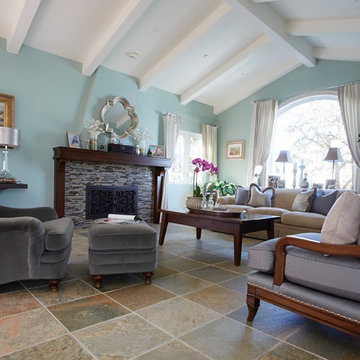
The client wanted to make the room brighter, give it a modern and younger touch, more cozy and pleasing. However she did not want to demolish anything and to keep her existing furnitures. So to obtain her objective I changed the wall and ceiling colors; changed her curtain and its tracks and re-upholstered all her furnitures. Et Voila !!! Photo credit: Coy Gutierrez
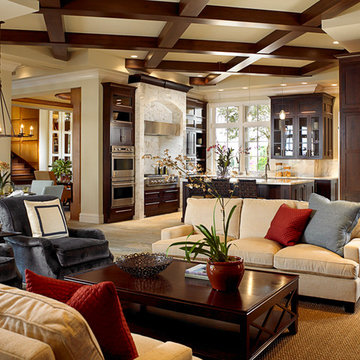
Marc Rutenberg Homes
Mid-sized transitional open concept slate floor living room photo in Tampa with beige walls, no fireplace and a wall-mounted tv
Mid-sized transitional open concept slate floor living room photo in Tampa with beige walls, no fireplace and a wall-mounted tv
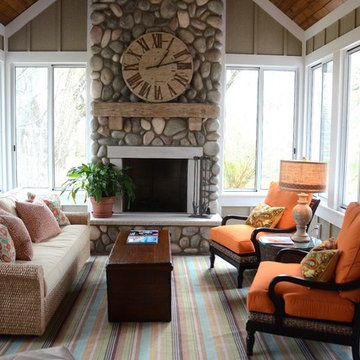
A transitional open-concept house showcasing a comfortable living room with orange sofa chairs, multicolored area rug, a stone fireplace, wooden coffee table, and a cream-colored sofa with colorful throw pillows.
Home located in Douglas, Michigan. Designed by Bayberry Cottage who also serves South Haven, Kalamazoo, Saugatuck, St Joseph, & Holland.
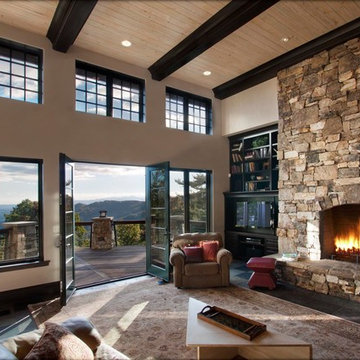
The opportunities for expanse glass, yet maintaining some idea of traditional window feel was a fun balance on this project.
Photos by Jay Weiland
Huge transitional formal and open concept slate floor living room photo in Other with beige walls, a standard fireplace, a stone fireplace and a media wall
Huge transitional formal and open concept slate floor living room photo in Other with beige walls, a standard fireplace, a stone fireplace and a media wall

This photo shows the back half of the sunroom. It is a view that shows the Nano door to the outdoor dining room
The window seat is about 20 feet long and we have chosen to accent it using various shades of neutral fabrics. The small tables in front of the window seat provide an interesting juxtaposition to the clean lines of the room. The mirror above the chest has a coral eglosmise frame. The slate floor is heated for comfort year round. The lighting is a mixtures of styles to create interest. There are tall iron floor lamps for reading by t he chairs and a delicate Murano glass lamp on the chest.
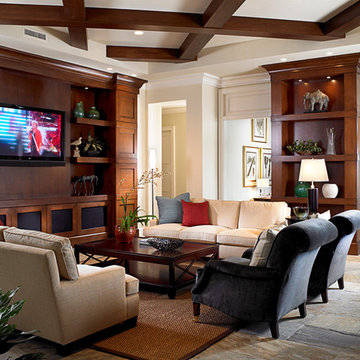
Marc Rutenberg Homes
Inspiration for a mid-sized transitional open concept slate floor living room remodel in Tampa with beige walls, no fireplace and a wall-mounted tv
Inspiration for a mid-sized transitional open concept slate floor living room remodel in Tampa with beige walls, no fireplace and a wall-mounted tv
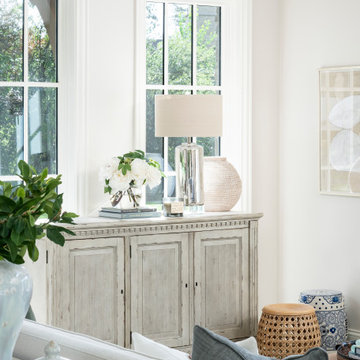
Inspiration for a large transitional open concept slate floor and gray floor living room remodel in Salt Lake City with white walls, a standard fireplace, a stone fireplace and a wall-mounted tv
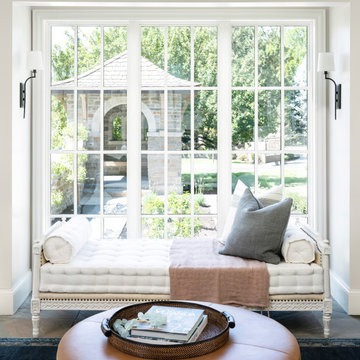
Large transitional open concept slate floor and gray floor living room photo in Salt Lake City with white walls, a standard fireplace, a stone fireplace and a wall-mounted tv
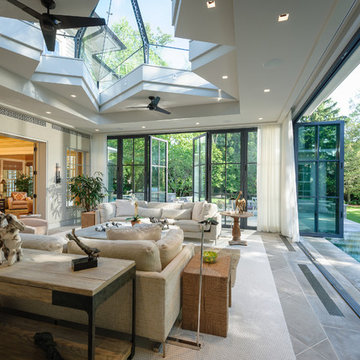
Large transitional open concept slate floor and gray floor family room photo in DC Metro with beige walls
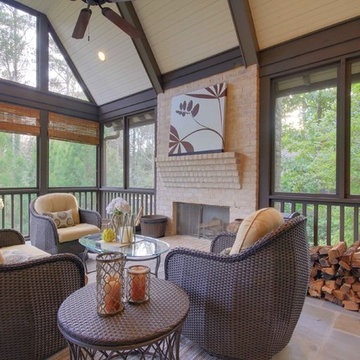
JJ Ortega
www.jjrealestatephotography.com
Inspiration for a large transitional slate floor sunroom remodel in Atlanta with a brick fireplace and a standard ceiling
Inspiration for a large transitional slate floor sunroom remodel in Atlanta with a brick fireplace and a standard ceiling
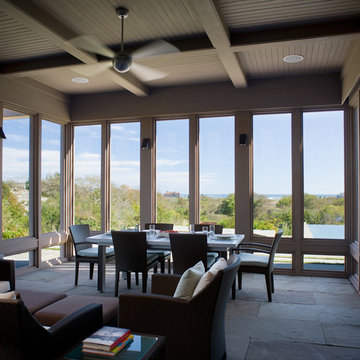
Foster Associates, Architects
Inspiration for a large transitional slate floor sunroom remodel in Providence with no fireplace and a standard ceiling
Inspiration for a large transitional slate floor sunroom remodel in Providence with no fireplace and a standard ceiling
Transitional Living Space Ideas
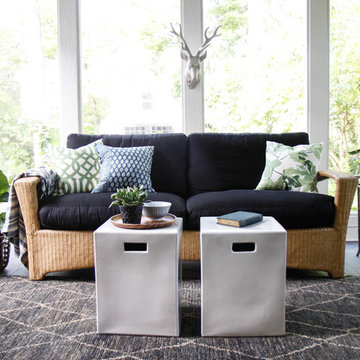
Inspiration for a large transitional slate floor sunroom remodel in Chicago with no fireplace
1










