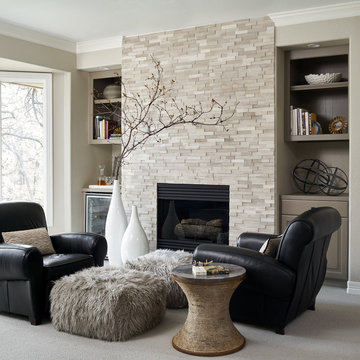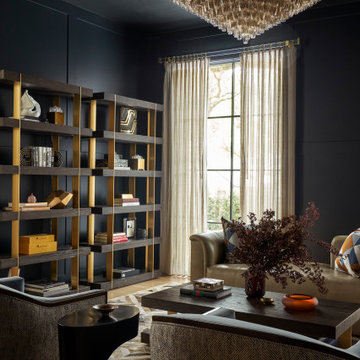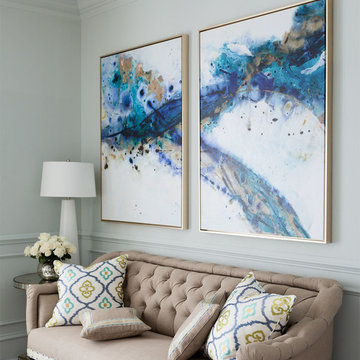Transitional Living Space Ideas
Refine by:
Budget
Sort by:Popular Today
1261 - 1280 of 331,297 photos
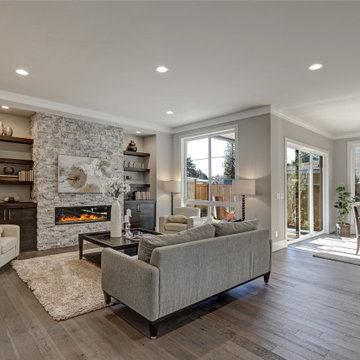
Inspiration for a transitional open concept dark wood floor and brown floor living room remodel in Orange County with gray walls, a ribbon fireplace and a stacked stone fireplace
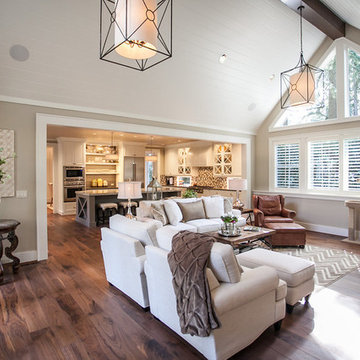
Family room - mid-sized transitional open concept dark wood floor and brown floor family room idea in Portland with gray walls, a standard fireplace, a stone fireplace and a media wall
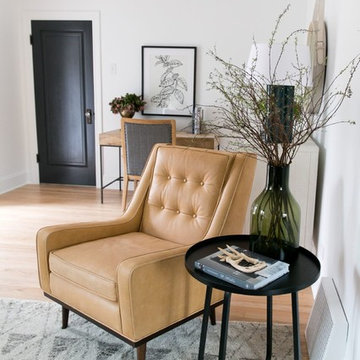
Shop the Look, See the Photo Tour here: https://www.studio-mcgee.com/studioblog/2017/3/29/denver-tudor-reveal?rq=Denver%20Tudor
Watch the Webisode: https://www.studio-mcgee.com/studioblog/2017/3/20/denver-tudor-webisode
Find the right local pro for your project
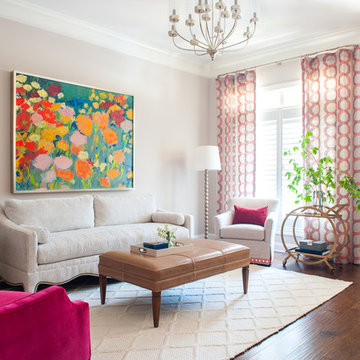
Ruby and Peach Photography
Living room - transitional dark wood floor and brown floor living room idea in Nashville with beige walls
Living room - transitional dark wood floor and brown floor living room idea in Nashville with beige walls
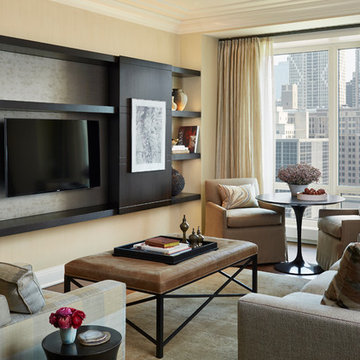
Streeterville Residence, Jessica Lagrange Interiors LLC, Photo by Nathan Kirkman
Mid-sized transitional enclosed dark wood floor and brown floor living room photo in Chicago with no fireplace, a media wall and beige walls
Mid-sized transitional enclosed dark wood floor and brown floor living room photo in Chicago with no fireplace, a media wall and beige walls
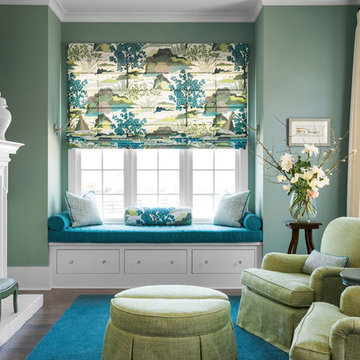
Large transitional enclosed medium tone wood floor and brown floor family room photo in Atlanta with a standard fireplace and a brick fireplace
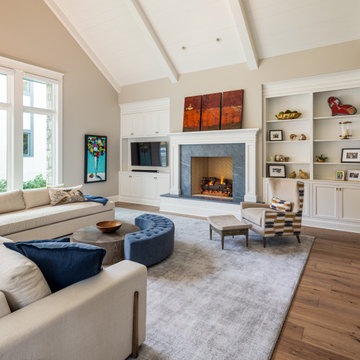
Example of a transitional medium tone wood floor and brown floor family room design in Nashville with beige walls, a standard fireplace, a stone fireplace and a media wall

A high-rise living room with a view of Lake Michigan! The blues of the view outside inspired the palette for inside. The new wainscoting wall is clad in a blue/grey paint which provides the backdrop for the modern and clean-lined furnishings.
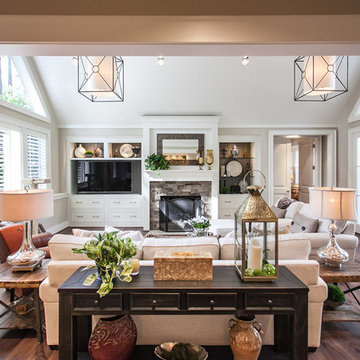
Inspiration for a mid-sized transitional open concept dark wood floor and brown floor living room remodel in Portland with gray walls, a standard fireplace, a stone fireplace and a media wall
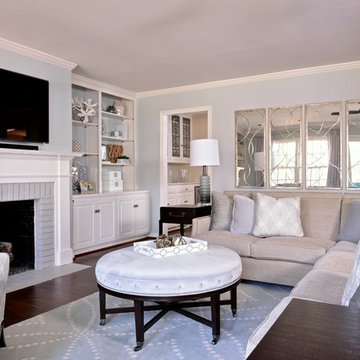
The grouping of 4 mirrors on a large back wall help to open up the space with their reflection. A grey-blue open floor plan home that incorporates feminine touch to this transitional space. The kitchen and family room remodel transformed the home into a new, fresh space with a great backbone for clean lined furnishings and modern accessories.
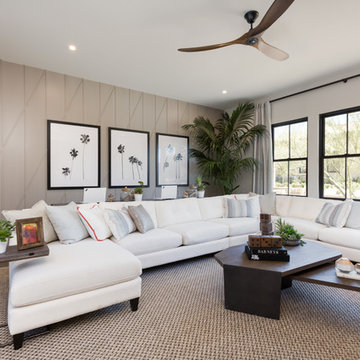
Living room - large transitional formal and enclosed dark wood floor and brown floor living room idea in Phoenix with beige walls
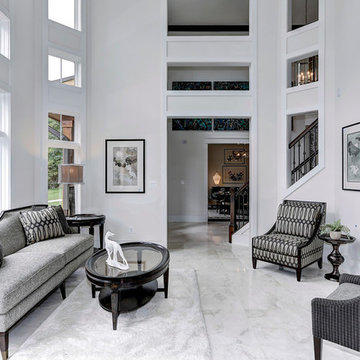
Example of a mid-sized transitional formal and enclosed marble floor living room design in DC Metro with white walls and no tv
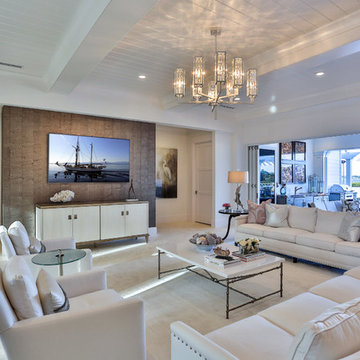
Overlooking the alluring St. Lucie River in sunny south Florida, this private getaway at the Floridian Golf and Yacht Club is pristine and radiant. The villa is ideal for entertaining. Its spacious, open floor plan and courtyard design dissolve the divisions between indoors and outdoors.
A Bonisolli Photography
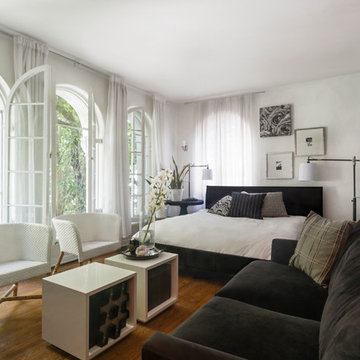
Photo: Carolyn Reyes Photography © 2017 Houzz
Design: franklinAve
Inspiration for a transitional living room remodel in Los Angeles
Inspiration for a transitional living room remodel in Los Angeles
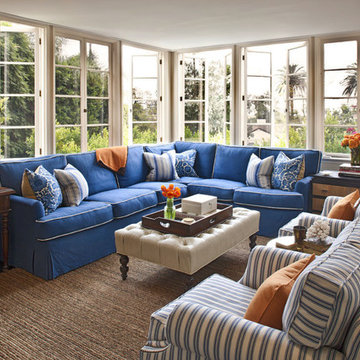
Example of a transitional dark wood floor and brown floor family room design in Los Angeles
Transitional Living Space Ideas
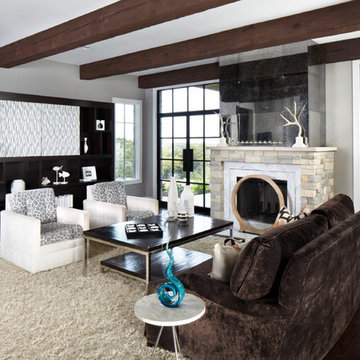
Family room - large transitional enclosed dark wood floor family room idea in Austin with gray walls, a standard fireplace, a concealed tv and a stone fireplace
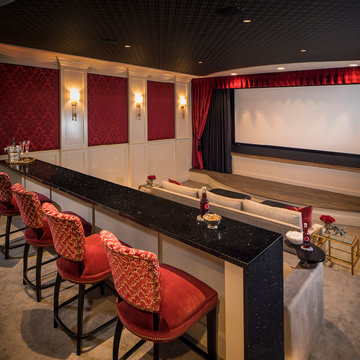
Home theater featuring Menai bar
Inspiration for a transitional enclosed carpeted and gray floor home theater remodel in Minneapolis with white walls and a projector screen
Inspiration for a transitional enclosed carpeted and gray floor home theater remodel in Minneapolis with white walls and a projector screen
64










