Large Transitional Living Space Ideas
Refine by:
Budget
Sort by:Popular Today
621 - 640 of 41,670 photos

Modern Farmhouse with elegant and luxury touches.
Large transitional formal and open concept light wood floor and beige floor living room photo in Los Angeles with black walls, a media wall and no fireplace
Large transitional formal and open concept light wood floor and beige floor living room photo in Los Angeles with black walls, a media wall and no fireplace
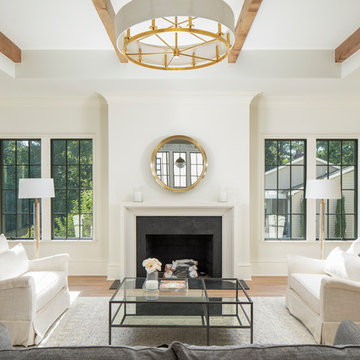
The afternoon sunshine pours into this living room and creates the perfect spot to sit and relax. This is the sole living space in the home, and acts as the formal and informal living room, and even can function as a sunroom. The fireplace was kept simple and clean with a cast stone mantle and black granite hearth. The tray ceiling adds the perfect level of volume to the space, and flush mounted cedar beams add warmth and texture.
The fireplace box is a vent-free gas Isokern with black painted brick inside and is controlled by a remote control for ease of use.
Pendant- Hudson Valley Lighting Durham in Aged Brass. https://hudsonvalleylighting.hvlgroup.com/Product/6539-PN

Inspiration for a large transitional enclosed and formal dark wood floor living room remodel in San Francisco with gray walls, a standard fireplace, a brick fireplace and no tv

Completed wall unit with 3-sided fireplace with floating shelves and LED lighting.
Large transitional loft-style vinyl floor and gray floor family room photo in Orlando with gray walls, a standard fireplace, a tile fireplace and a media wall
Large transitional loft-style vinyl floor and gray floor family room photo in Orlando with gray walls, a standard fireplace, a tile fireplace and a media wall
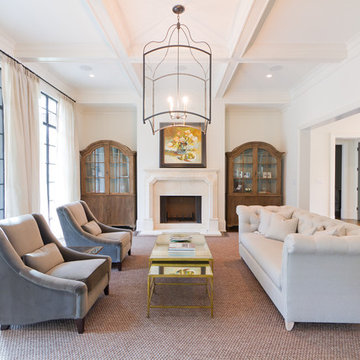
Great Room w Limestone Fireplace Mantle
Inspiration for a large transitional living room remodel in Atlanta with a standard fireplace
Inspiration for a large transitional living room remodel in Atlanta with a standard fireplace
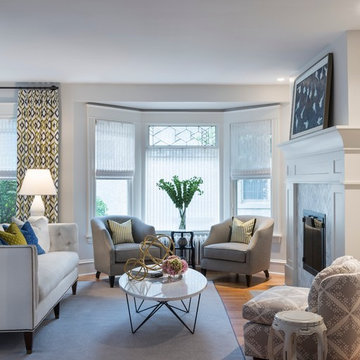
Martha O'Hara Interiors, Interior Design & Photo Styling | Corey Gaffer, Photography
Please Note: All “related,” “similar,” and “sponsored” products tagged or listed by Houzz are not actual products pictured. They have not been approved by Martha O’Hara Interiors nor any of the professionals credited. For information about our work, please contact design@oharainteriors.com.
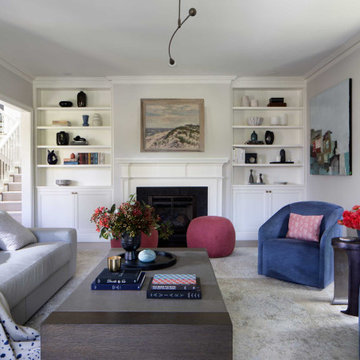
The "blue hour" is that magical time of day when sunlight scatters and the sky becomes a deep shade of blue. For this Mediterranean-style Sea Cliff home from the 1920s, we took our design inspiration from the twilight period that inspired artists and photographers. The living room features moody blues and neutral shades on the main floor. We selected contemporary furnishings and modern art for this active family of five. Upstairs are the bedrooms and a home office, while downstairs, a media room, and wine cellar provide a place for adults and young children to relax and play.
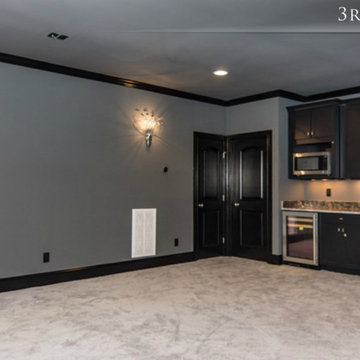
Pre-sale home built by Gray Line Builders, working with the homeowner to make lighting and flooring selections.
Inspiration for a large transitional enclosed carpeted home theater remodel in Raleigh with gray walls
Inspiration for a large transitional enclosed carpeted home theater remodel in Raleigh with gray walls
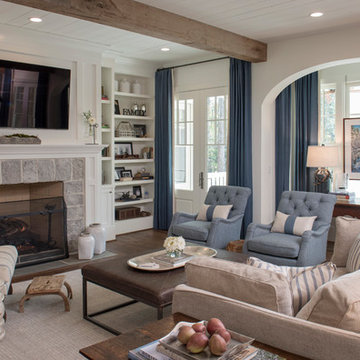
photo: Woodie Williams
Large transitional enclosed dark wood floor and brown floor family room photo in Atlanta with white walls, a standard fireplace, a stone fireplace and a wall-mounted tv
Large transitional enclosed dark wood floor and brown floor family room photo in Atlanta with white walls, a standard fireplace, a stone fireplace and a wall-mounted tv
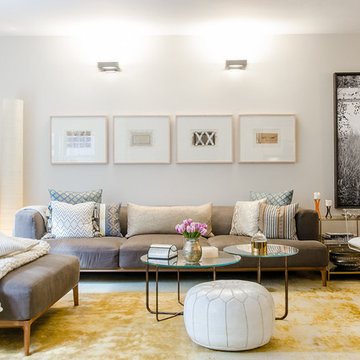
Inspiration for a large transitional formal and enclosed concrete floor and gray floor living room remodel in New York with white walls
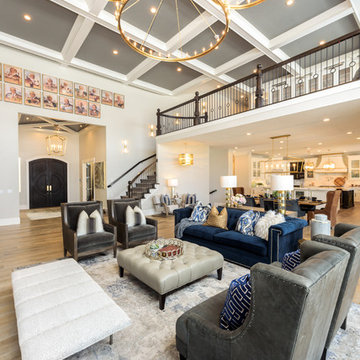
Inspiration for a large transitional formal and open concept light wood floor and beige floor living room remodel in Salt Lake City with beige walls and no tv
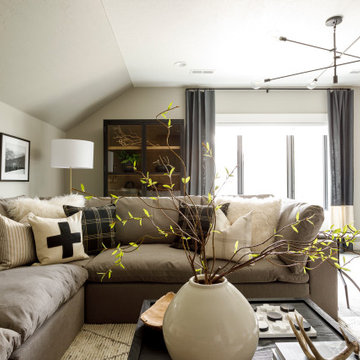
Beautiful, and multi function family room.
Family room - large transitional carpeted and gray floor family room idea in Boise with gray walls
Family room - large transitional carpeted and gray floor family room idea in Boise with gray walls

Example of a large transitional open concept painted wood floor and black floor family room design in Seattle with blue walls, no fireplace and no tv
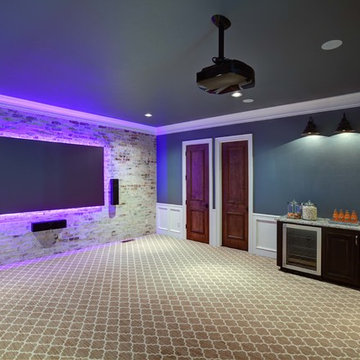
Feiler Photography
Example of a large transitional enclosed carpeted home theater design in Oklahoma City with blue walls and a wall-mounted tv
Example of a large transitional enclosed carpeted home theater design in Oklahoma City with blue walls and a wall-mounted tv
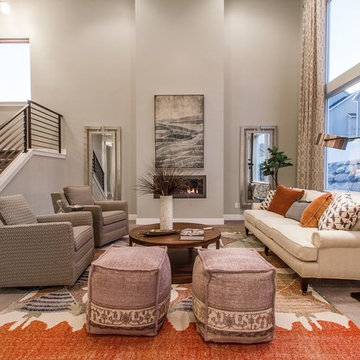
Example of a large transitional formal and open concept carpeted and brown floor living room design in Salt Lake City with gray walls, a ribbon fireplace, no tv and a plaster fireplace
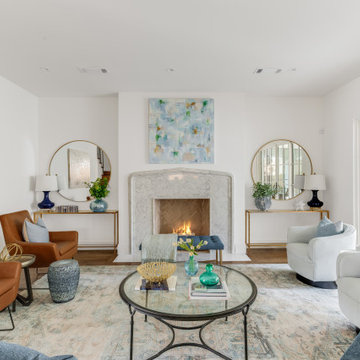
Stunning traditional home in the Devonshire neighborhood of Dallas.
Living room - large transitional medium tone wood floor and brown floor living room idea in Dallas with white walls, a standard fireplace and a stone fireplace
Living room - large transitional medium tone wood floor and brown floor living room idea in Dallas with white walls, a standard fireplace and a stone fireplace
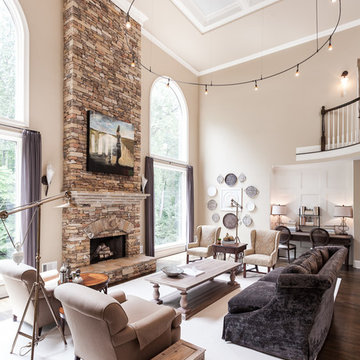
After photo showing new ceiling, light fixture, windows without mullions, new mantle, trimmed out alcove for desk.
Large transitional formal and open concept dark wood floor and brown floor living room photo in Atlanta with beige walls, a standard fireplace, a stone fireplace and no tv
Large transitional formal and open concept dark wood floor and brown floor living room photo in Atlanta with beige walls, a standard fireplace, a stone fireplace and no tv

Michael Lee
Large transitional open concept brown floor and dark wood floor family room photo in Boston with no fireplace, a concealed tv and yellow walls
Large transitional open concept brown floor and dark wood floor family room photo in Boston with no fireplace, a concealed tv and yellow walls

Our busy young homeowners were looking to move back to Indianapolis and considered building new, but they fell in love with the great bones of this Coppergate home. The home reflected different times and different lifestyles and had become poorly suited to contemporary living. We worked with Stacy Thompson of Compass Design for the design and finishing touches on this renovation. The makeover included improving the awkwardness of the front entrance into the dining room, lightening up the staircase with new spindles, treads and a brighter color scheme in the hall. New carpet and hardwoods throughout brought an enhanced consistency through the first floor. We were able to take two separate rooms and create one large sunroom with walls of windows and beautiful natural light to abound, with a custom designed fireplace. The downstairs powder received a much-needed makeover incorporating elegant transitional plumbing and lighting fixtures. In addition, we did a complete top-to-bottom makeover of the kitchen, including custom cabinetry, new appliances and plumbing and lighting fixtures. Soft gray tile and modern quartz countertops bring a clean, bright space for this family to enjoy. This delightful home, with its clean spaces and durable surfaces is a textbook example of how to take a solid but dull abode and turn it into a dream home for a young family.
Large Transitional Living Space Ideas
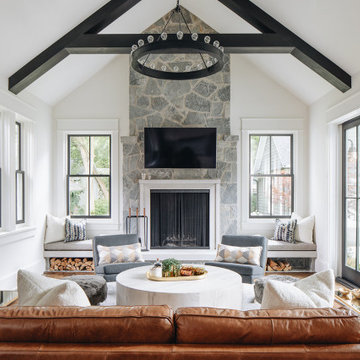
Family room - large transitional open concept dark wood floor and brown floor family room idea in Chicago with a bar, white walls, a standard fireplace, a stone fireplace and a wall-mounted tv
32









