Transitional Living Space with a Bar Ideas

Mid-sized transitional enclosed dark wood floor living room photo in Chicago with blue walls, a bar and no fireplace

Photography: Garett + Carrie Buell of Studiobuell/ studiobuell.com
Inspiration for a large transitional enclosed medium tone wood floor living room remodel in Nashville with a bar and gray walls
Inspiration for a large transitional enclosed medium tone wood floor living room remodel in Nashville with a bar and gray walls

Mid-sized transitional carpeted, gray floor and wood wall family room photo in Denver with a bar and gray walls
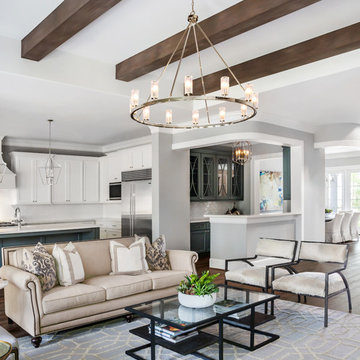
Cate Black
Example of a large transitional open concept dark wood floor and brown floor living room design in Houston with a bar and gray walls
Example of a large transitional open concept dark wood floor and brown floor living room design in Houston with a bar and gray walls

Light and Airy! Fresh and Modern Architecture by Arch Studio, Inc. 2021
Example of a large transitional open concept medium tone wood floor and gray floor family room design in San Francisco with a bar, white walls, a standard fireplace, a stone fireplace and a wall-mounted tv
Example of a large transitional open concept medium tone wood floor and gray floor family room design in San Francisco with a bar, white walls, a standard fireplace, a stone fireplace and a wall-mounted tv

Philip Wegener Photography
Example of a mid-sized transitional enclosed carpeted living room design in Denver with a bar, gray walls, a corner fireplace, a tile fireplace and a wall-mounted tv
Example of a mid-sized transitional enclosed carpeted living room design in Denver with a bar, gray walls, a corner fireplace, a tile fireplace and a wall-mounted tv
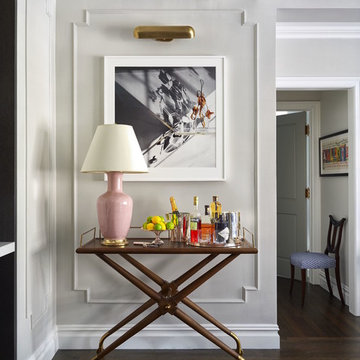
Example of a transitional dark wood floor living room design in New York with a bar and gray walls
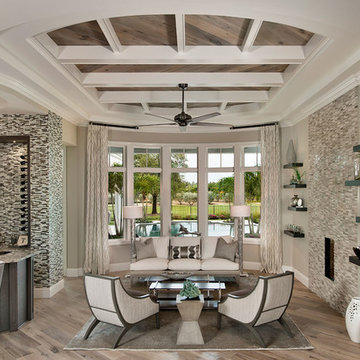
Mid-sized transitional open concept light wood floor family room photo in Chicago with a bar, gray walls, a standard fireplace, a tile fireplace and no tv
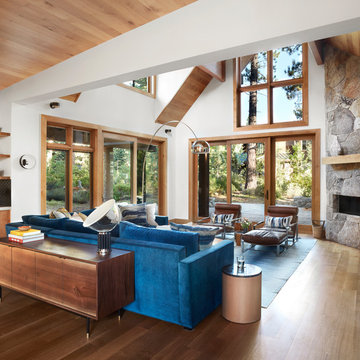
A mixture of classic construction and modern European furnishings redefines mountain living in this second home in charming Lahontan in Truckee, California. Designed for an active Bay Area family, this home is relaxed, comfortable and fun.
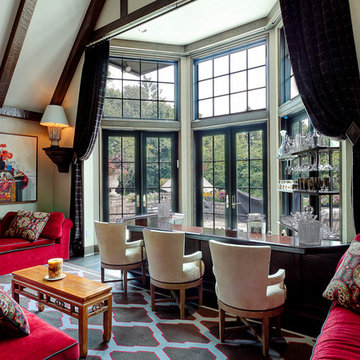
Photograph: Dale Clark - Arc Photography / Agent: Barnette Realty
Transitional family room photo in Columbus with a bar and beige walls
Transitional family room photo in Columbus with a bar and beige walls
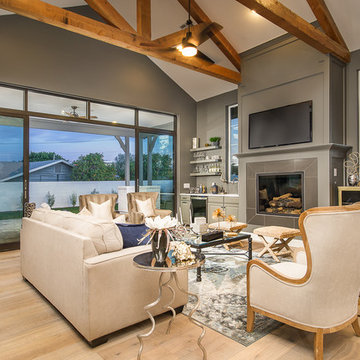
Jennifer Kruk Photography
Example of a huge transitional open concept light wood floor living room design in Phoenix with a bar, gray walls, a standard fireplace, a tile fireplace and a wall-mounted tv
Example of a huge transitional open concept light wood floor living room design in Phoenix with a bar, gray walls, a standard fireplace, a tile fireplace and a wall-mounted tv
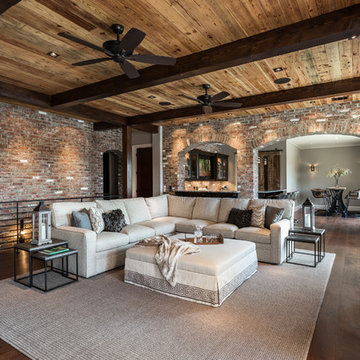
Inspiro 8 Studios
Transitional dark wood floor and brown floor living room photo in Other with a bar and no fireplace
Transitional dark wood floor and brown floor living room photo in Other with a bar and no fireplace
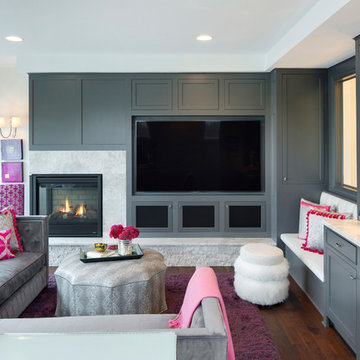
Spacecrafting Photography
Transitional dark wood floor family room photo in Minneapolis with a bar, a corner fireplace, a media wall and white walls
Transitional dark wood floor family room photo in Minneapolis with a bar, a corner fireplace, a media wall and white walls
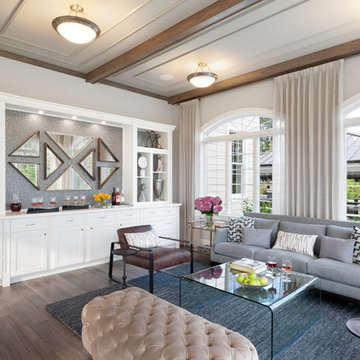
Transitional dark wood floor living room photo in Newark with a bar, gray walls and no fireplace
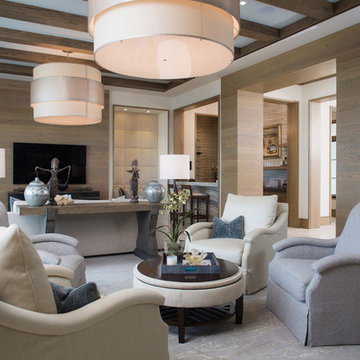
M. James Northen - Northen Exposure Photography
Living room - huge transitional open concept living room idea in Orlando with a bar, beige walls and a wall-mounted tv
Living room - huge transitional open concept living room idea in Orlando with a bar, beige walls and a wall-mounted tv

MLC Interiors
35 Old Farm Road
Basking Ridge, NJ 07920
Example of a mid-sized transitional open concept medium tone wood floor and brown floor family room design in New York with a bar, gray walls, a standard fireplace and no tv
Example of a mid-sized transitional open concept medium tone wood floor and brown floor family room design in New York with a bar, gray walls, a standard fireplace and no tv
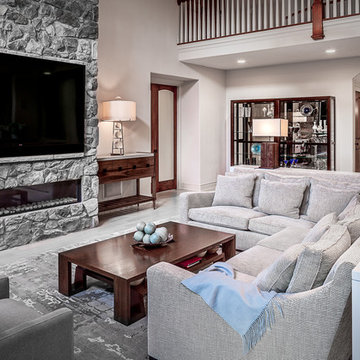
The challenge with this project was to transform a very traditional house into something more modern and suited to the lifestyle of a young couple just starting a new family. We achieved this by lightening the overall color palette with soft grays and neutrals. Then we replaced the traditional dark colored wood and tile flooring with lighter wide plank hardwood and stone floors. Next we redesigned the kitchen into a more workable open plan and used top of the line professional level appliances and light pigmented oil stained oak cabinetry. Finally we painted the heavily carved stained wood moldings and library and den cabinetry with a fresh coat of soft pale light reflecting gloss paint.
Photographer: James Koch
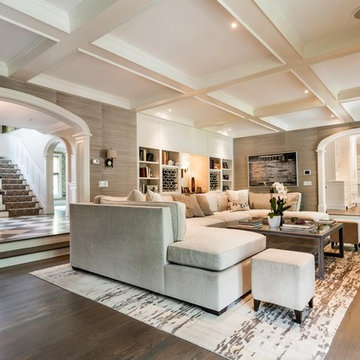
MLC Interiors
35 Old Farm Road
Basking Ridge, NJ 07920
Family room - mid-sized transitional open concept medium tone wood floor and brown floor family room idea in New York with a bar, gray walls, a standard fireplace and no tv
Family room - mid-sized transitional open concept medium tone wood floor and brown floor family room idea in New York with a bar, gray walls, a standard fireplace and no tv
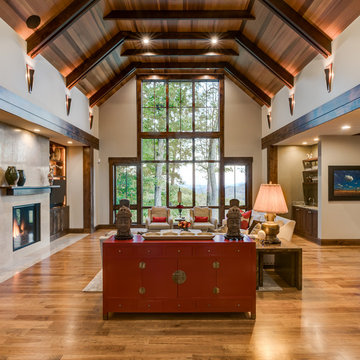
Interior Designer: Allard & Roberts Interior Design, Inc.
Builder: Glennwood Custom Builders
Architect: Con Dameron
Photographer: Kevin Meechan
Doors: Sun Mountain
Cabinetry: Advance Custom Cabinetry
Countertops & Fireplaces: Mountain Marble & Granite
Window Treatments: Blinds & Designs, Fletcher NC
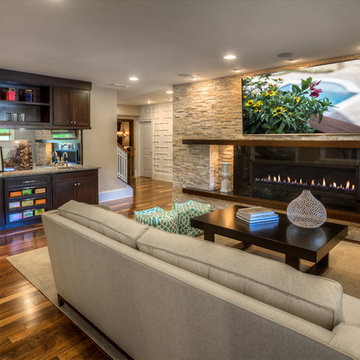
An oversized fireplace makes for extra cozy movie nights. Seen in Mabry Manor, an Atlanta community.
Large transitional enclosed medium tone wood floor family room photo in Atlanta with a bar, beige walls and a wall-mounted tv
Large transitional enclosed medium tone wood floor family room photo in Atlanta with a bar, beige walls and a wall-mounted tv
Transitional Living Space with a Bar Ideas
1









