Transitional Living Space with a TV Stand Ideas
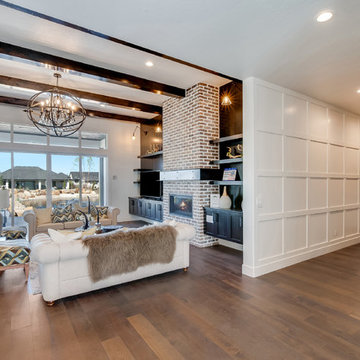
Example of a huge transitional open concept medium tone wood floor and brown floor living room design in Boise with white walls, a ribbon fireplace, a brick fireplace and a tv stand
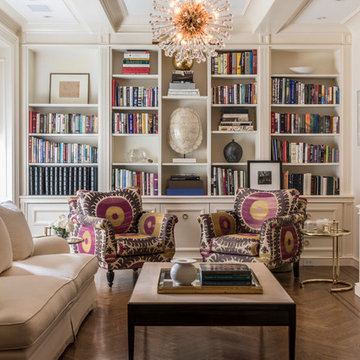
Small transitional enclosed medium tone wood floor and brown floor family room photo in Denver with white walls, a tv stand and no fireplace

Photo by Steve Rossi
Example of a large transitional open concept dark wood floor family room design in Other with gray walls, a standard fireplace, a plaster fireplace and a tv stand
Example of a large transitional open concept dark wood floor family room design in Other with gray walls, a standard fireplace, a plaster fireplace and a tv stand

Stunning Living Room embracing the dark colours on the walls which is Inchyra Blue by Farrow and Ball. A retreat from the open plan kitchen/diner/snug that provides an evening escape for the adults. Teal and Coral Pinks were used as accents as well as warm brass metals to keep the space inviting and cosy.
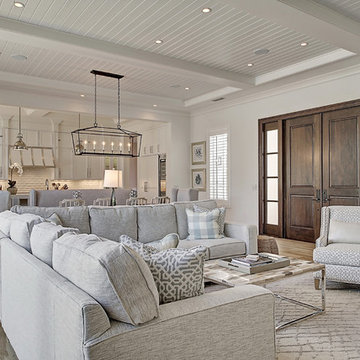
Living room - large transitional open concept light wood floor and brown floor living room idea in Miami with white walls, no fireplace and a tv stand

We transformed this dark and very traditional two story living room into a light, airy, and cozy family space for this family to enjoy!
Example of a large transitional open concept medium tone wood floor and brown floor family room design in Philadelphia with gray walls, a standard fireplace, a stone fireplace and a tv stand
Example of a large transitional open concept medium tone wood floor and brown floor family room design in Philadelphia with gray walls, a standard fireplace, a stone fireplace and a tv stand

Living room - huge transitional open concept medium tone wood floor and brown floor living room idea in Boise with a ribbon fireplace, white walls, a brick fireplace and a tv stand

We worked on a complete remodel of this home. We modified the entire floor plan as well as stripped the home down to drywall and wood studs. All finishes are new, including a brand new kitchen that was the previous living room.
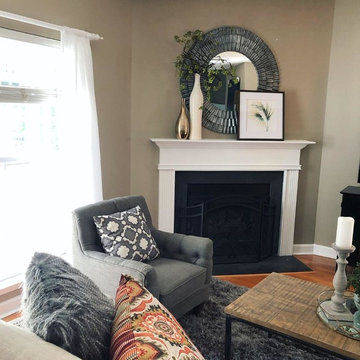
Living room - mid-sized transitional enclosed medium tone wood floor and brown floor living room idea in Charlotte with brown walls, a corner fireplace, a concrete fireplace and a tv stand
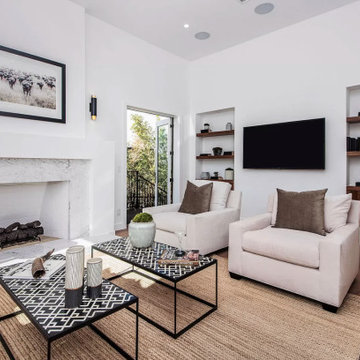
Living room - large transitional formal and open concept medium tone wood floor and beige floor living room idea in Los Angeles with white walls, a standard fireplace, a tile fireplace and a tv stand
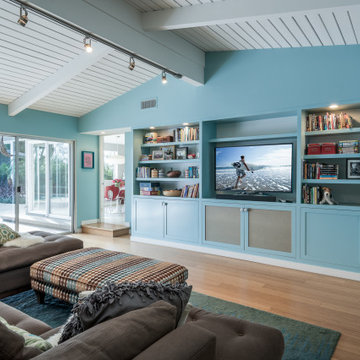
Inspiration for a transitional open concept medium tone wood floor, brown floor, shiplap ceiling and vaulted ceiling family room remodel in Los Angeles with blue walls, no fireplace and a tv stand

View from kitchen to new large family room, showing roof framing hand built trusses, with engineered collar ties. Painted shaker style cabinets
Family room - mid-sized transitional enclosed dark wood floor and brown floor family room idea in Seattle with beige walls, a standard fireplace, a tile fireplace and a tv stand
Family room - mid-sized transitional enclosed dark wood floor and brown floor family room idea in Seattle with beige walls, a standard fireplace, a tile fireplace and a tv stand

****Please click on image for additional details****
Living room - transitional formal dark wood floor living room idea in Cedar Rapids with gray walls, a ribbon fireplace, a stone fireplace and a tv stand
Living room - transitional formal dark wood floor living room idea in Cedar Rapids with gray walls, a ribbon fireplace, a stone fireplace and a tv stand
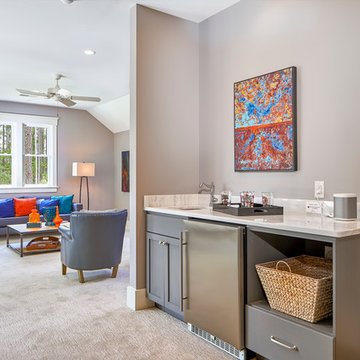
Love the kitchenette in the bonus room, perfect for overnight guests, slumber parties and just relaxing. Neat and compact, this nook has everything needed. The gray cabinets fit in with the rest of the room and the Bianco Andes marble counters are practical and beautiful. With the built in bunk bed, kitchenette and full bath this space has everything you'd need to be favorite and much-used room.

Example of a large transitional formal and enclosed living room design in Charlotte with gray walls, a standard fireplace, a plaster fireplace and a tv stand

This Great Room features one of our most popular fireplace designs with shiplap, a modern mantel and optional built -in cabinets with drywall shelves.
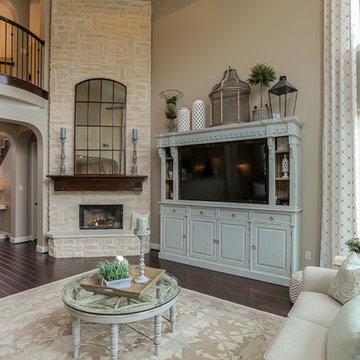
Photo credit: www.home-pix.com
Example of a large transitional open concept dark wood floor living room design in Houston with beige walls, a corner fireplace, a stone fireplace and a tv stand
Example of a large transitional open concept dark wood floor living room design in Houston with beige walls, a corner fireplace, a stone fireplace and a tv stand
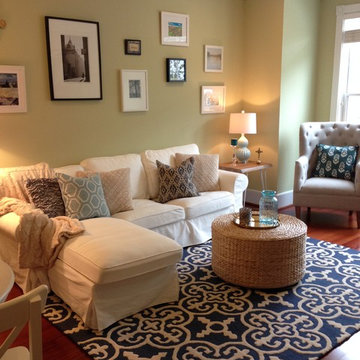
AFTER
Family room - mid-sized transitional enclosed medium tone wood floor family room idea in DC Metro with green walls and a tv stand
Family room - mid-sized transitional enclosed medium tone wood floor family room idea in DC Metro with green walls and a tv stand
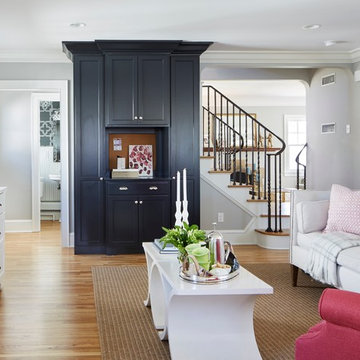
Martha O'Hara Interiors, Interior Design & Photo Styling | Corey Gaffer, Photography | Fred Nordahl Construction
Please Note: All “related,” “similar,” and “sponsored” products tagged or listed by Houzz are not actual products pictured. They have not been approved by Martha O’Hara Interiors nor any of the professionals credited. For information about our work, please contact design@oharainteriors.com.
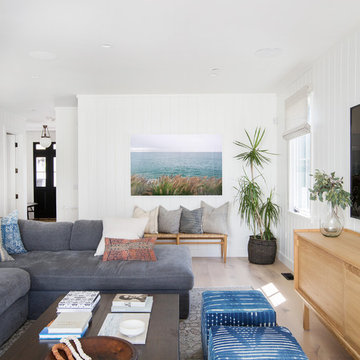
Inspiration for a large transitional open concept light wood floor and beige floor family room remodel in San Diego with white walls, no fireplace and a tv stand
Transitional Living Space with a TV Stand Ideas
1









