Transitional Living Space with Gray Walls Ideas
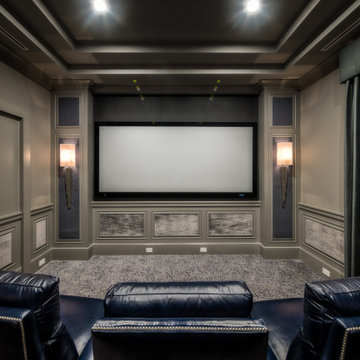
Executive Electronics is proud to be part of the team to win the 2019 Sand Dollar Award for Best Home Theater. We love working on client projects to make their dreams a reality.
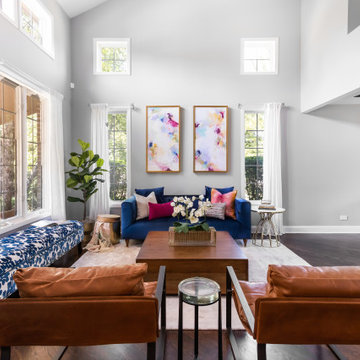
Transitional open concept dark wood floor, brown floor and vaulted ceiling living room photo in Chicago with gray walls
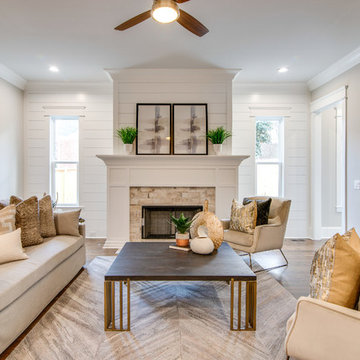
Living Room, Wood Floors, Fireplace, Shiplap
Transitional dark wood floor and brown floor living room photo in Nashville with gray walls and a standard fireplace
Transitional dark wood floor and brown floor living room photo in Nashville with gray walls and a standard fireplace

Example of a transitional open concept medium tone wood floor and brown floor living room design in Houston with gray walls, a standard fireplace, a stone fireplace and a media wall

Landmark Photography
Example of a large transitional open concept dark wood floor and brown floor living room design in Minneapolis with gray walls, a standard fireplace, a stone fireplace and a media wall
Example of a large transitional open concept dark wood floor and brown floor living room design in Minneapolis with gray walls, a standard fireplace, a stone fireplace and a media wall
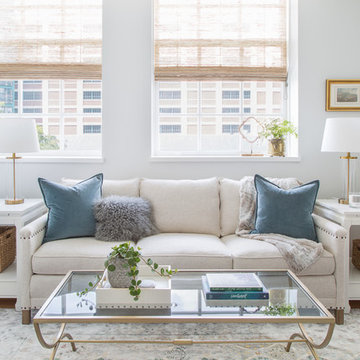
Jamie Keskin Design, Kyle J Caldwell photography
Living room - mid-sized transitional enclosed medium tone wood floor and brown floor living room idea in Boston with gray walls and no fireplace
Living room - mid-sized transitional enclosed medium tone wood floor and brown floor living room idea in Boston with gray walls and no fireplace
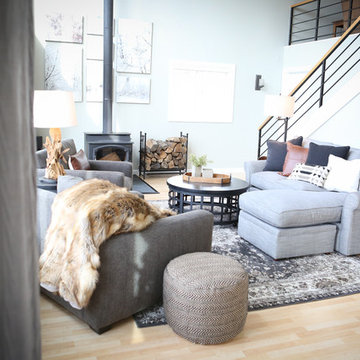
kimwiththp@arvig.net
Inspiration for a mid-sized transitional open concept light wood floor family room remodel in Other with gray walls, a wood stove, a metal fireplace and no tv
Inspiration for a mid-sized transitional open concept light wood floor family room remodel in Other with gray walls, a wood stove, a metal fireplace and no tv

Photography: Alyssa Lee Photography
Inspiration for a large transitional open concept light wood floor family room remodel in Minneapolis with a standard fireplace, a tile fireplace, a wall-mounted tv and gray walls
Inspiration for a large transitional open concept light wood floor family room remodel in Minneapolis with a standard fireplace, a tile fireplace, a wall-mounted tv and gray walls
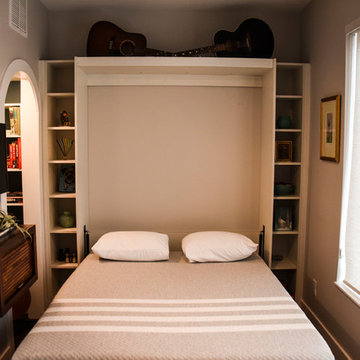
Flex Room with Library and Murphy Bed
Photos by J.M. Giordano
Inspiration for a mid-sized transitional open concept dark wood floor and brown floor living room library remodel in Baltimore with gray walls and a wall-mounted tv
Inspiration for a mid-sized transitional open concept dark wood floor and brown floor living room library remodel in Baltimore with gray walls and a wall-mounted tv

Example of a large transitional formal and open concept medium tone wood floor, brown floor and coffered ceiling living room design in Seattle with gray walls, a standard fireplace, a tile fireplace and no tv

Example of a transitional dark wood floor and brown floor game room design in Other with gray walls and a standard fireplace

Photo by Steve Rossi
Example of a large transitional open concept dark wood floor family room design in Other with gray walls, a standard fireplace, a plaster fireplace and a tv stand
Example of a large transitional open concept dark wood floor family room design in Other with gray walls, a standard fireplace, a plaster fireplace and a tv stand

Transitional enclosed medium tone wood floor, brown floor and coffered ceiling living room photo in Chicago with gray walls, a standard fireplace and a wall-mounted tv

Family room - transitional family room idea in Grand Rapids with gray walls, a standard fireplace, a tile fireplace and a wall-mounted tv

Example of a transitional formal dark wood floor living room design in Portland Maine with gray walls, a standard fireplace and no tv
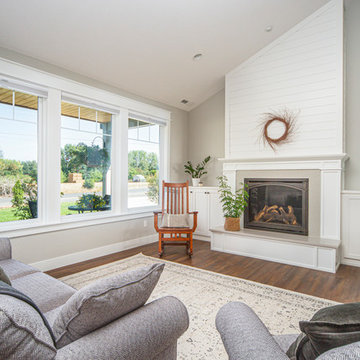
The original ranch style home was built in 1962 by the homeowner’s father. She grew up in this home; now her and her husband are only the second owners of the home. The existing foundation and a few exterior walls were retained with approximately 800 square feet added to the footprint along with a single garage to the existing two-car garage. The footprint of the home is almost the same with every room expanded. All the rooms are in their original locations; the kitchen window is in the same spot just bigger as well. The homeowners wanted a more open, updated craftsman feel to this ranch style childhood home. The once 8-foot ceilings were made into 9-foot ceilings with a vaulted common area. The kitchen was opened up and there is now a gorgeous 5 foot by 9 and a half foot Cambria Brittanicca slab quartz island.

Inspiration for a mid-sized transitional enclosed medium tone wood floor and brown floor living room remodel in Austin with gray walls, a ribbon fireplace, a stone fireplace and a wall-mounted tv
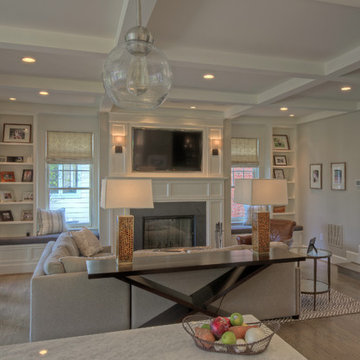
Fireplace/TV wall with flanking built-in window seats & shelves
Example of a mid-sized transitional open concept light wood floor living room design in DC Metro with gray walls, a standard fireplace and a wall-mounted tv
Example of a mid-sized transitional open concept light wood floor living room design in DC Metro with gray walls, a standard fireplace and a wall-mounted tv

Photography: Garett + Carrie Buell of Studiobuell/ studiobuell.com
Inspiration for a large transitional enclosed medium tone wood floor living room remodel in Nashville with a bar and gray walls
Inspiration for a large transitional enclosed medium tone wood floor living room remodel in Nashville with a bar and gray walls
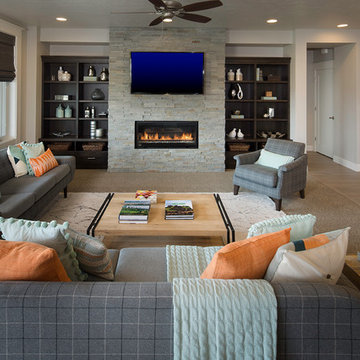
Inspiration for a transitional open concept medium tone wood floor living room remodel in Boise with gray walls, a ribbon fireplace, a stone fireplace and a wall-mounted tv
Transitional Living Space with Gray Walls Ideas
1









