Transitional Living Space with Red Walls Ideas
Refine by:
Budget
Sort by:Popular Today
1 - 20 of 483 photos
Item 1 of 4
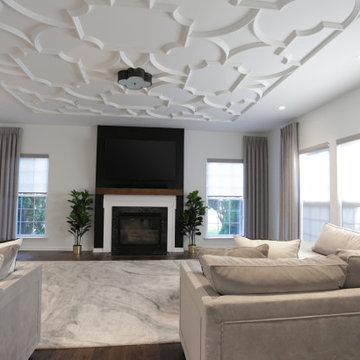
This family room space screams sophistication with the clean design and transitional look. The new 65” TV is now camouflaged behind the vertically installed black shiplap. New curtains and window shades soften the new space. Wall molding accents with wallpaper inside make for a subtle focal point. We also added a new ceiling molding feature for architectural details that will make most look up while lounging on the twin sofas. The kitchen was also not left out with the new backsplash, pendant / recessed lighting, as well as other new inclusions.
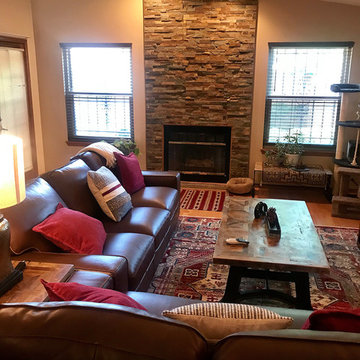
This living room update in Albuquerque, New Mexico was completed over 5 weeks in 2019 and included new paint, furnishings, ceiling fan, light fixtures, window blinds, ledger rock fireplace surround and some accessories. The inspiration for the rooms color palette and and design came from client's collection of antique Mexican woven rugs and various curiosities collected from travels.
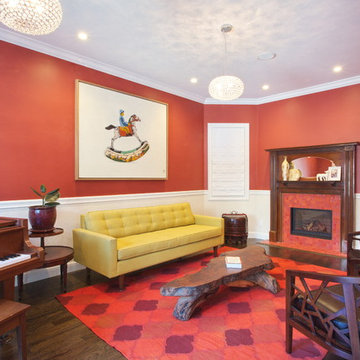
Living room - transitional enclosed dark wood floor living room idea in San Francisco with a music area, red walls, a ribbon fireplace, a tile fireplace and no tv
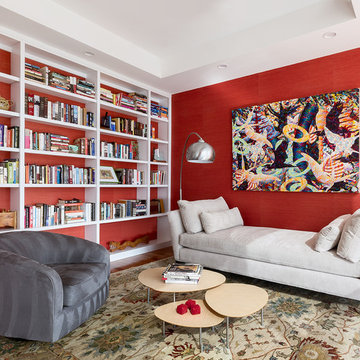
www.megmulloy.com
Transitional family room library photo in Austin with red walls
Transitional family room library photo in Austin with red walls
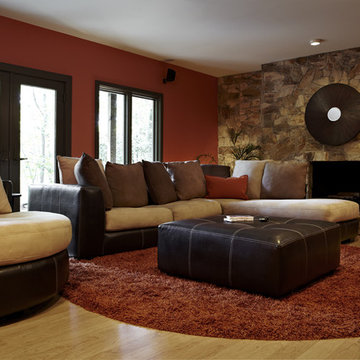
Mid-sized transitional enclosed light wood floor and beige floor family room photo in DC Metro with red walls
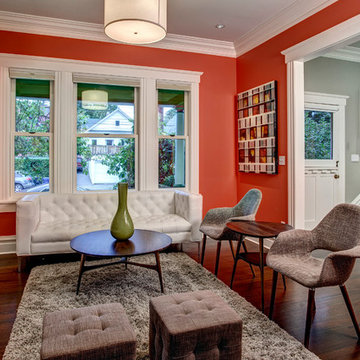
We were able to match the original trim and run it throughout the house. Custom shelves and cabinetry flank the seating area. Architectural design by Board & Vellum. Photo by John G. Wilbanks.
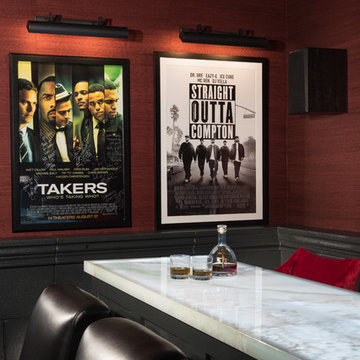
The screening room has a backlit onyx bar that serves as a spot for dining as well as working when the homeowner uses the screening room as an office for teleconferences and Skype meetings.
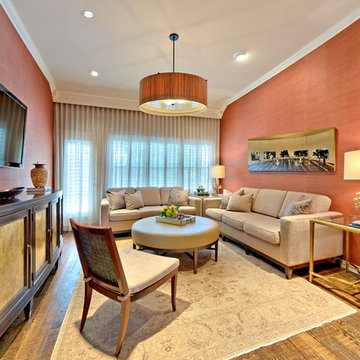
photo by: Jason Oleniczak
Example of a mid-sized transitional formal and enclosed medium tone wood floor and brown floor living room design in Dallas with red walls, a wall-mounted tv and no fireplace
Example of a mid-sized transitional formal and enclosed medium tone wood floor and brown floor living room design in Dallas with red walls, a wall-mounted tv and no fireplace
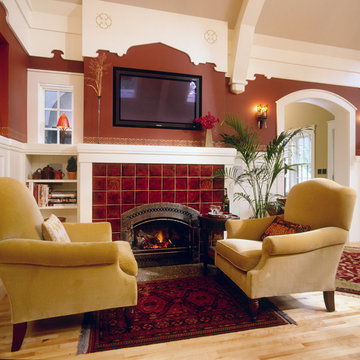
Architecture & Interior Design: David Heide Design Studio -- Photos: Karen Melvin Photography
Example of a transitional open concept medium tone wood floor family room design in Minneapolis with red walls, a standard fireplace, a tile fireplace and a wall-mounted tv
Example of a transitional open concept medium tone wood floor family room design in Minneapolis with red walls, a standard fireplace, a tile fireplace and a wall-mounted tv
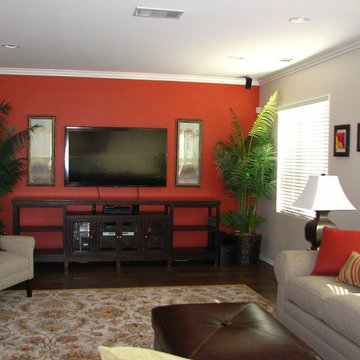
Cozy Family Room with Red Accent wall and a sectional sofa, large area rug and chairs.
Example of a mid-sized transitional enclosed dark wood floor family room design in San Diego with red walls, no fireplace and a wall-mounted tv
Example of a mid-sized transitional enclosed dark wood floor family room design in San Diego with red walls, no fireplace and a wall-mounted tv
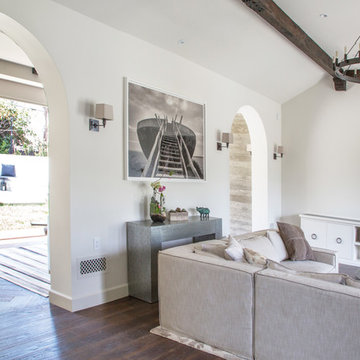
Interior Design by Grace Benson
Photography by Bethany Nauert
Inspiration for a transitional open concept dark wood floor family room remodel in Los Angeles with red walls and a wall-mounted tv
Inspiration for a transitional open concept dark wood floor family room remodel in Los Angeles with red walls and a wall-mounted tv
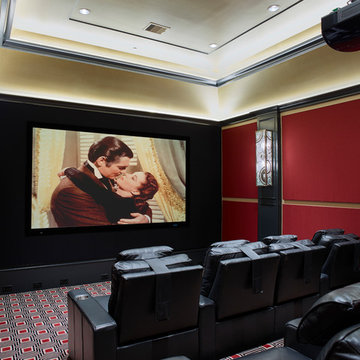
Photographed by VJ Arizepe, Design House interior designed home theatre entertainment space in Houston.
Inspiration for a large transitional enclosed carpeted home theater remodel in Houston with red walls and a projector screen
Inspiration for a large transitional enclosed carpeted home theater remodel in Houston with red walls and a projector screen
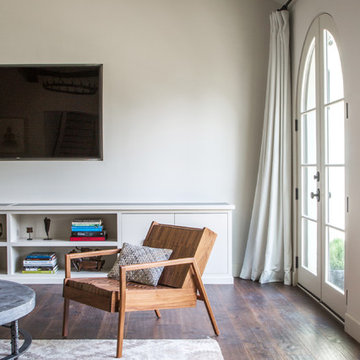
Interior Design by Grace Benson
Photography by Bethany Nauert
Transitional open concept dark wood floor family room photo in Los Angeles with red walls and a wall-mounted tv
Transitional open concept dark wood floor family room photo in Los Angeles with red walls and a wall-mounted tv
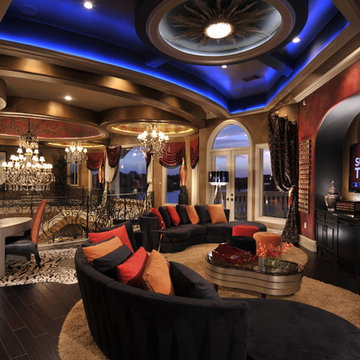
The Design Firm
Example of a transitional open concept dark wood floor game room design in Houston with red walls and a wall-mounted tv
Example of a transitional open concept dark wood floor game room design in Houston with red walls and a wall-mounted tv
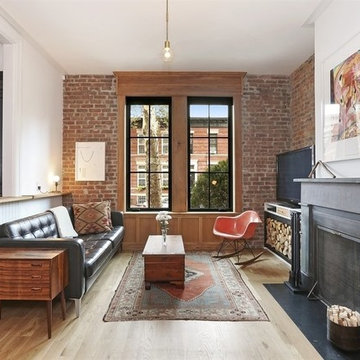
Photo: New York Times
Inspiration for a transitional light wood floor and beige floor family room remodel in Other with red walls, a standard fireplace and a tv stand
Inspiration for a transitional light wood floor and beige floor family room remodel in Other with red walls, a standard fireplace and a tv stand
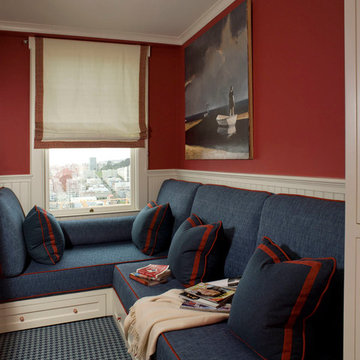
David Duncan Livingston
Transitional family room photo in San Francisco with red walls
Transitional family room photo in San Francisco with red walls
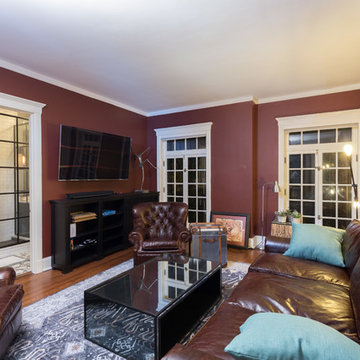
The den is painted in a warm wall color giving it a very cozy feeling, perfect for use as the main tv room in the home.
Designed by Chi Renovation & Design who serve Chicago and it's surrounding suburbs, with an emphasis on the North Side and North Shore. You'll find their work from the Loop through Lincoln Park, Skokie, Wilmette, and all of the way up to Lake Forest.
For more about Chi Renovation & Design, click here: https://www.chirenovation.com/
To learn more about this project, click here:
https://www.chirenovation.com/portfolio/lincoln-park-remodel/
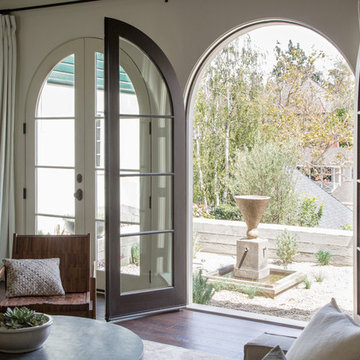
Interior Design by Grace Benson
Photography by Bethany Nauert
Transitional formal and open concept dark wood floor living room photo in Los Angeles with red walls and no tv
Transitional formal and open concept dark wood floor living room photo in Los Angeles with red walls and no tv
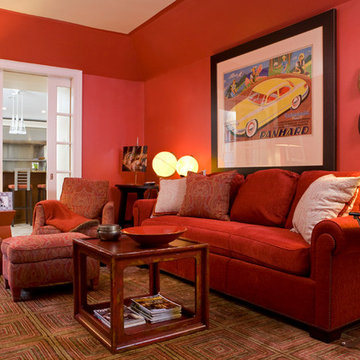
Mid-sized transitional enclosed carpeted family room photo in DC Metro with red walls, no fireplace and no tv
Transitional Living Space with Red Walls Ideas
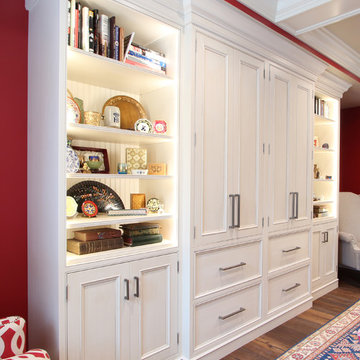
White painted cabinets with a grey glaze offers display storage and hidden storage. Behind the doors and the drawers are electronic equipment, blankets, photo albums, and games.
1









