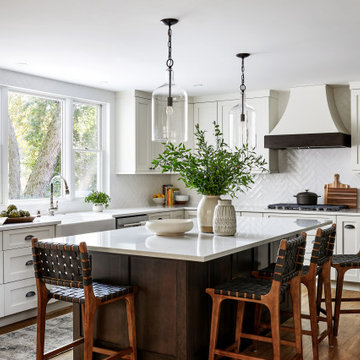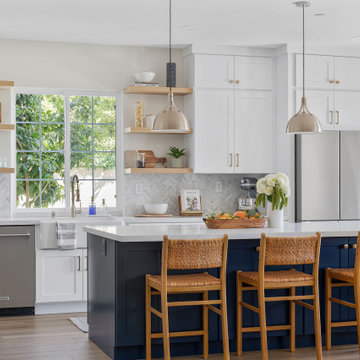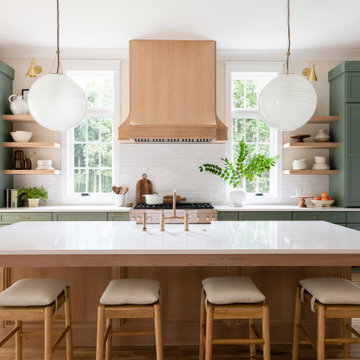Transitional Home Design Ideas

Built-In breakfast nook/seating area for family meals.
Photos by Chris Veith
Example of a mid-sized transitional galley medium tone wood floor and brown floor eat-in kitchen design in New York with an undermount sink, beaded inset cabinets, white cabinets, quartzite countertops, white backsplash, mosaic tile backsplash, stainless steel appliances, an island and white countertops
Example of a mid-sized transitional galley medium tone wood floor and brown floor eat-in kitchen design in New York with an undermount sink, beaded inset cabinets, white cabinets, quartzite countertops, white backsplash, mosaic tile backsplash, stainless steel appliances, an island and white countertops

Shop the Look, See the Photo Tour here: https://www.studio-mcgee.com/studioblog/2016/4/4/modern-mountain-home-tour
Watch the Webisode: https://www.youtube.com/watch?v=JtwvqrNPjhU
Travis J Photography
Find the right local pro for your project

Picture Perfect House
Family room - large transitional open concept dark wood floor and brown floor family room idea in Chicago with gray walls
Family room - large transitional open concept dark wood floor and brown floor family room idea in Chicago with gray walls

Basement bar with wood backsplash and full sized fridge. Sculptural wine rack and contemporary floating shelves for glassware.
Photography by Spacecrafting

Sponsored
Over 300 locations across the U.S.
Schedule Your Free Consultation
Ferguson Bath, Kitchen & Lighting Gallery
Ferguson Bath, Kitchen & Lighting Gallery

Eat-in kitchen - large transitional u-shaped medium tone wood floor and brown floor eat-in kitchen idea in DC Metro with an undermount sink, recessed-panel cabinets, white cabinets, quartz countertops, white backsplash, ceramic backsplash, stainless steel appliances, an island and white countertops

Libbie Holmes Photography
Inspiration for a transitional underground carpeted and beige floor basement remodel in Phoenix with blue walls and no fireplace
Inspiration for a transitional underground carpeted and beige floor basement remodel in Phoenix with blue walls and no fireplace
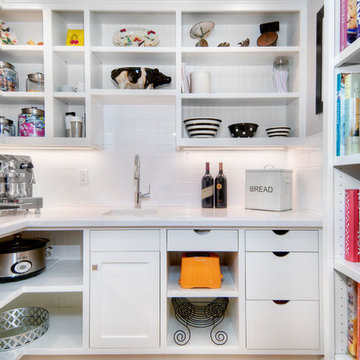
Crisp, clean, lines of this beautiful black and white kitchen with a gray and warm wood twist~
Example of a mid-sized transitional u-shaped light wood floor kitchen pantry design in San Francisco with white cabinets, quartz countertops, ceramic backsplash, stainless steel appliances, an island, an undermount sink, open cabinets and white backsplash
Example of a mid-sized transitional u-shaped light wood floor kitchen pantry design in San Francisco with white cabinets, quartz countertops, ceramic backsplash, stainless steel appliances, an island, an undermount sink, open cabinets and white backsplash
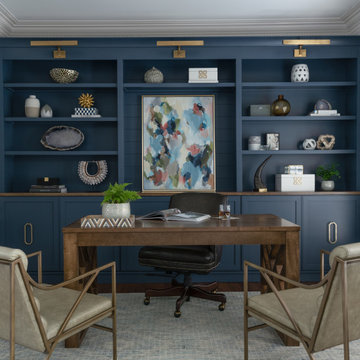
Transitional dark wood floor and brown floor home office photo in Charlotte with blue walls

Mid-sized transitional built-in desk light wood floor, brown floor and coffered ceiling home office library photo in Chicago with gray walls
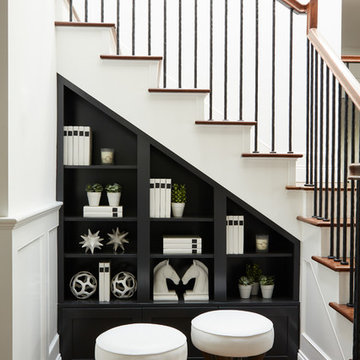
Example of a transitional wooden l-shaped mixed material railing staircase design in Los Angeles with painted risers

Sponsored
Columbus, OH
Hope Restoration & General Contracting
Columbus Design-Build, Kitchen & Bath Remodeling, Historic Renovations

This one is near and dear to my heart. Not only is it in my own backyard, it is also the first remodel project I've gotten to do for myself! This space was previously a detached two car garage in our backyard. Seeing it transform from such a utilitarian, dingy garage to a bright and cheery little retreat was so much fun and so rewarding! This space was slated to be an AirBNB from the start and I knew I wanted to design it for the adventure seeker, the savvy traveler, and those who appreciate all the little design details . My goal was to make a warm and inviting space that our guests would look forward to coming back to after a full day of exploring the city or gorgeous mountains and trails that define the Pacific Northwest. I also wanted to make a few bold choices, like the hunter green kitchen cabinets or patterned tile, because while a lot of people might be too timid to make those choice for their own home, who doesn't love trying it on for a few days?At the end of the day I am so happy with how it all turned out!
---
Project designed by interior design studio Kimberlee Marie Interiors. They serve the Seattle metro area including Seattle, Bellevue, Kirkland, Medina, Clyde Hill, and Hunts Point.
For more about Kimberlee Marie Interiors, see here: https://www.kimberleemarie.com/

Example of a mid-sized transitional l-shaped light wood floor and brown floor kitchen design in DC Metro with an integrated sink, flat-panel cabinets, green cabinets, stainless steel appliances, an island and quartzite countertops

A pantry that has it all! Sliding baskets, drawers corner shelving and vertical storage (for baking pans and books) – the dream pantry for many! Pennington, NJ 08534.
Closet Possible
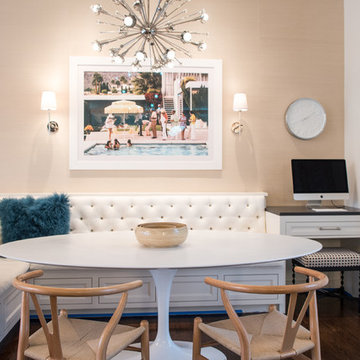
Great room - mid-sized transitional dark wood floor and brown floor great room idea in Dallas with beige walls and no fireplace
Transitional Home Design Ideas

Sponsored
Over 300 locations across the U.S.
Schedule Your Free Consultation
Ferguson Bath, Kitchen & Lighting Gallery
Ferguson Bath, Kitchen & Lighting Gallery
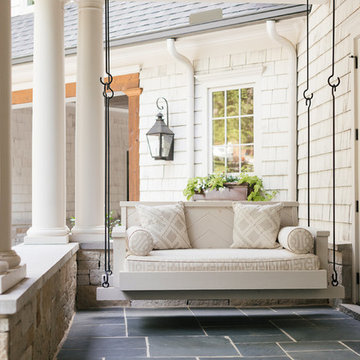
Small transitional tile back porch photo in Atlanta with a roof extension

Inspiration for a mid-sized transitional l-shaped light wood floor and beige floor open concept kitchen remodel in San Diego with recessed-panel cabinets, white cabinets, multicolored backsplash, cement tile backsplash, stainless steel appliances, an island, an undermount sink and quartzite countertops

Backsplash with high gloss linear tiles with a bold blue color set in a chevron pattern. Thermador gas cooktop with custom XO vented hood. MSI "Calacatta Leon" quartz countertop. Painted flat panel cabinets using Benjamin Moore "Simply White". Island countertop is Cambria "Islington" and paint color is Benjamin Moore "Deep Royal". Light fixtures are Quoizel architect pendants in western bronze.
56

























