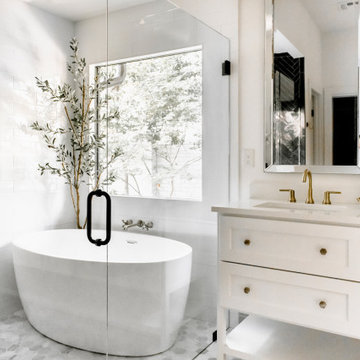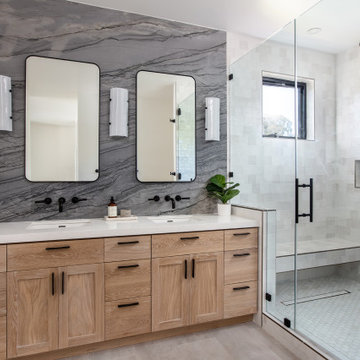Transitional Home Design Ideas
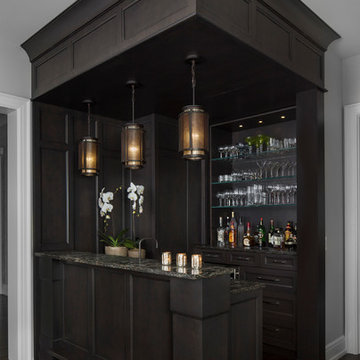
Inspiration for a transitional galley dark wood floor wet bar remodel in Detroit with dark wood cabinets and recessed-panel cabinets

Photography by Picture Perfect House
Inspiration for a mid-sized transitional 3/4 white tile and ceramic tile porcelain tile, single-sink and brown floor alcove shower remodel in Chicago with a two-piece toilet, an undermount sink, quartz countertops, a hinged shower door, gray countertops, a freestanding vanity, dark wood cabinets and gray walls
Inspiration for a mid-sized transitional 3/4 white tile and ceramic tile porcelain tile, single-sink and brown floor alcove shower remodel in Chicago with a two-piece toilet, an undermount sink, quartz countertops, a hinged shower door, gray countertops, a freestanding vanity, dark wood cabinets and gray walls
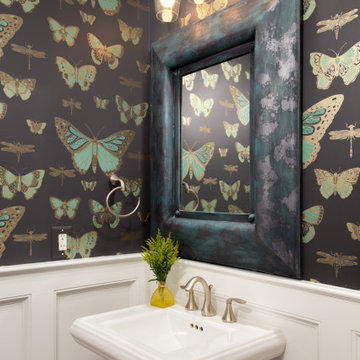
Example of a transitional powder room design in DC Metro with multicolored walls and a pedestal sink
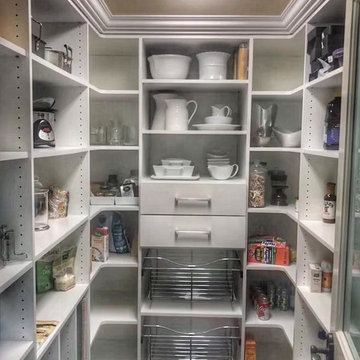
Walk-in pantry with drawers, baskets and tray/platter storage. Finished with Crown molding.
Large transitional u-shaped dark wood floor and brown floor kitchen pantry photo in Miami with flat-panel cabinets and white cabinets
Large transitional u-shaped dark wood floor and brown floor kitchen pantry photo in Miami with flat-panel cabinets and white cabinets

Inspiration for a transitional l-shaped medium tone wood floor and brown floor kitchen remodel in Chicago with an undermount sink, shaker cabinets, white cabinets, white backsplash, paneled appliances, an island and beige countertops
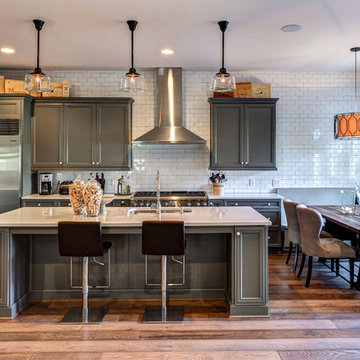
The open kitchen is the family gathering space. The banquette fits perfect by the rear facing windows. Flooring is reclaimed and paired with the gray cabinetry and walls to give a soft modern approach alongside the vintage appeal of the subway tiled wall and school house lights.
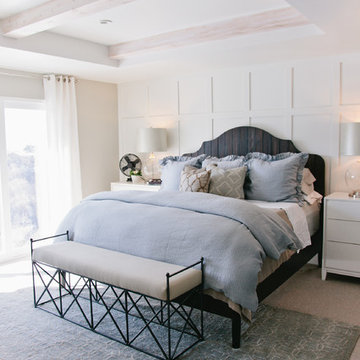
Example of a mid-sized transitional master carpeted bedroom design in Salt Lake City with beige walls

Matthew Niemann Photography
Laundry room - transitional galley brick floor and brown floor laundry room idea in Other with an undermount sink, raised-panel cabinets, gray cabinets, white walls, a side-by-side washer/dryer and beige countertops
Laundry room - transitional galley brick floor and brown floor laundry room idea in Other with an undermount sink, raised-panel cabinets, gray cabinets, white walls, a side-by-side washer/dryer and beige countertops

Inspiration for a large transitional master multicolored floor and mosaic tile floor claw-foot bathtub remodel in Dallas with recessed-panel cabinets, white cabinets, gray walls, an undermount sink and marble countertops

Transitional mosaic tile floor, white floor, wainscoting and wallpaper powder room photo in Los Angeles with a one-piece toilet, white walls and a pedestal sink
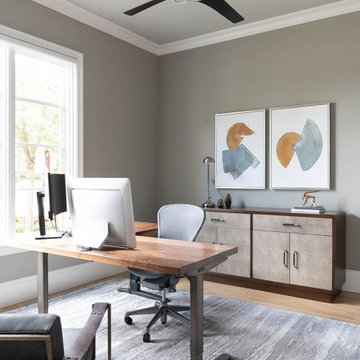
From foundation pour to welcome home pours, we loved every step of this residential design. This home takes the term “bringing the outdoors in” to a whole new level! The patio retreats, firepit, and poolside lounge areas allow generous entertaining space for a variety of activities.
Coming inside, no outdoor view is obstructed and a color palette of golds, blues, and neutrals brings it all inside. From the dramatic vaulted ceiling to wainscoting accents, no detail was missed.
The master suite is exquisite, exuding nothing short of luxury from every angle. We even brought luxury and functionality to the laundry room featuring a barn door entry, island for convenient folding, tiled walls for wet/dry hanging, and custom corner workspace – all anchored with fabulous hexagon tile.
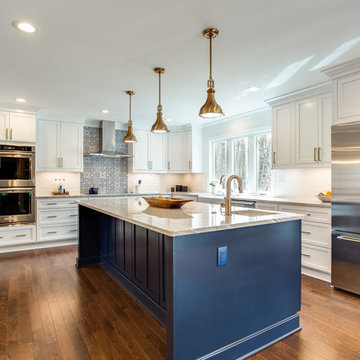
The refrigerator was relocated to the right side of the Kitchen. The stainless steel Fisher-Paykel "Professional" 36" counter-depth fridge completes the stylish Kitchen.

This master bath layout was large, but awkward, with faux Grecian columns flanking a huge corner tub. He prefers showers; she always bathes. This traditional bath had an outdated appearance and had not worn well over time. The owners sought a more personalized and inviting space with increased functionality.
The new design provides a larger shower, free-standing tub, increased storage, a window for the water-closet and a large combined walk-in closet. This contemporary spa-bath offers a dedicated space for each spouse and tremendous storage.
The white dimensional tile catches your eye – is it wallpaper OR tile? You have to see it to believe!

Giovanni Photography
Large transitional open concept dark wood floor and brown floor family room photo in Miami with gray walls, a ribbon fireplace, a metal fireplace and a wall-mounted tv
Large transitional open concept dark wood floor and brown floor family room photo in Miami with gray walls, a ribbon fireplace, a metal fireplace and a wall-mounted tv
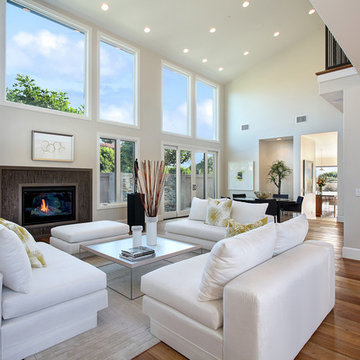
Inspiration for a transitional medium tone wood floor living room remodel in Orange County with beige walls and a standard fireplace

Mid-sized transitional master beige tile and porcelain tile light wood floor and beige floor alcove shower photo in Portland Maine with an undermount tub, a two-piece toilet, beige walls and a hinged shower door

The existing U-shaped kitchen was tucked away in a small corner while the dining table was swimming in a room much too large for its size. The client’s needs and the architecture of the home made it apparent that the perfect design solution for the home was to swap the spaces.
The homeowners entertain frequently and wanted the new layout to accommodate a lot of counter seating, a bar/buffet for serving hors d’oeuvres, an island with prep sink, and all new appliances. They had a strong preference that the hood be a focal point and wanted to go beyond a typical white color scheme even though they wanted white cabinets.
While moving the kitchen to the dining space gave us a generous amount of real estate to work with, two of the exterior walls are occupied with full-height glass creating a challenge how best to fulfill their wish list. We used one available wall for the needed tall appliances, taking advantage of its height to create the hood as a focal point. We opted for both a peninsula and island instead of one large island in order to maximize the seating requirements and create a barrier when entertaining so guests do not flow directly into the work area of the kitchen. This also made it possible to add a second sink as requested. Lastly, the peninsula sets up a well-defined path to the new dining room without feeling like you are walking through the kitchen. We used the remaining fourth wall for the bar/buffet.
Black cabinetry adds strong contrast in several areas of the new kitchen. Wire mesh wall cabinet doors at the bar and gold accents on the hardware, light fixtures, faucets and furniture add further drama to the concept. The focal point is definitely the black hood, looking both dramatic and cohesive at the same time.

Photography: Garett + Carrie Buell of Studiobuell/ studiobuell.com
Open concept kitchen - large transitional galley medium tone wood floor and brown floor open concept kitchen idea in Nashville with shaker cabinets, white cabinets, marble countertops, green backsplash, two islands and white countertops
Open concept kitchen - large transitional galley medium tone wood floor and brown floor open concept kitchen idea in Nashville with shaker cabinets, white cabinets, marble countertops, green backsplash, two islands and white countertops
Transitional Home Design Ideas
56

























