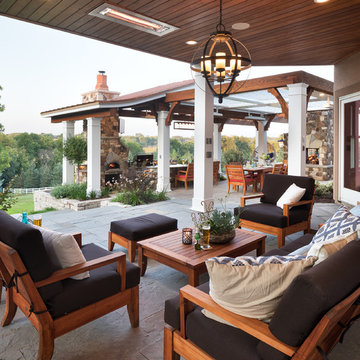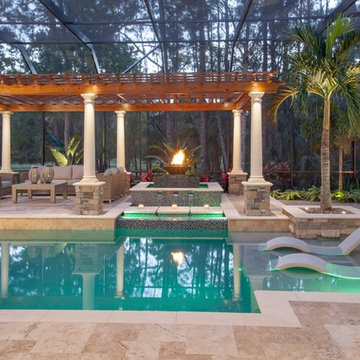
Transitional, geometric shaped swimming pool features tanning ledge with ledge loungers. Modern outdoor furniture, unique fire features, an oversized, wooden pergola with stone columns and glass tiles all create the perfectly styled backyard.
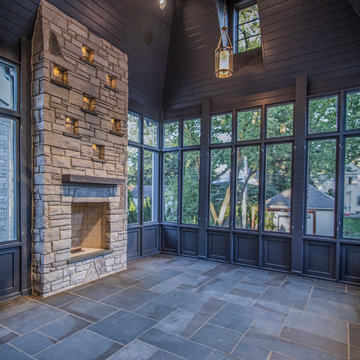
Screened Porch
Huge transitional stone screened-in back porch idea in Chicago with a roof extension
Huge transitional stone screened-in back porch idea in Chicago with a roof extension
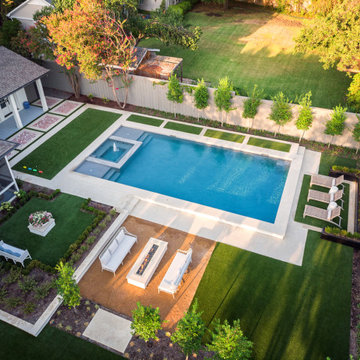
Large transitional backyard concrete and rectangular pool landscaping photo in Dallas
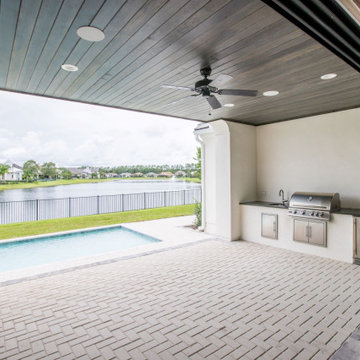
DreamDesign®49 is a modern lakefront Anglo-Caribbean style home in prestigious Pablo Creek Reserve. The 4,352 SF plan features five bedrooms and six baths, with the master suite and a guest suite on the first floor. Most rooms in the house feature lake views. The open-concept plan features a beamed great room with fireplace, kitchen with stacked cabinets, California island and Thermador appliances, and a working pantry with additional storage. A unique feature is the double staircase leading up to a reading nook overlooking the foyer. The large master suite features James Martin vanities, free standing tub, huge drive-through shower and separate dressing area. Upstairs, three bedrooms are off a large game room with wet bar and balcony with gorgeous views. An outdoor kitchen and pool make this home an entertainer's dream.
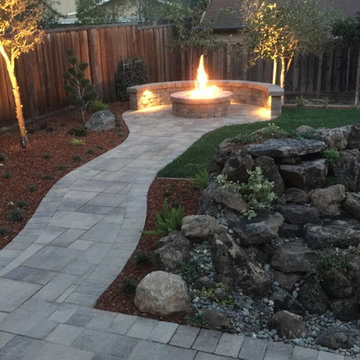
Outdoor firepit with natural gas. Calstone pavers and Roman Stone custom built with 24" gas ring in 36" pit.
Example of a huge transitional backyard stone patio design in San Francisco with a fire pit and no cover
Example of a huge transitional backyard stone patio design in San Francisco with a fire pit and no cover
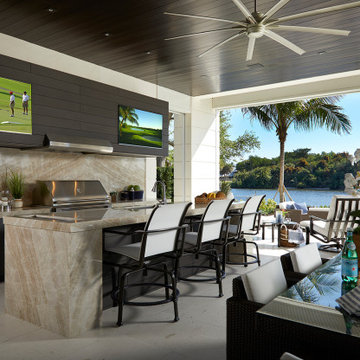
Designed and constructed with a clean and timeless look, this home is a reflection of the perfect transitional design. From the light wood floors with white walls to the espresso wood accent, the features of this home allow for the timeless design to be ageless. Keeping the furniture a dark wood tone paired with white fabrics also allows them to use accent colors through the seasons.

Notable decor elements include: Marbella modular sofa from Restoration Hardware, Franco Albini ottoman by Sika, Cast concrete cylinder from Restoration Hardware, Hills fabric pillows by Rebecca Atwood
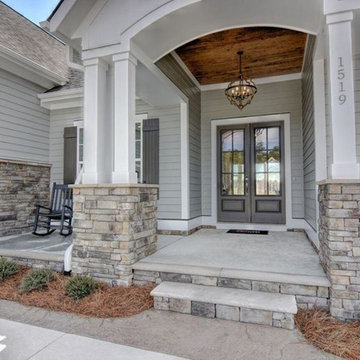
This front porch was captured by Unique Media and Design.
Mid-sized transitional concrete front porch photo in Other with a roof extension
Mid-sized transitional concrete front porch photo in Other with a roof extension
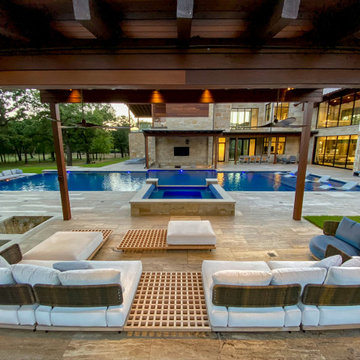
Transitional Infinity Pool with swim up bar and sunken kitchen designed by Mike Farley has a large tanning ledge with Ledge Loungers to relax on, This project has a large fire bar below for entertaining & a large cabana next to the raised spa. Interrior finish is Wet Edge. FarleyPoolDesigns.com
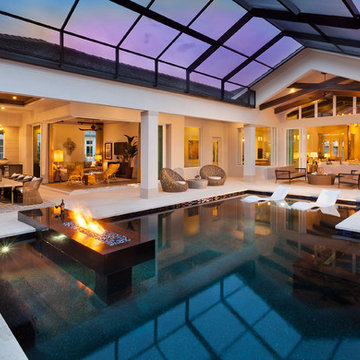
Visit The Korina 14803 Como Circle or call 941 907.8131 for additional information.
3 bedrooms | 4.5 baths | 3 car garage | 4,536 SF
The Korina is John Cannon’s new model home that is inspired by a transitional West Indies style with a contemporary influence. From the cathedral ceilings with custom stained scissor beams in the great room with neighboring pristine white on white main kitchen and chef-grade prep kitchen beyond, to the luxurious spa-like dual master bathrooms, the aesthetics of this home are the epitome of timeless elegance. Every detail is geared toward creating an upscale retreat from the hectic pace of day-to-day life. A neutral backdrop and an abundance of natural light, paired with vibrant accents of yellow, blues, greens and mixed metals shine throughout the home.
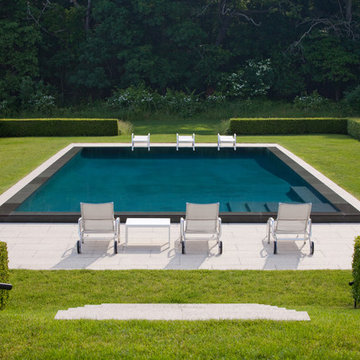
© Anthony Crisafulli 2014
Pool - large transitional backyard rectangular pool idea in New York
Pool - large transitional backyard rectangular pool idea in New York
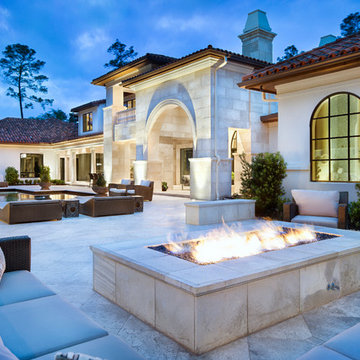
Piston Design
Inspiration for a huge transitional patio remodel in Houston
Inspiration for a huge transitional patio remodel in Houston
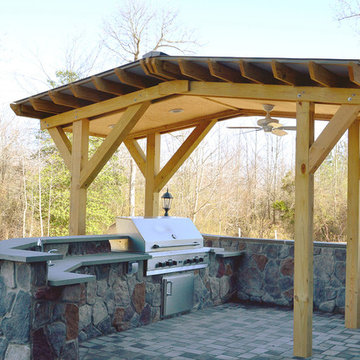
Outdoor kitchen with beautiful stone and stainless steel appliances. The pergola is perfect for additional shade.
Example of a large transitional backyard concrete paver patio kitchen design in Richmond with a pergola
Example of a large transitional backyard concrete paver patio kitchen design in Richmond with a pergola
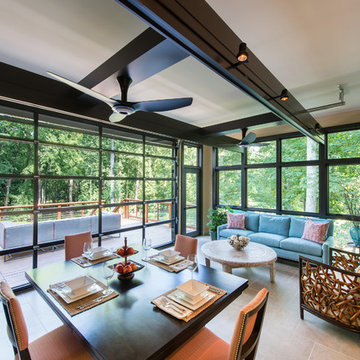
Taking into account the client’s lifestyle, needs and vision, we presented a contemporary design with an industrial converted-warehouse feel inspired by a photo the clients love. The showpiece is the functioning garage door which separates a 3-season room and open deck.
While, officially a 3-season room, additional features were implemented to extend the usability of the space in both hot and cold months. Examples include removable glass and screen panels, power screen at garage door, ceiling fans, a heated tile floor, gas fire pit and a covered grilling station complete with an exterior-grade range hood, gas line and access to both the 3-season room and new mudroom.
Photography: John Cole
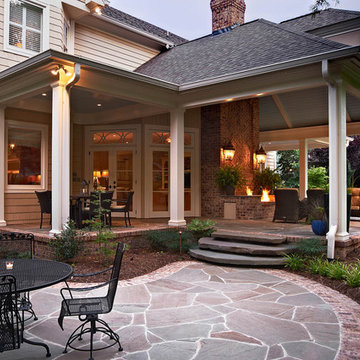
Laura Redd Interiors, removed wall and expanded the living area, created a new look for the kitchen, and created a great outdoor living space.
Inspiration for a large transitional backyard brick patio remodel in Raleigh with a fire pit and a roof extension
Inspiration for a large transitional backyard brick patio remodel in Raleigh with a fire pit and a roof extension
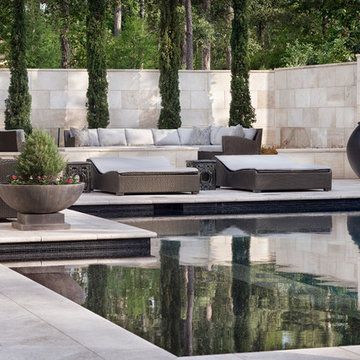
Piston Design
Deck - huge transitional backyard deck idea in Houston with a fire pit and no cover
Deck - huge transitional backyard deck idea in Houston with a fire pit and no cover
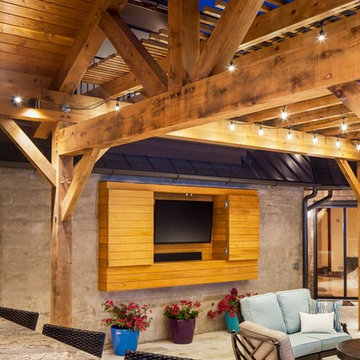
photography by Andrea Calo
Huge transitional backyard deck container garden photo in Austin with a pergola
Huge transitional backyard deck container garden photo in Austin with a pergola
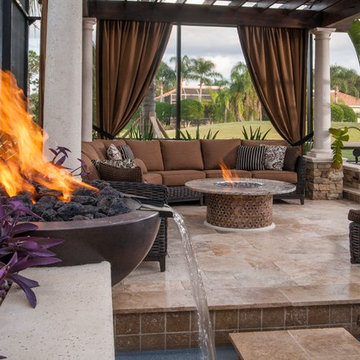
Custom wood trellis with cast stone columns, elegant Sunbrella curtains, Patio Renaissance curved sectional sofa, fire table with Oceanside Glass tile, stunning LED accent lighting. Grand Effects Fire Water Bowl.
Transitional Outdoor Design Ideas
1













