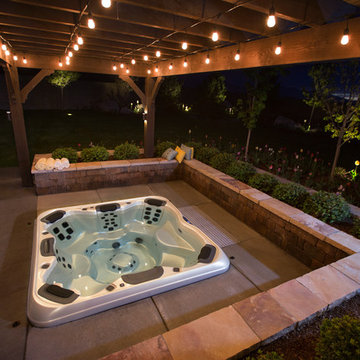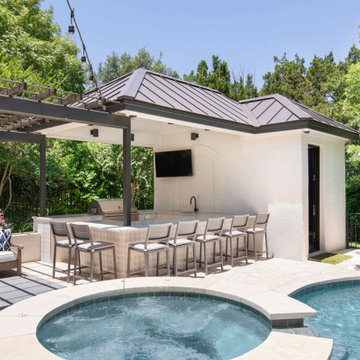Refine by:
Budget
Sort by:Popular Today
1 - 20 of 15,087 photos
Item 1 of 3

Deck - mid-sized transitional backyard deck idea in Other with a roof extension
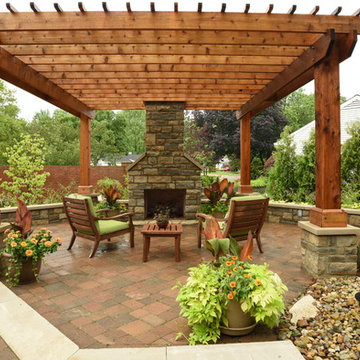
Daniel Feldkamp @ Visual Edge Imaging
Large transitional backyard brick patio photo in Columbus with a pergola
Large transitional backyard brick patio photo in Columbus with a pergola
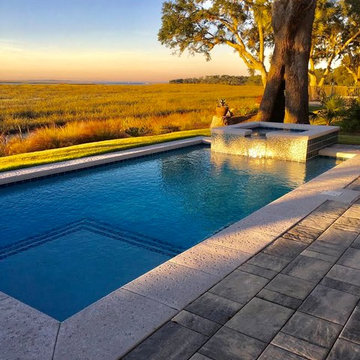
Mid-sized transitional backyard stamped concrete and rectangular lap hot tub photo in Other
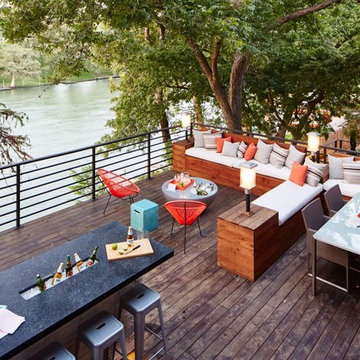
Stephen Karlisch // This lakeside home was completely refurbished inside and out to accommodate 16 guests in a stylish, hotel-like setting. Owned by a long-time client of Pulp, this home reflects the owner's personal style -- well-traveled and eclectic -- while also serving as a landing pad for her large family. With spa-like guest bathrooms equipped with robes and lotions, guest bedrooms with multiple beds and high-quality comforters, and a party deck with a bar/entertaining area, this is the ultimate getaway.

The Fox family wanted to have plenty of entertainment space in their backyard retreat. We also were able to continue using the landscape lighting to help the steps be visible at night and also give a elegant and modern look to the space.

Paul Dyer
Outdoor shower deck - mid-sized transitional backyard outdoor shower deck idea in San Francisco with no cover
Outdoor shower deck - mid-sized transitional backyard outdoor shower deck idea in San Francisco with no cover
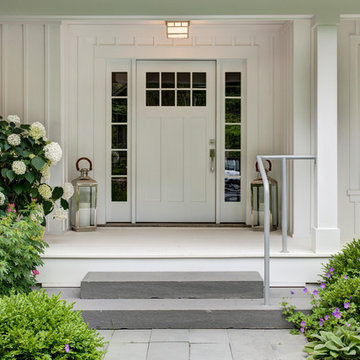
Warm and welcoming. Detailed covered front entrance and porch. Bluestone walkway and bluestone slabs as steps up to porch.
Inspiration for a large transitional front porch remodel in Other with a roof extension
Inspiration for a large transitional front porch remodel in Other with a roof extension
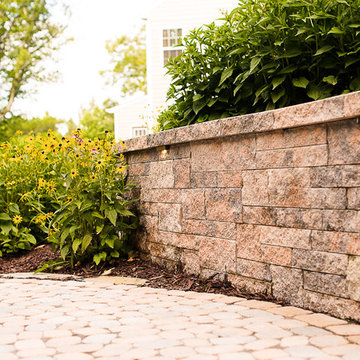
Mid-sized transitional backyard concrete paver patio photo in Richmond with a fire pit and no cover

Photo by Samantha Robison
Small transitional backyard stone patio photo in Other with a pergola
Small transitional backyard stone patio photo in Other with a pergola

Traditional Style Fire Feature - the Prescott Fire Pit - using Techo-Bloc's Prescott wall & Piedimonte cap.
Inspiration for a mid-sized transitional full sun backyard stone landscaping in DC Metro with a fire pit for summer.
Inspiration for a mid-sized transitional full sun backyard stone landscaping in DC Metro with a fire pit for summer.
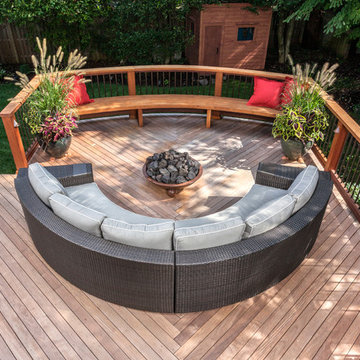
This new area provides seating for a gas fire pit, with a meranti bench on one side, and a more comfortable curved couch on the interior.
Large transitional backyard deck photo in New York with no cover and a fire pit
Large transitional backyard deck photo in New York with no cover and a fire pit
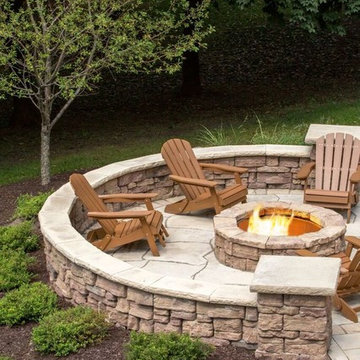
Large transitional backyard stone patio photo in Chicago with a fire pit and no cover

Covered Patio Addition with animated screen
Large transitional backyard stone patio photo in Dallas with a fireplace and a roof extension
Large transitional backyard stone patio photo in Dallas with a fireplace and a roof extension
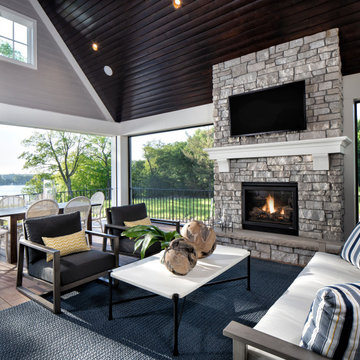
Inspiration for a mid-sized transitional backyard patio remodel in Minneapolis with a fireplace, decking and a roof extension
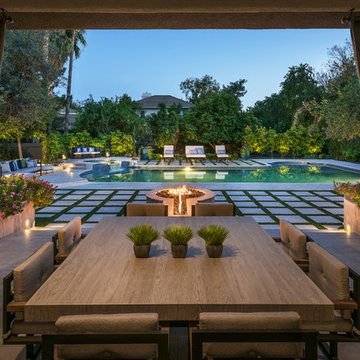
Ocean Collection sofa with ironwood arms. Romeo club chairs with Sunbrella cushions. Dekton top side tables and coffee table.
Patio - large transitional backyard tile patio idea in Phoenix with a fire pit and a roof extension
Patio - large transitional backyard tile patio idea in Phoenix with a fire pit and a roof extension
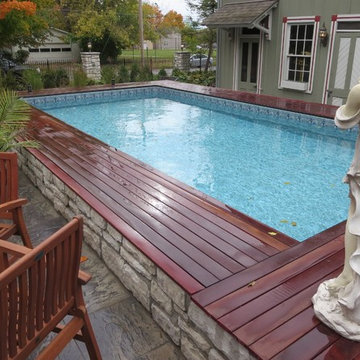
Another view: The yard sloped away from the house so the pool is out of the ground 18" on one side a 3' on the other. The original blue limestone slabs that made up walkways were repurposed into retaining walls and walk ways. The second story porch is being extended 8' and the wrought iron fencing will be added above. The Xs above the windows were uncovered as an architectural detail that surround the mud room, as well as bridge the entry way.
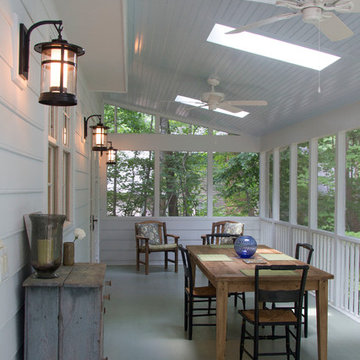
Marilyn Peryer Style House Copyright 2014
This is an example of a large transitional screened-in back porch design in Raleigh with decking and a roof extension.
This is an example of a large transitional screened-in back porch design in Raleigh with decking and a roof extension.
Transitional Outdoor Design Ideas
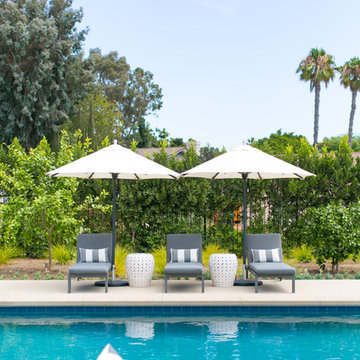
Photography: Ryan Garvin
Pool - large transitional backyard rectangular and concrete lap pool idea in Orange County
Pool - large transitional backyard rectangular and concrete lap pool idea in Orange County
1












