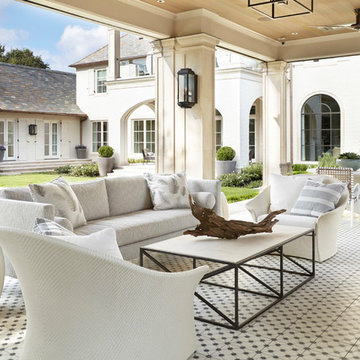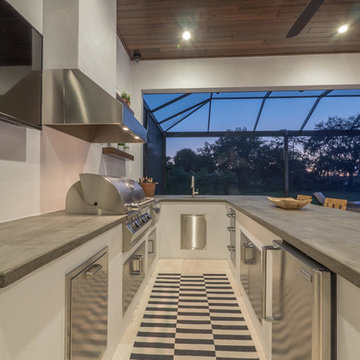Refine by:
Budget
Sort by:Popular Today
1 - 20 of 2,574 photos
Item 1 of 3
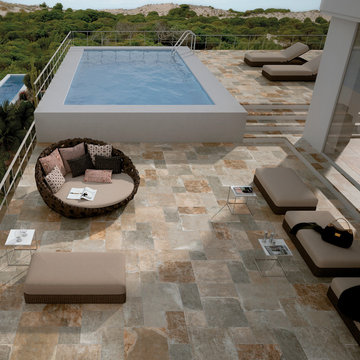
Pantheon Venus by Century Ceramica surrounding pool and porch.
Example of a mid-sized transitional rooftop tile and rectangular aboveground pool design in Denver
Example of a mid-sized transitional rooftop tile and rectangular aboveground pool design in Denver
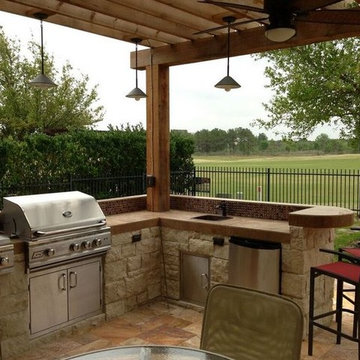
We love this rustic-modern Houston patio addition with an outdoor kitchen and double pergola!
It not only made the most of a long, narrow space while satisfying strict homeowners association rules, but did so affordably in a warm, timeless style.
“The client really enjoys outdoor living, but had a specific budget they wanted to meet,” explains Outdoor Homescapes owner Wayne Franks. “They also live on a golf course and had to meet particular HOA requirements.”
The HOA requirements restricted how far back the new 450-square-foot patio and pergola could extend back into the yard. The HOA also wanted to make sure the patio’s colors and materials matched the existing home and others around it.
“We chose colors and materials that offered texture and character, but that would go with just about anything around it,” says Wayne. “We found what we were looking for in the Fantastico travertine and Austin limestone – two materials clients love and just can’t go wrong with.”
The Austin limestone facing the 8-foot-square, L-shaped kitchen island is dry-stacked in a castle pattern for a naturalistic, rustic look. Yet its light, neutral color keeps the style fresh and modern.
Adding to the modern look are the stainless steel appliances: an RCS 30-inch stainless steel grill, double burner and outdoor fridge. Even though the finishes on the sink and light fixtures (Hunter pendant lamps and Hampton Bay light/fan combos) have a different finish – oil-rubbed-bronze – this actually follows the recent trend of mixing different metals, materials and finishes.
“The look’s not so matchy-matchy anymore,” explains Wayne. “Mixing it up makes it look more authentic and personalized.”
That’s why backsplashes like the one in this project – done in glass and metal mosaic – are also becoming more popular than traditional ceramic tile.
Another recent trend can be seen here, too – an amping up of color variation and texture.
“In addition to the split-face texture of the rock, you can definitely see the bold color variation in the travertine,” says Wayne.
The flooring is a Fantastico travertine, laid out in a Versailles pattern. “The Fantastico tile is killer,” says Wayne. “The warm reds go great with red brick, which we have a lot of around here.”
The countertop with the rounded, raised bar at the end is English walnut travertine.
The red bar stools also add a pop of exciting color that contrasts nicely with the greenery around the patio.
The double pergola, continues Wayne, is No. 2 pine stained a Minwax honey-gold. One side of the pergola – the side over the seating area – is covered with Lexan, a clear material that keeps out rain, heat and UV rays.
The pergola also juts further into the yard on that side. “It’s called a scallop, and it just lends some visual interest,” explains Wayne. “It prevents the pergola from just looking like one big rectangular hunk of wood.”
Wayne particularly likes how everything blended so well with the brick – which was a big concern – yet didn’t come off as too neutral or boring.
“The Fantastico travertine and red chairs do an excellent job of pulling the red from the brick and working with the warmth of that color to make a super-inviting space,” says Wayne. “We’re really pleased with how it all ties together so well.”
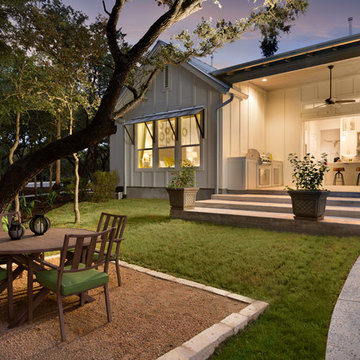
Rachel Kay - Applebox Imaging
This model home is in a community at the foot of the Texas Hill Country. The setting is bucolic and appeals to families as well as active adults – the target market for this model home.
The builder, Brookfield Residential, offers four distinct styles of homes, one of which is the Modern Farmhouse. The design is focused on blending modern trends with traditional farmhouse characteristics. Traditional farmhouse interiors were simple and practical. Walls were often whitewashed wood, white or light paint. Hardwood floors were lightly stained and varnished for a natural look. Bringing exterior siding and board and batten inside gives dimension and interest to white walls. A barn door opens into a study niche at the entry and the popped-up ceiling is enhanced with board and batten.
The most popular features of this home include the open floor plan, large kitchen that opens to the great room and outdoor covered patio and the master suite with over-sized shower and walk-in closet. The lines between indoor and outdoor are blurred by the nano sliding doors that open up the house to the back porch.
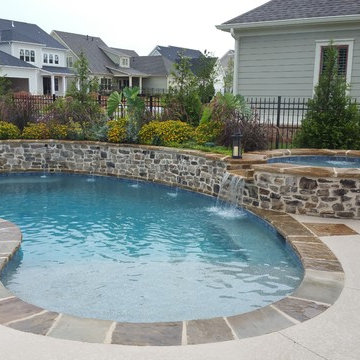
Small court yard pool in a golf comunity
Hot tub - mid-sized transitional backyard tile and kidney-shaped natural hot tub idea in Atlanta
Hot tub - mid-sized transitional backyard tile and kidney-shaped natural hot tub idea in Atlanta
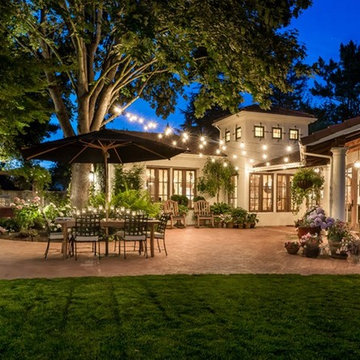
Festive lights can light up any area no matter the size. Bring light and ambiance to any outdoor area. Spend more time outside with the ones you love.
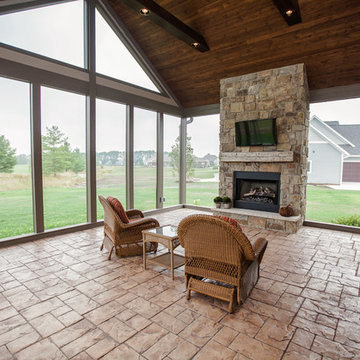
Inspiration for a transitional tile porch remodel in Milwaukee with a fire pit and a roof extension

Patio kitchen - transitional tile patio kitchen idea in Charlotte with a roof extension
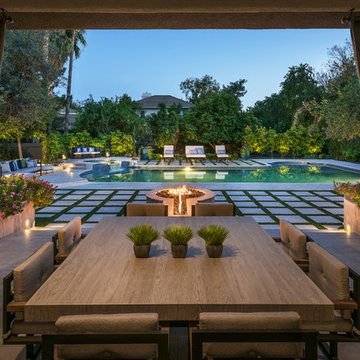
Ocean Collection sofa with ironwood arms. Romeo club chairs with Sunbrella cushions. Dekton top side tables and coffee table.
Patio - large transitional backyard tile patio idea in Phoenix with a fire pit and a roof extension
Patio - large transitional backyard tile patio idea in Phoenix with a fire pit and a roof extension
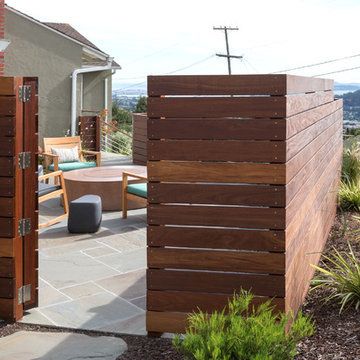
Mid-sized transitional side yard tile patio photo in San Francisco with a fire pit and an awning
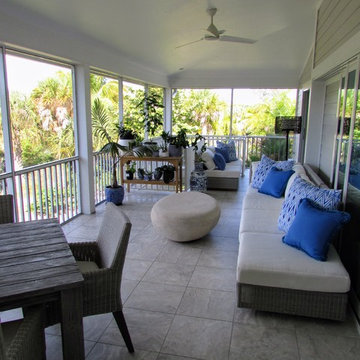
Mid-sized transitional tile screened-in back porch idea in Miami with a roof extension
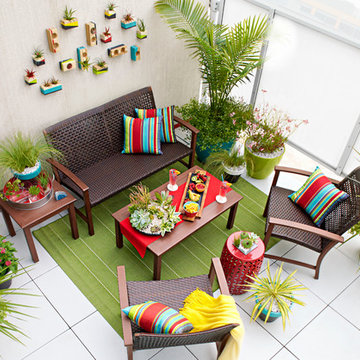
Discover how the right furniture, decor, and plants can help you get big enjoyment out of a small outdoor space.
Example of a mid-sized transitional tile patio design in Charlotte
Example of a mid-sized transitional tile patio design in Charlotte
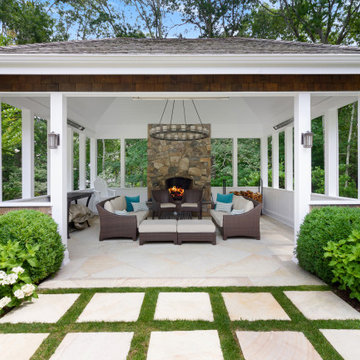
Mid-sized transitional backyard tile patio photo in New York with a fireplace and a gazebo
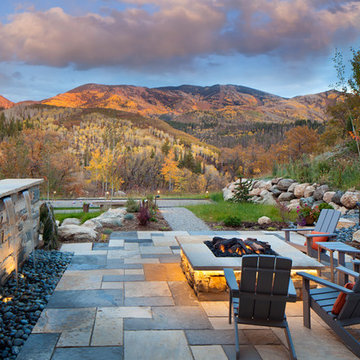
Gibeon Photography
Inspiration for a large transitional backyard tile patio remodel in Denver with a fire pit and no cover
Inspiration for a large transitional backyard tile patio remodel in Denver with a fire pit and no cover
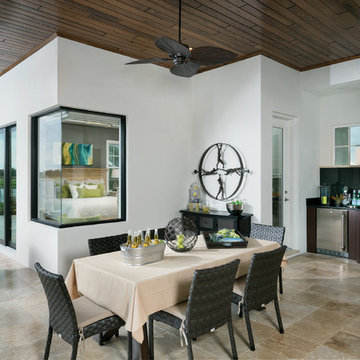
This outdoor kitchen and dining area allow for expanded entertainment. arthurrutenberghomes.com
Example of a huge transitional backyard tile patio kitchen design in Tampa with a roof extension
Example of a huge transitional backyard tile patio kitchen design in Tampa with a roof extension
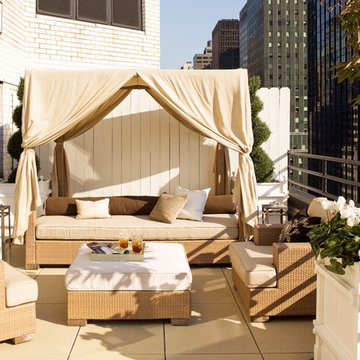
Eric Piasecki
Transitional tile patio container garden photo in New York with no cover
Transitional tile patio container garden photo in New York with no cover
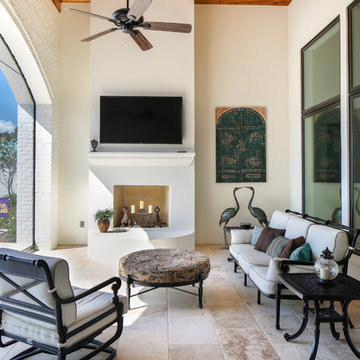
Oivanki Photography
Inspiration for a large transitional backyard tile patio kitchen remodel in New Orleans with a roof extension
Inspiration for a large transitional backyard tile patio kitchen remodel in New Orleans with a roof extension
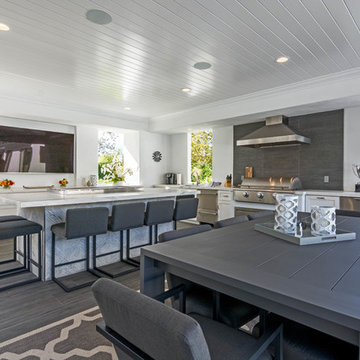
Inspiration for a transitional backyard tile patio kitchen remodel in Orange County with a gazebo
Transitional Outdoor Design Ideas
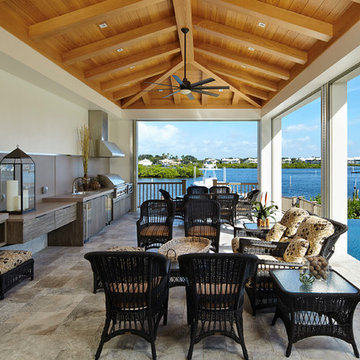
Example of a large transitional backyard tile patio kitchen design in Miami with a roof extension
1












