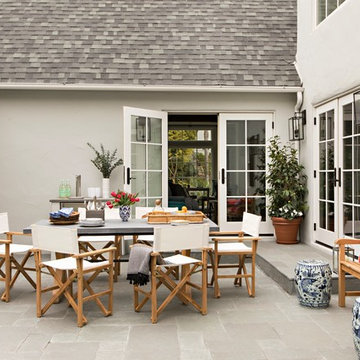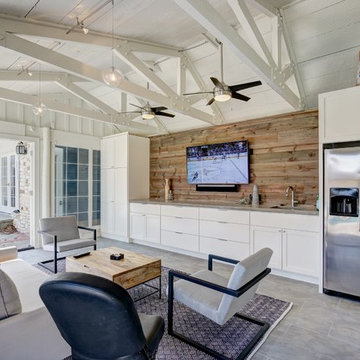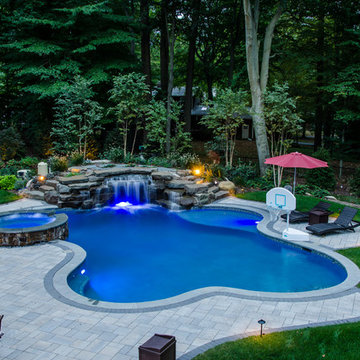
Pool fountain - large transitional backyard stone and custom-shaped natural pool fountain idea in New York
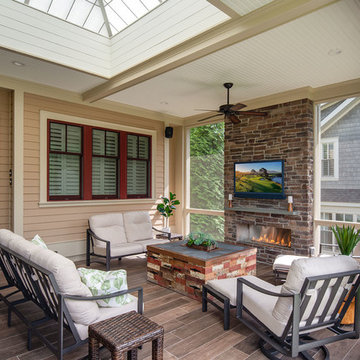
We designed a three season room with removable window/screens and a large sliding screen door. The Walnut matte rectified field tile floors are heated, We included an outdoor TV, ceiling fans and a linear fireplace insert with star Fyre glass. Outside, we created a seating area around a fire pit and fountain water feature, as well as a new patio for grilling.
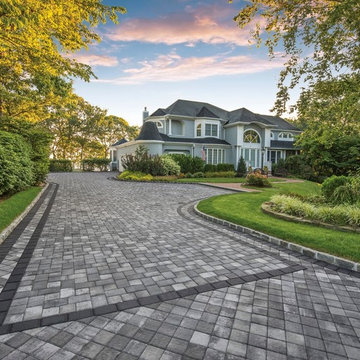
Large transitional front yard concrete paver patio photo in New York with no cover
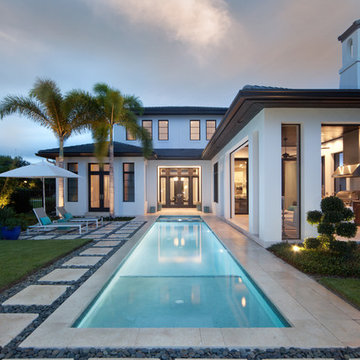
Pool house - large transitional backyard rectangular lap pool house idea in Orlando
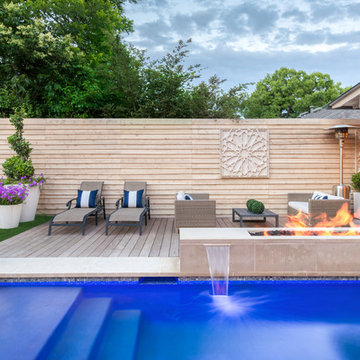
Example of a large transitional backyard patio design in Dallas with decking, an awning and a fire pit
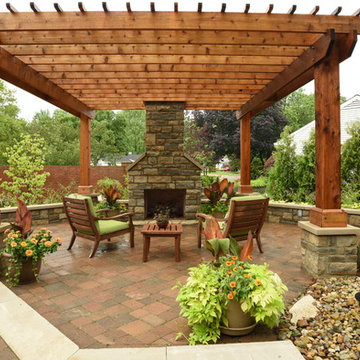
Daniel Feldkamp @ Visual Edge Imaging
Large transitional backyard brick patio photo in Columbus with a pergola
Large transitional backyard brick patio photo in Columbus with a pergola

Large transitional screened-in back porch photo in DC Metro with decking and a roof extension
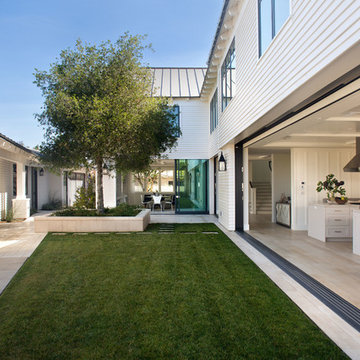
Coronado, CA
The Alameda Residence is situated on a relatively large, yet unusually shaped lot for the beachside community of Coronado, California. The orientation of the “L” shaped main home and linear shaped guest house and covered patio create a large, open courtyard central to the plan. The majority of the spaces in the home are designed to engage the courtyard, lending a sense of openness and light to the home. The aesthetics take inspiration from the simple, clean lines of a traditional “A-frame” barn, intermixed with sleek, minimal detailing that gives the home a contemporary flair. The interior and exterior materials and colors reflect the bright, vibrant hues and textures of the seaside locale.
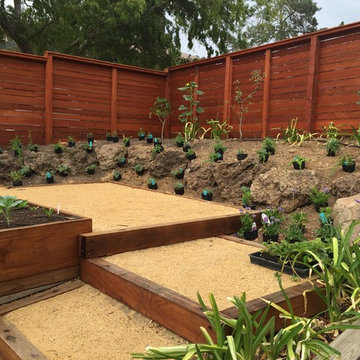
Design ideas for a large transitional full sun backyard gravel landscaping in San Francisco.

Jimmy White Photography
Inspiration for a large transitional backyard outdoor kitchen deck remodel in Seattle with a roof extension
Inspiration for a large transitional backyard outdoor kitchen deck remodel in Seattle with a roof extension
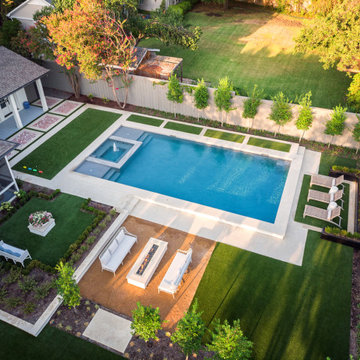
Large transitional backyard concrete and rectangular pool landscaping photo in Dallas
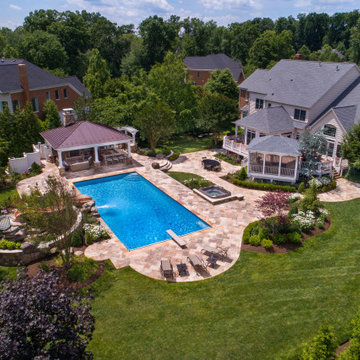
©Morgan Howarth Rosegrove Pool & Landscape
Example of a large transitional backyard stone pool house design in DC Metro
Example of a large transitional backyard stone pool house design in DC Metro
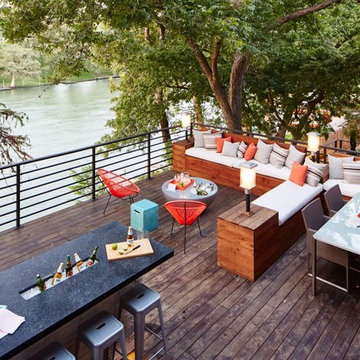
Stephen Karlisch // This lakeside home was completely refurbished inside and out to accommodate 16 guests in a stylish, hotel-like setting. Owned by a long-time client of Pulp, this home reflects the owner's personal style -- well-traveled and eclectic -- while also serving as a landing pad for her large family. With spa-like guest bathrooms equipped with robes and lotions, guest bedrooms with multiple beds and high-quality comforters, and a party deck with a bar/entertaining area, this is the ultimate getaway.
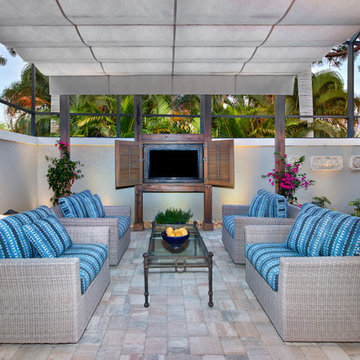
In the seating area, Progressive Design-Build installed a new weatherproof outdoor TV console made of the same Cypress wood used in the pergola, for a seamless coordinated look.
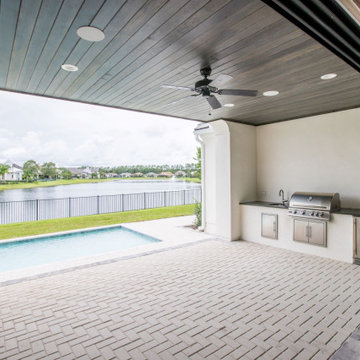
DreamDesign®49 is a modern lakefront Anglo-Caribbean style home in prestigious Pablo Creek Reserve. The 4,352 SF plan features five bedrooms and six baths, with the master suite and a guest suite on the first floor. Most rooms in the house feature lake views. The open-concept plan features a beamed great room with fireplace, kitchen with stacked cabinets, California island and Thermador appliances, and a working pantry with additional storage. A unique feature is the double staircase leading up to a reading nook overlooking the foyer. The large master suite features James Martin vanities, free standing tub, huge drive-through shower and separate dressing area. Upstairs, three bedrooms are off a large game room with wet bar and balcony with gorgeous views. An outdoor kitchen and pool make this home an entertainer's dream.
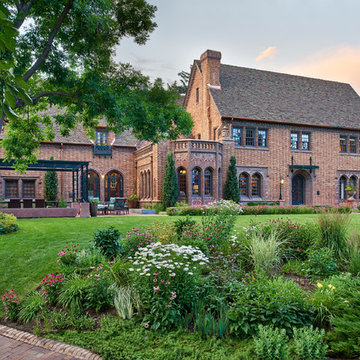
Photo of a large transitional full sun backyard brick landscaping in Denver.

Designed by Krista Watterworth Alterman of Krista Watterworth Design Studio in Palm Beach Gardens, Florida. Photos by Jessica Glynn. In the Evergrene gated community. Rustic wood and rattan make this a cozy Florida loggia. Poolside drinks are a must!
Large Transitional Outdoor Design Ideas
1












