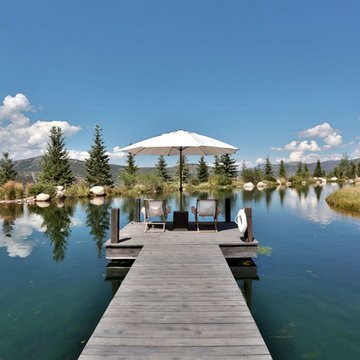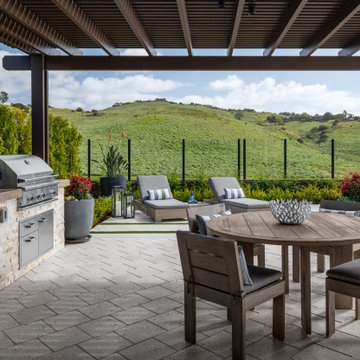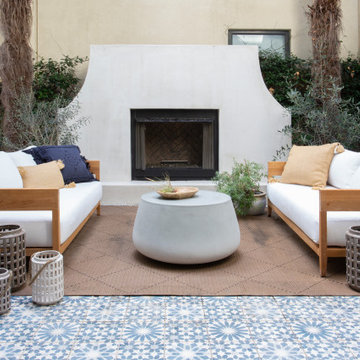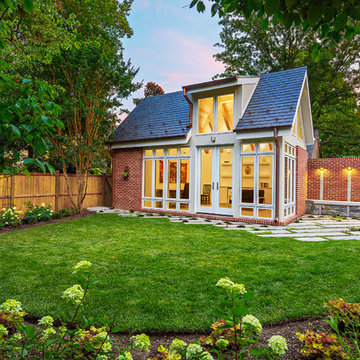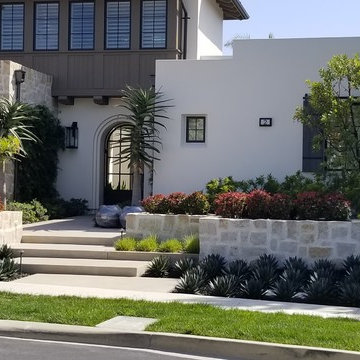
Front entry planting of low water use Mediterranean plants
This is an example of a transitional landscaping in Orange County.
This is an example of a transitional landscaping in Orange County.
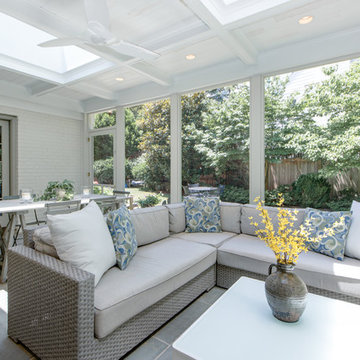
Mary Pat Collins
Transitional concrete paver screened-in back porch photo in DC Metro with a roof extension
Transitional concrete paver screened-in back porch photo in DC Metro with a roof extension
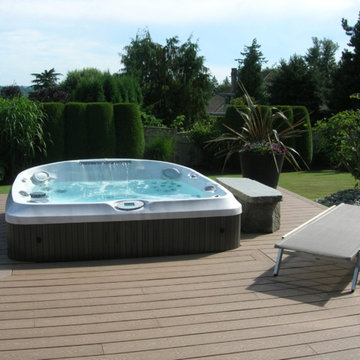
Jacuzzi® is the most widely recognized brand in the hot tub industry. With 5 hot tub collections to choose from, Jacuzzi® has a spa to meet the needs of every customer. With impressive exterior and lighting elements, industry-leading hydrotherapy, and glass touch-screen control technology, you’ll never look at hot tubs the same way again!
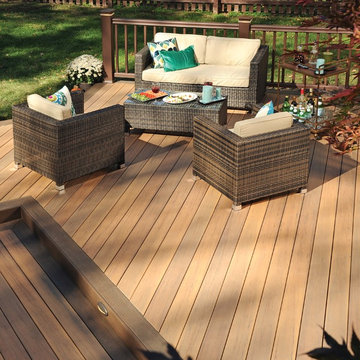
Legacy Collection preserves the beauty of hand-crafted hardwood flooring in an outdoor decking material. With the appearance of hand-scraped hardwood that is unique from any other decking, this timeless style will adapt to any decor from rustic and relaxed to elegant and modern. TimberTech's Legacy Collection is a line of capped composites that elevates your outdoor lifestyle - and scratch, stain and fade resistance, to a whole new level. Capped with a protective polymer shell, Legacy Collection is inspired by nature, improved by science and backed by an additional 25 Year Fade and Stain Warranty for total peace of mind.
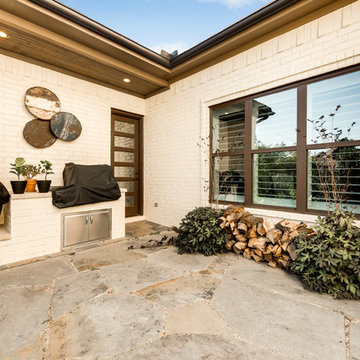
Blane Balduf
Patio kitchen - mid-sized transitional backyard patio kitchen idea in Dallas with a roof extension
Patio kitchen - mid-sized transitional backyard patio kitchen idea in Dallas with a roof extension
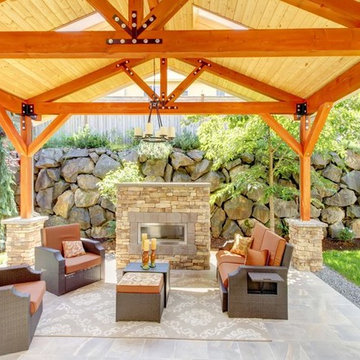
Large transitional backyard tile patio photo in Charlotte with a fire pit and a gazebo
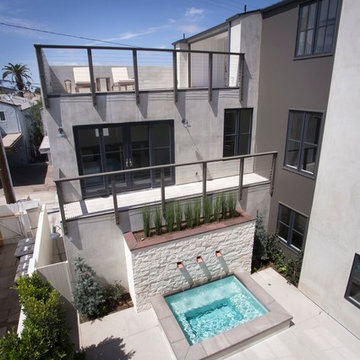
Inspiration for a mid-sized transitional backyard concrete patio fountain remodel in Orange County with no cover
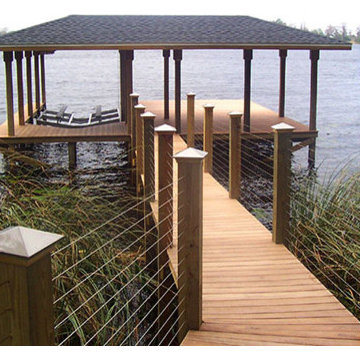
Finished walkway and railings lead out to covered boat lift & activity deck.
Inspiration for a mid-sized transitional backyard dock remodel in Orlando
Inspiration for a mid-sized transitional backyard dock remodel in Orlando
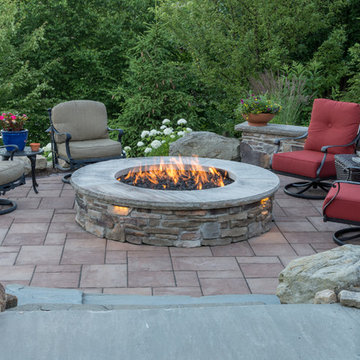
Inspiration for a large transitional backyard tile patio remodel in Cleveland with a fire pit and no cover
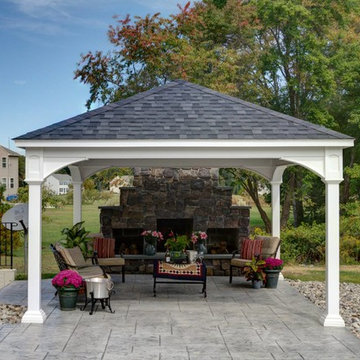
Maintenance Free Vinyl Pavilion, the perfect way to bring shade to your patio.
Large transitional backyard stone patio kitchen photo in Boston with a gazebo
Large transitional backyard stone patio kitchen photo in Boston with a gazebo
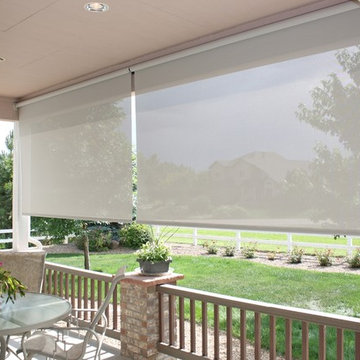
The sun can be overwhelming at times with the brightness and high temperatures. Shades are also a great way to block harmful ultra-violet rays to protect your hardwood flooring, furniture and artwork from fading. There are different types of shades that were engineered to solve a specific dilemma.
We work with clients in the Central Indiana Area. Contact us today to get started on your project. 317-273-8343
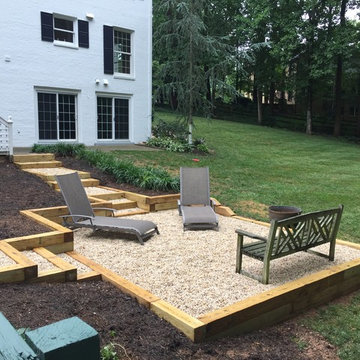
Inspiration for a transitional backyard gravel patio remodel in DC Metro with no cover
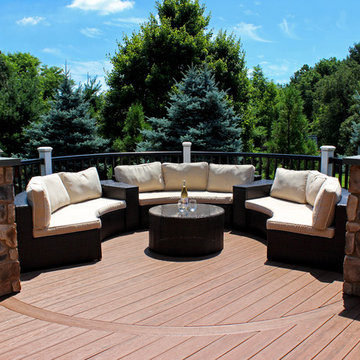
One of the most attractive characteristics to this marvelous deck, is the functional use of each area! We were able to create together with the homeowners, a dreamy space with just the right about of room needed to accomplish their needs. Casually entertain around the clock - on the round couch in the round bump out! Grill dinner within arm’s reach of your company – And when the night calls for a relaxing soak, enjoy the starry sky from the built in hot tub. We used stone columns to define the perimeter with gorgeous lights mounted atop, and we curved deck boards to create a smooth bar top for seamless enjoyment between the deck & backyard!
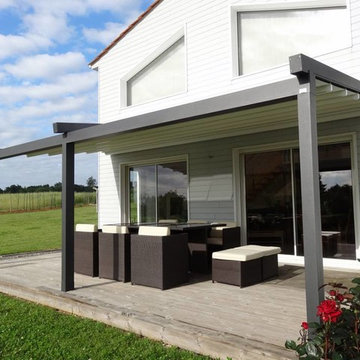
Available in different fabrics and colors.
All products are custom made.
We chose the top-rated "Gennius Awning" for our FlexRoof.
The FlexRoof is a roller-roof system, from KE Durasol Awnings, one of the best rated awning companies.
The FlexRoof is more unique than traditional awnings on the market, such as retractable awnings.
The FlexRoof is built onto a pergola-type frame (or mounted onto a FlexRoom) which aesthetically enhances your outdoor space and adds function as an outdoor room. The FlexRoof provides overhead protection from outdoor elements with design and innovation.
Our FlexRoof can be installed together with or separately from a FlexRoom. All FlexRoofs are custom designed and are available in a variety of frame options, fabrics, and colors. Lights and/or speaker installations are optional.
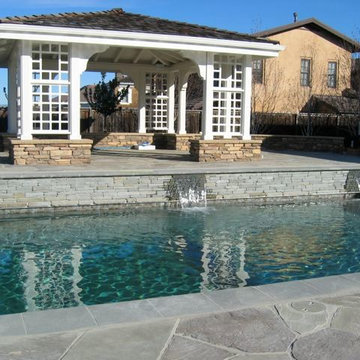
For more photos of this project see:
DEMETER
Photo of a transitional backyard landscaping in San Francisco.
Photo of a transitional backyard landscaping in San Francisco.
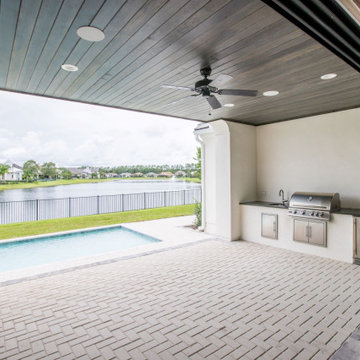
DreamDesign®49 is a modern lakefront Anglo-Caribbean style home in prestigious Pablo Creek Reserve. The 4,352 SF plan features five bedrooms and six baths, with the master suite and a guest suite on the first floor. Most rooms in the house feature lake views. The open-concept plan features a beamed great room with fireplace, kitchen with stacked cabinets, California island and Thermador appliances, and a working pantry with additional storage. A unique feature is the double staircase leading up to a reading nook overlooking the foyer. The large master suite features James Martin vanities, free standing tub, huge drive-through shower and separate dressing area. Upstairs, three bedrooms are off a large game room with wet bar and balcony with gorgeous views. An outdoor kitchen and pool make this home an entertainer's dream.
Transitional Outdoor Design Ideas
56












