Transitional Home Design Ideas

Kitchen renovation on Boston's North Shore.
Photo: Corey Nickerson
Example of a large transitional u-shaped slate floor and gray floor eat-in kitchen design in Boston with an undermount sink, white cabinets, wood countertops, gray backsplash, stone tile backsplash, stainless steel appliances, an island and shaker cabinets
Example of a large transitional u-shaped slate floor and gray floor eat-in kitchen design in Boston with an undermount sink, white cabinets, wood countertops, gray backsplash, stone tile backsplash, stainless steel appliances, an island and shaker cabinets

Sparkling Views. Spacious Living. Soaring Windows. Welcome to this light-filled, special Mercer Island home.
Large transitional open concept carpeted, gray floor and exposed beam family room photo in Seattle with a standard fireplace, a stone fireplace and gray walls
Large transitional open concept carpeted, gray floor and exposed beam family room photo in Seattle with a standard fireplace, a stone fireplace and gray walls

Inspiration for a transitional master white tile and subway tile marble floor and white floor bathroom remodel in Los Angeles with shaker cabinets, black cabinets, white walls, an undermount sink and white countertops
Find the right local pro for your project

Inspiration for a large transitional built-in desk medium tone wood floor and brown floor study room remodel in San Francisco with white walls and no fireplace

Example of a mid-sized transitional u-shaped light wood floor and beige floor eat-in kitchen design in Orange County with an undermount sink, shaker cabinets, white cabinets, multicolored backsplash, stainless steel appliances, a peninsula, solid surface countertops and matchstick tile backsplash

Hiding hair dryer and brushes in this grooming pull out cabinet with electrical on the inside to keep cords nice and neat!
Bathroom - mid-sized transitional master gray tile and porcelain tile porcelain tile bathroom idea in Chicago with shaker cabinets, dark wood cabinets, a two-piece toilet, gray walls, an undermount sink and quartz countertops
Bathroom - mid-sized transitional master gray tile and porcelain tile porcelain tile bathroom idea in Chicago with shaker cabinets, dark wood cabinets, a two-piece toilet, gray walls, an undermount sink and quartz countertops
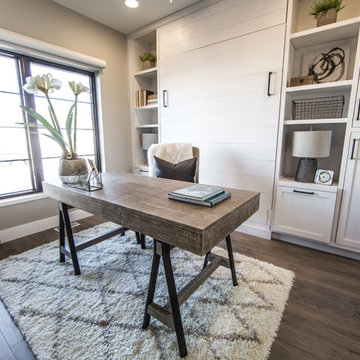
In this new construction, the client wanted to maximize sleeping space for visiting family and her grandchildren's overnight visits. With the custom, built-in murphy bed, the sleek, stylish and functional home office converts to a guest room in a snap.

Builder: John Kraemer & Sons | Building Architecture: Charlie & Co. Design | Interiors: Martha O'Hara Interiors | Photography: Landmark Photography
Mid-sized transitional open concept light wood floor and brown floor living room photo in Minneapolis with gray walls, a standard fireplace, a stone fireplace and a wall-mounted tv
Mid-sized transitional open concept light wood floor and brown floor living room photo in Minneapolis with gray walls, a standard fireplace, a stone fireplace and a wall-mounted tv

Bathroom - mid-sized transitional master black and white tile and mosaic tile mosaic tile floor and white floor bathroom idea in Miami with white cabinets, a two-piece toilet, black walls, an undermount sink, marble countertops, a hinged shower door and recessed-panel cabinets
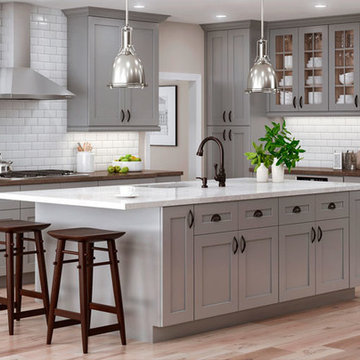
Large transitional l-shaped light wood floor kitchen photo in Houston with an undermount sink, shaker cabinets, gray cabinets, white backsplash, subway tile backsplash, stainless steel appliances and an island

Added small mud room space in Laundry Room. Modern wallcovering Graham and Brown. Porcelain Tile Floors Fabrique from Daltile. Dash and Albert rug, Custom shelving with hooks. Baldwin Door handles. Cabinet custom white paint to match previous trim.

Small transitional 3/4 white tile and marble tile mosaic tile floor and white floor alcove shower photo in San Francisco with shaker cabinets, gray cabinets, white walls, an undermount sink, solid surface countertops and a hinged shower door
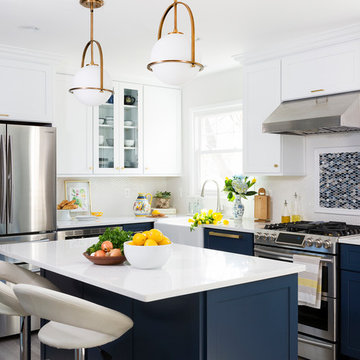
Designer Elena Eskandari http://www.houzz.com/pro/eeskandari/elena-eskandari-case-design-remodeling-inc
Photography by Stacy Zarin Goldberg
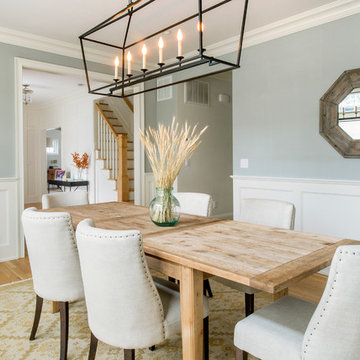
Inspiration for a mid-sized transitional light wood floor enclosed dining room remodel in New York with gray walls

The two-story, stacked marble, open fireplace is the focal point of the formal living room. A geometric-design paneled ceiling can be illuminated in the evening.
Heidi Zeiger
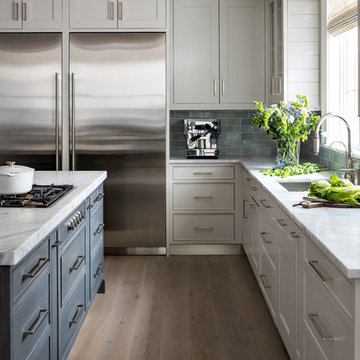
A young family moving from NYC tackled a lightning fast makeover of their new colonial revival home before the arrival of their second child. The kitchen area was quite spacious but needed a facelift and new layout. Painted cabinetry matched to Benjamin Moore’s Light Pewter is balanced by grey glazed rift oak cabinetry on the island. Shiplap paneling on the island and cabinet lend a slightly contemporary edge. White bronze hardware by Schaub & Co. in a contemporary bar shape offer clean lines with some texture in a warm metallic tone.
White Marble countertops in “Alpine Mist” create a harmonious color palette while the pale blue/grey Waterworks backsplash adds a touch of color. Kitchen design and custom cabinetry by Studio Dearborn. Countertops by Rye Marble. Refrigerator, freezer and wine refrigerator--Subzero; Ovens--Wolf. Cooktop--Gaggenau. Ventilation—Sirius. Hardware--Schaub & Company. Sink--Kohler Strive. Sink faucet--Rohl. Tile--Waterworks. Stools--Palacek. Flooring—Sota Floors. Window treatments: www.horizonshades.com in “Northbrook Birch.” Photography Adam Kane Macchia.

Example of a large transitional master white tile and marble tile marble floor and white floor bathroom design in Salt Lake City with recessed-panel cabinets, white cabinets, white walls, an undermount sink, solid surface countertops and a hinged shower door
Transitional Home Design Ideas
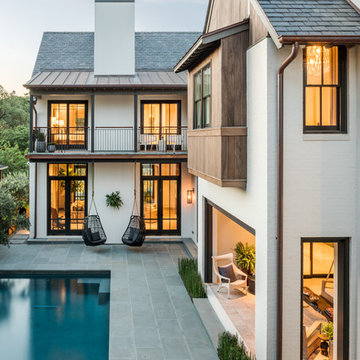
Peter Molick Photography
Inspiration for a transitional white two-story brick gable roof remodel in Houston
Inspiration for a transitional white two-story brick gable roof remodel in Houston

Mid-sized transitional enclosed medium tone wood floor and brown floor family room photo in New York with gray walls, a wall-mounted tv, no fireplace and a plaster fireplace
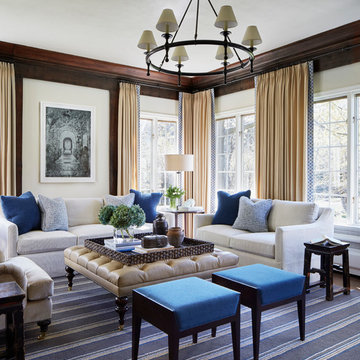
Photography: Werner Straube
Large transitional enclosed dark wood floor and brown floor family room photo in Chicago with beige walls, no fireplace and no tv
Large transitional enclosed dark wood floor and brown floor family room photo in Chicago with beige walls, no fireplace and no tv
92



























