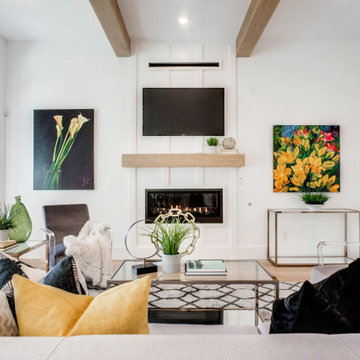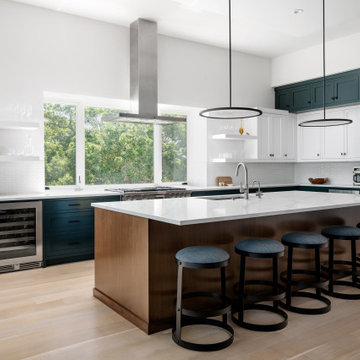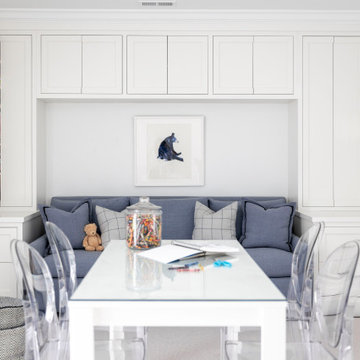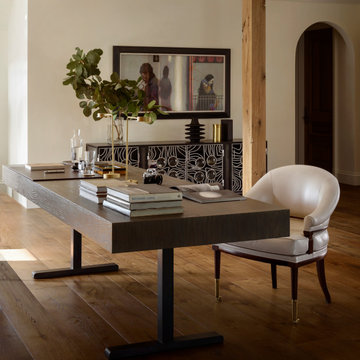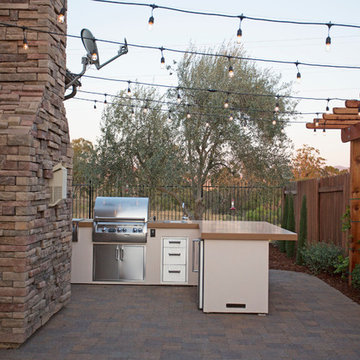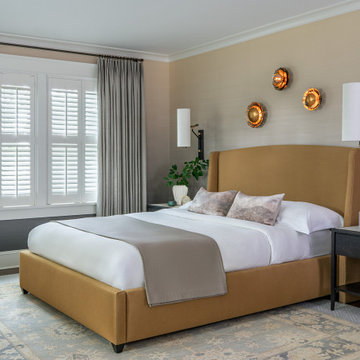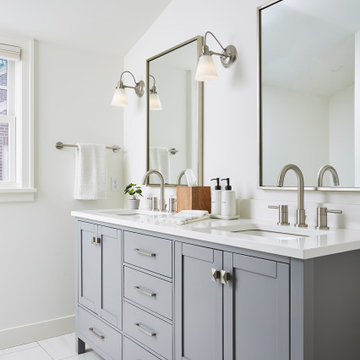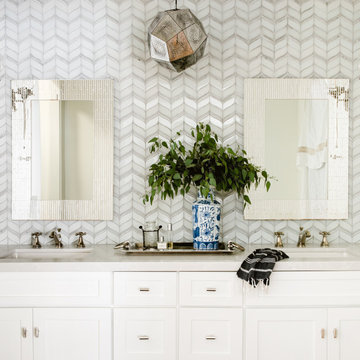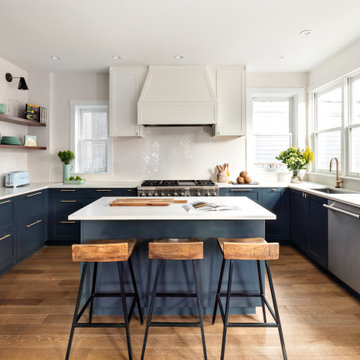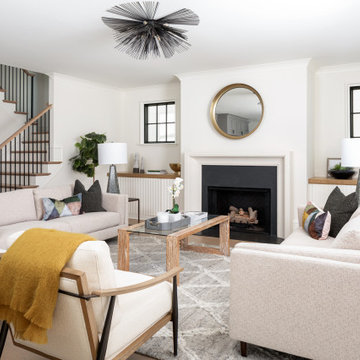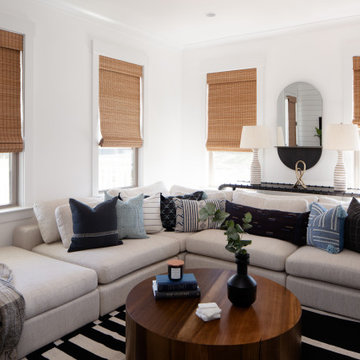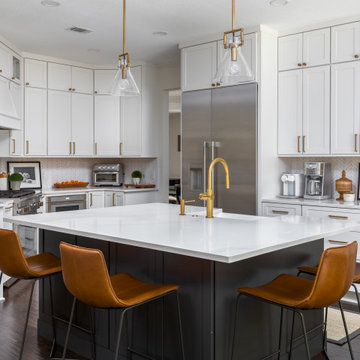Transitional Home Design Ideas
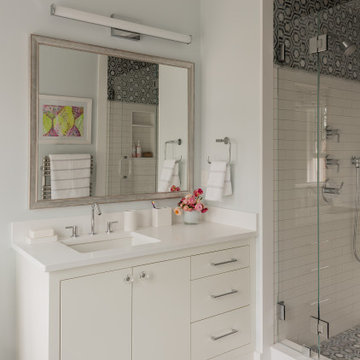
Clean and chic bathroom with vanity
Bathroom - transitional bathroom idea in Boston
Bathroom - transitional bathroom idea in Boston

Example of a transitional gray floor and double-sink toilet room design in Sacramento with recessed-panel cabinets, blue cabinets, beige walls, a vessel sink, beige countertops and a built-in vanity

Wet bar - transitional u-shaped medium tone wood floor and brown floor wet bar idea in Grand Rapids with an undermount sink, shaker cabinets, white cabinets, concrete countertops, multicolored backsplash and gray countertops
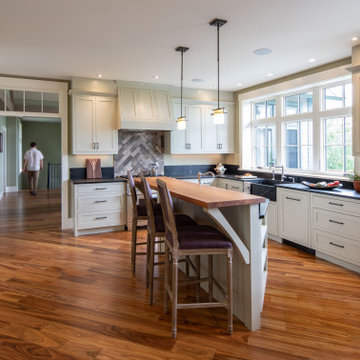
Photo: Lindsay Selin
Inspiration for a transitional l-shaped medium tone wood floor and brown floor kitchen remodel in Burlington with a farmhouse sink, shaker cabinets, white cabinets, gray backsplash, stainless steel appliances, an island and black countertops
Inspiration for a transitional l-shaped medium tone wood floor and brown floor kitchen remodel in Burlington with a farmhouse sink, shaker cabinets, white cabinets, gray backsplash, stainless steel appliances, an island and black countertops
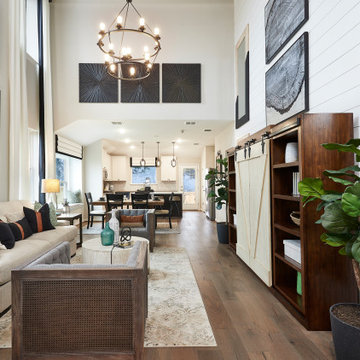
Living room - mid-sized transitional open concept medium tone wood floor and brown floor living room idea in Other
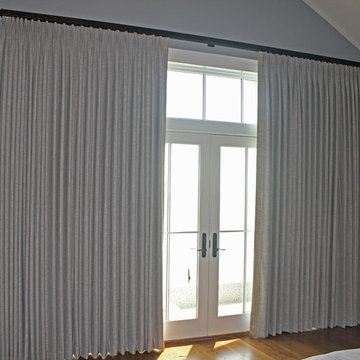
This waterfront home had breathtaking views of the Chesapeake Bay, which we didn't want to obstruct except to provide privacy and minimize morning sun glare in the Master Bedroom. We installed French Pinch Pleat panels on a large traverse rod that completely clear the windows when open. The textured linen fabric with subtle banding on the leading edge was chosen to blend with the water view.

Mid-sized transitional l-shaped dark wood floor and brown floor eat-in kitchen photo with an undermount sink, flat-panel cabinets, beige cabinets, quartz countertops, beige backsplash, ceramic backsplash, stainless steel appliances, an island and white countertops

Eat-in kitchen - mid-sized transitional u-shaped medium tone wood floor and brown floor eat-in kitchen idea in Birmingham with a farmhouse sink, shaker cabinets, gray cabinets, quartz countertops, white backsplash, subway tile backsplash, stainless steel appliances, a peninsula and white countertops
Transitional Home Design Ideas
16

























