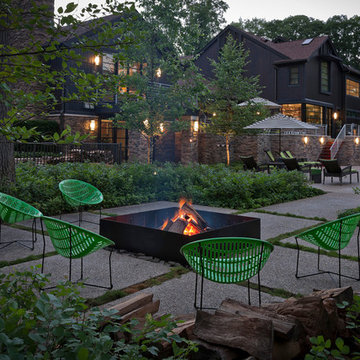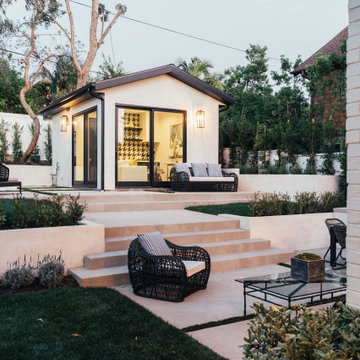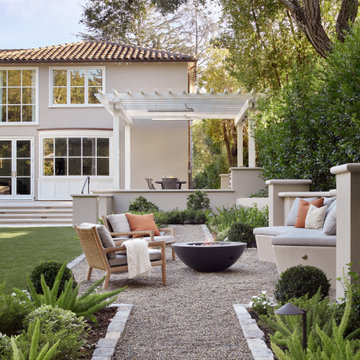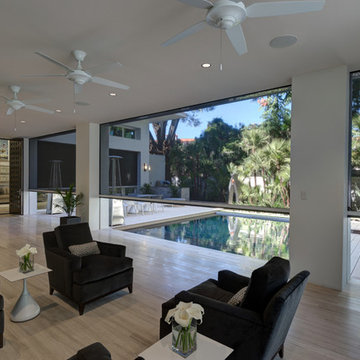Transitional Patio Ideas

Inspiration for a large transitional backyard stamped concrete patio kitchen remodel in Other with a gazebo
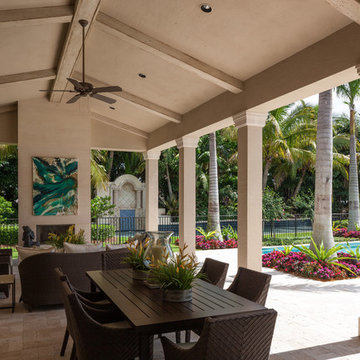
Nick Sargent of Sargent Photography
Interior Design by Insignia Design Group
Patio - transitional patio idea in Miami
Interior Design by Insignia Design Group
Patio - transitional patio idea in Miami
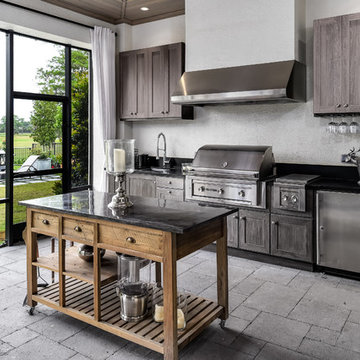
Patio kitchen - large transitional backyard concrete paver patio kitchen idea in Miami with a roof extension
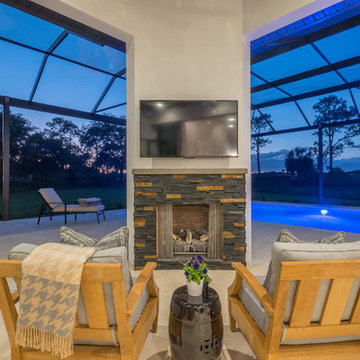
Example of a large transitional backyard concrete patio design in Tampa with a fire pit and a pergola
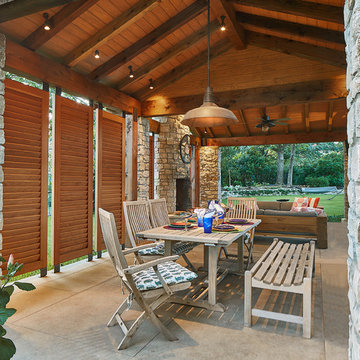
Inspiration for a huge transitional backyard concrete patio remodel in Dallas with a fire pit and a gazebo
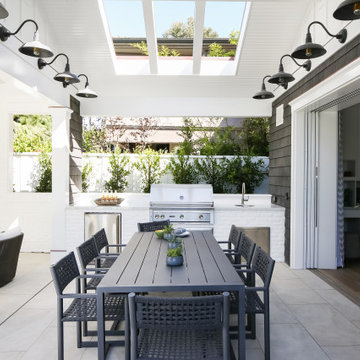
Mid-sized transitional backyard concrete patio kitchen photo in Orange County with a roof extension
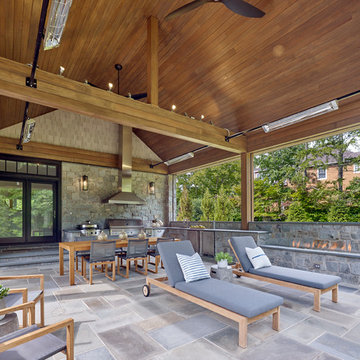
Designed by Knight Architects, built by C. Raymond Davis and photographed by Don Pearse. Evo Grill, 42" Lynx Grill, Lynx Side burner, Lynx Accessories, 54" Ventahood Chimney hood , Marvel Beer Dispenser and Refrigerator.
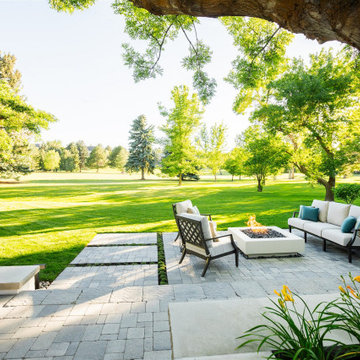
Inspiration for a transitional concrete paver patio remodel in Salt Lake City with a fire pit and no cover
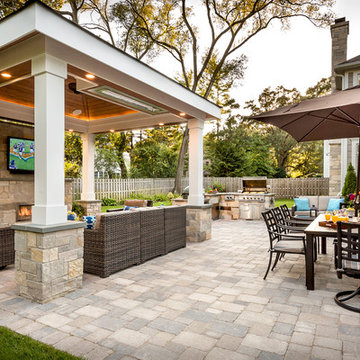
The custom-built pavilion features nine-foot tall openings and painted architectural columns mounted on stone masonry piers. Its design and placement maintain open views of the yard from inside the house.

Pavilion at night. At center is a wood-burning fire pit with a custom copper hood. An internal fan in the flue pulls smoke up and out of the pavilion.
Octagonal fire pit and spa are on axis with the home's octagonal dining table up the slope and inside the house.
At right is the bathroom, at left is the outdoor kitchen.
I designed this outdoor living project when at CG&S, and it was beautifully built by their team.
Photo: Paul Finkel 2012
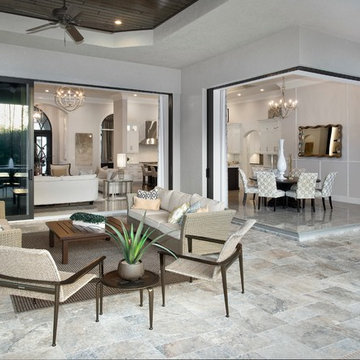
Outdoor living room. Cypress wood ceiling.
Giovanni Photography
Large transitional backyard tile patio kitchen photo in Miami with a roof extension
Large transitional backyard tile patio kitchen photo in Miami with a roof extension
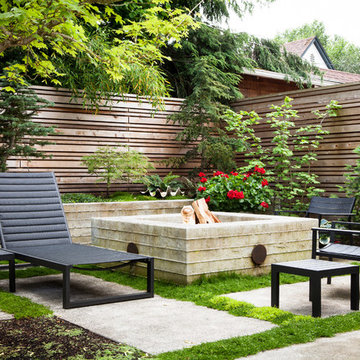
This project reimagines an under-used back yard in Portland, Oregon, creating an urban garden with an adjacent writer’s studio. Taking inspiration from Japanese precedents, we conceived of a paving scheme with planters, a cedar soaking tub, a fire pit, and a seven-foot-tall cedar fence. A maple tree forms the focal point and will grow to shade the yard.
Photo: Anna M Campbell: annamcampbell.com
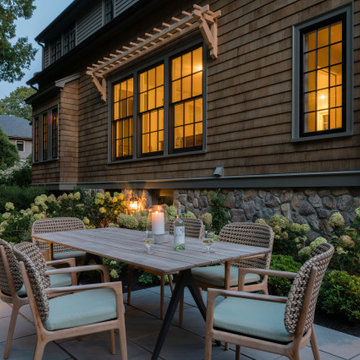
We designed this lovely, private dining area with custom wood-slat screens and a concrete kitchen complete with seating, grilling, counters and wood storage. Climbing hydrangea vines are being trained to extend over the custom window arbor.
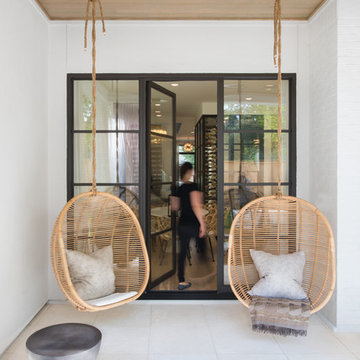
Mid-sized transitional backyard tile patio photo in Houston with a fire pit and a roof extension
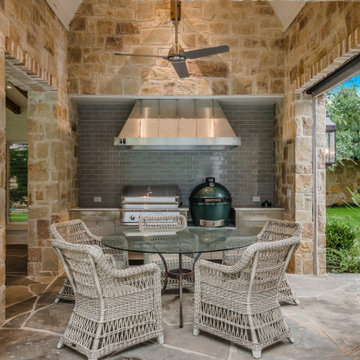
Example of a transitional stone patio design in Dallas with a roof extension
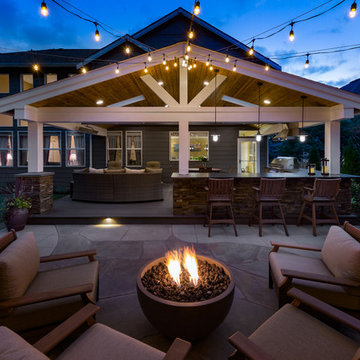
Jimmy White Photography
Large transitional backyard concrete patio photo in Seattle with a fire pit and no cover
Large transitional backyard concrete patio photo in Seattle with a fire pit and no cover
Transitional Patio Ideas
32






