Mid-Sized Transitional Porch Ideas
Refine by:
Budget
Sort by:Popular Today
1 - 20 of 1,643 photos
Item 1 of 3
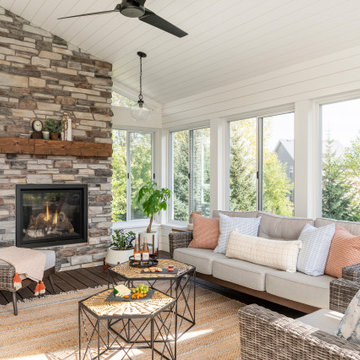
A technology-free gathering space for the family to enjoy together. This transitional four season porch was created as an extension from the client's main living room. With the floor to ceiling stone gas fireplace, and windows the space brings in warmth and coziness throughout the space.
Photos by Spacecrafting Photography, Inc
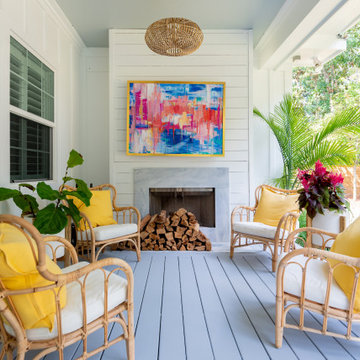
Inspiration for a mid-sized transitional back porch remodel in Charleston with a fireplace, decking and a roof extension

Scott Amundson Photography
Inspiration for a mid-sized transitional stone back porch remodel in Minneapolis with a fire pit and a roof extension
Inspiration for a mid-sized transitional stone back porch remodel in Minneapolis with a fire pit and a roof extension
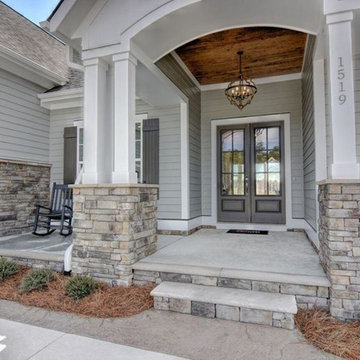
This front porch was captured by Unique Media and Design.
Mid-sized transitional concrete front porch photo in Other with a roof extension
Mid-sized transitional concrete front porch photo in Other with a roof extension
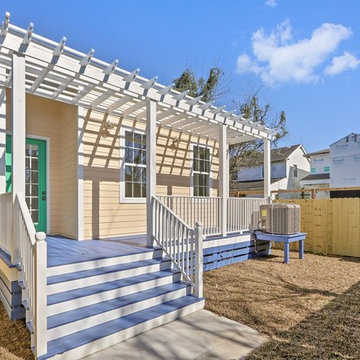
This is an example of a mid-sized transitional back porch design in New Orleans with a pergola.
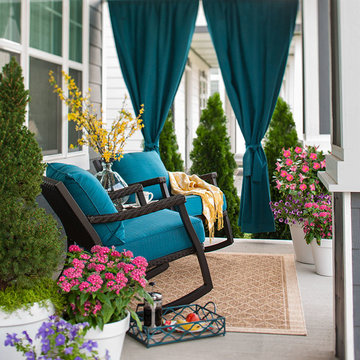
Give your home a stylish new look with a clean, modern design.
Mid-sized transitional concrete porch photo in Charlotte with a roof extension
Mid-sized transitional concrete porch photo in Charlotte with a roof extension
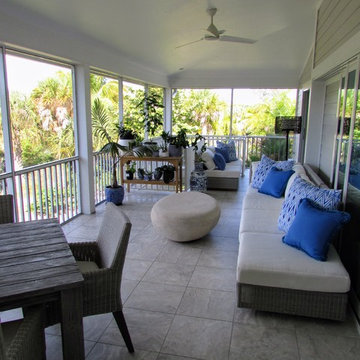
Mid-sized transitional tile screened-in back porch idea in Miami with a roof extension
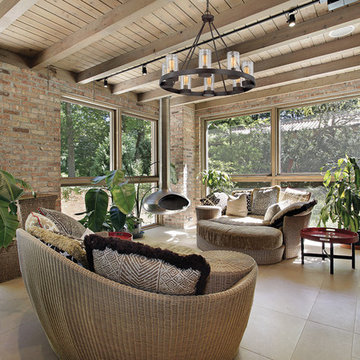
Inspiration for a mid-sized transitional tile screened-in back porch remodel in San Francisco with a roof extension
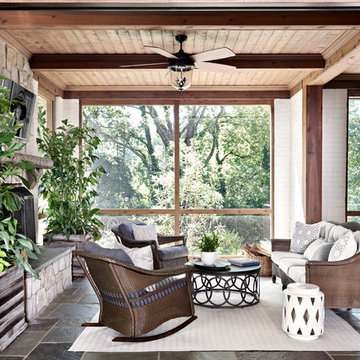
Mid-sized transitional stone screened-in back porch idea in Nashville with a roof extension
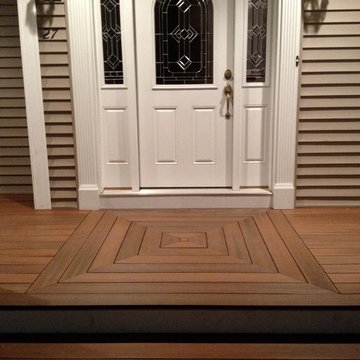
This is an example of a mid-sized transitional back porch design in Boston.
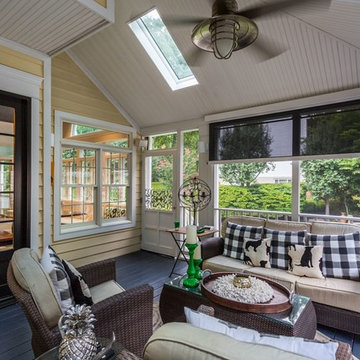
Dominique Marro
Mid-sized transitional screened-in back porch photo in Baltimore with decking and a roof extension
Mid-sized transitional screened-in back porch photo in Baltimore with decking and a roof extension
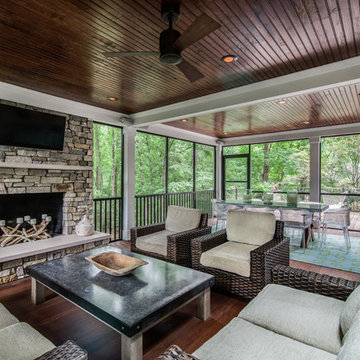
Charlotte Real Estate Photos
Inspiration for a mid-sized transitional screened-in back porch remodel in Charlotte with decking and a roof extension
Inspiration for a mid-sized transitional screened-in back porch remodel in Charlotte with decking and a roof extension
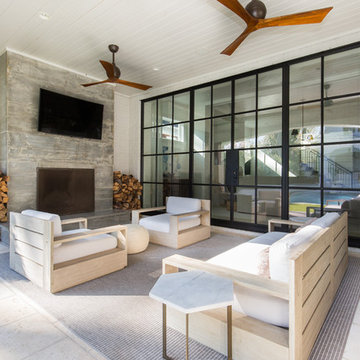
Mid-sized transitional concrete paver back porch idea in Atlanta with a fire pit and a roof extension
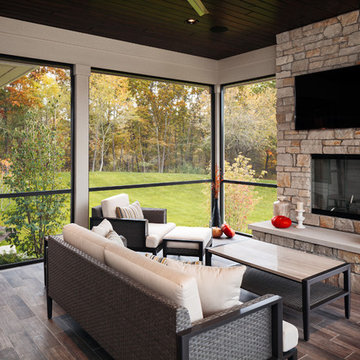
The Cicero is a modern styled home for today’s contemporary lifestyle. It features sweeping facades with deep overhangs, tall windows, and grand outdoor patio. The contemporary lifestyle is reinforced through a visually connected array of communal spaces. The kitchen features a symmetrical plan with large island and is connected to the dining room through a wide opening flanked by custom cabinetry. Adjacent to the kitchen, the living and sitting rooms are connected to one another by a see-through fireplace. The communal nature of this plan is reinforced downstairs with a lavish wet-bar and roomy living space, perfect for entertaining guests. Lastly, with vaulted ceilings and grand vistas, the master suite serves as a cozy retreat from today’s busy lifestyle.
Photographer: Brad Gillette
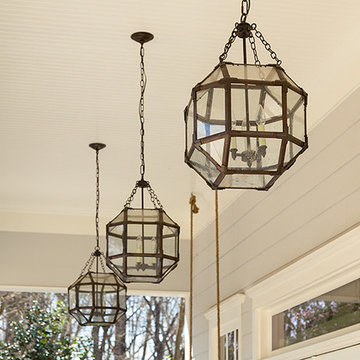
Iran Watson
Inspiration for a mid-sized transitional porch remodel in Atlanta with a roof extension
Inspiration for a mid-sized transitional porch remodel in Atlanta with a roof extension
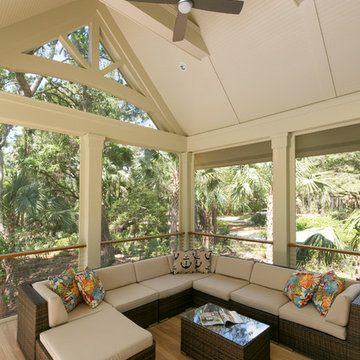
Photo: Patrick Brickman- Charleston Home & Design
Inspiration for a mid-sized transitional screened-in back porch remodel in Charleston with a roof extension
Inspiration for a mid-sized transitional screened-in back porch remodel in Charleston with a roof extension
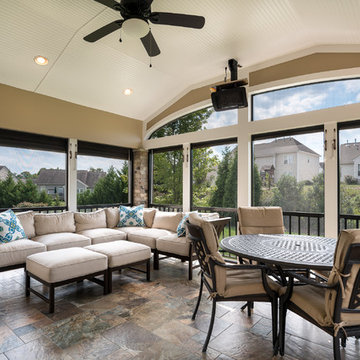
© Deborah Scannell Photography
Inspiration for a mid-sized transitional stone screened-in back porch remodel in Charlotte with a roof extension
Inspiration for a mid-sized transitional stone screened-in back porch remodel in Charlotte with a roof extension
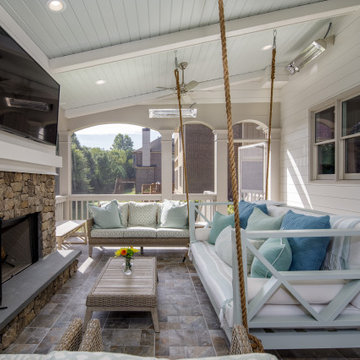
Inspiration for a mid-sized transitional tile back porch remodel in Atlanta with a fire pit and a roof extension
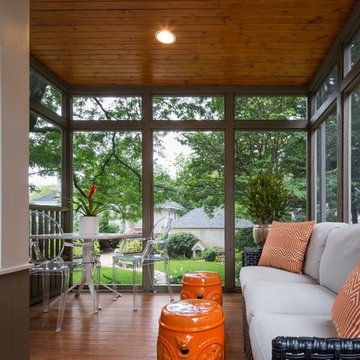
Martha O'Hara Interiors, Interior Design & Photo Styling | Corey Gaffer, Photography
Please Note: All “related,” “similar,” and “sponsored” products tagged or listed by Houzz are not actual products pictured. They have not been approved by Martha O’Hara Interiors nor any of the professionals credited. For information about our work, please contact design@oharainteriors.com.
Mid-Sized Transitional Porch Ideas
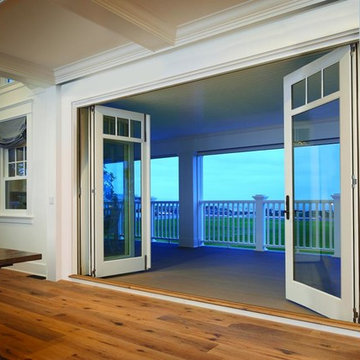
Marvin Bi-Fold Door opens wide to invite fresh air in.
What statement is your door making? The right door can say a lot about a home. That’s why AVI offers a wide selection of door options from Marvin. Choose from sliding and swinging patio doors, scenic doors and more. All complemented by a full variety of hardware finishes and styles, interior wood and endless exterior door choices.
1





