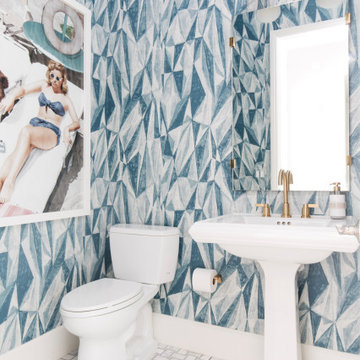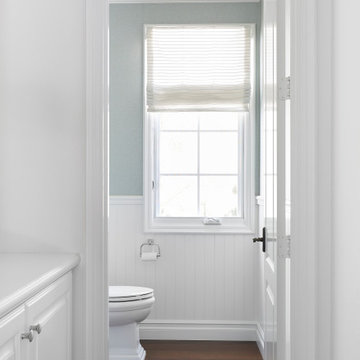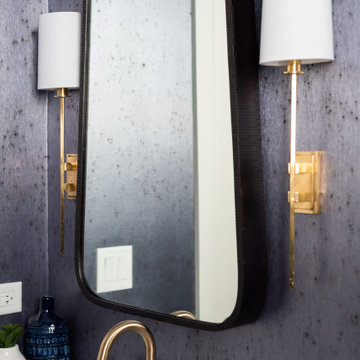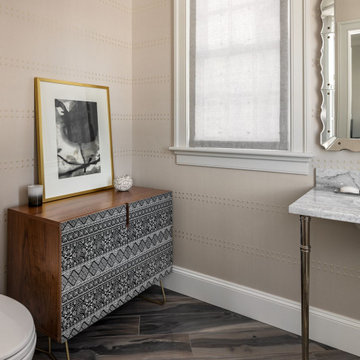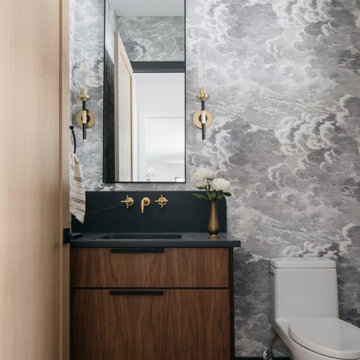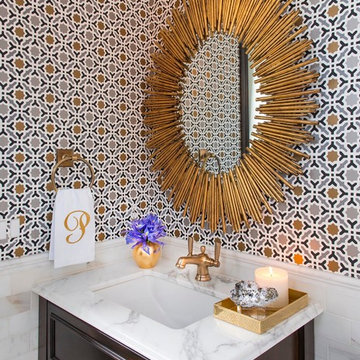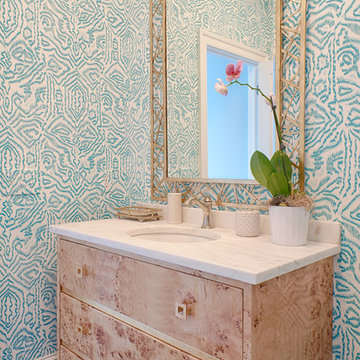Transitional Powder Room Ideas
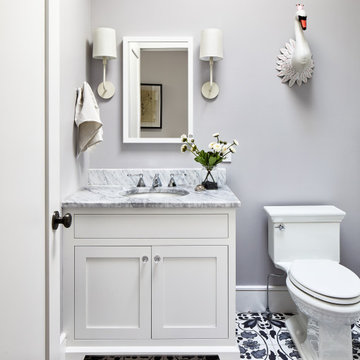
Mid-sized transitional ceramic tile and blue floor powder room photo in Los Angeles with shaker cabinets, white cabinets, a two-piece toilet, gray walls, an undermount sink, marble countertops and gray countertops
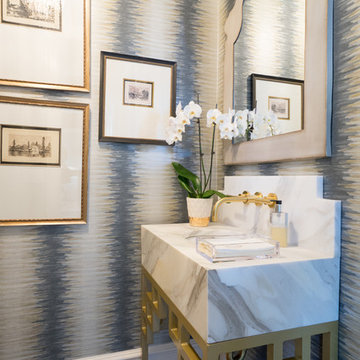
Inspiration for a transitional dark wood floor and brown floor powder room remodel in Other with open cabinets, multicolored walls, an undermount sink, marble countertops and white countertops
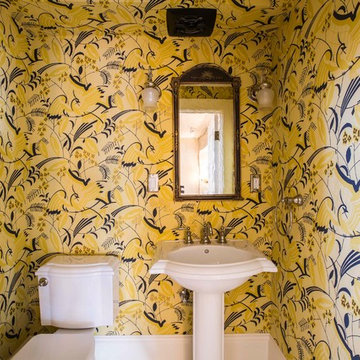
Art deco wallpaper with stylized bird motif brightens up the WC at the main stair landing. - Dibble Photography
Powder room - small transitional wallpaper powder room idea in Portland with a two-piece toilet, yellow walls and a pedestal sink
Powder room - small transitional wallpaper powder room idea in Portland with a two-piece toilet, yellow walls and a pedestal sink

White and bright combines with natural elements for a serene San Francisco Sunset Neighborhood experience.
Powder room - small transitional white tile and stone slab medium tone wood floor and gray floor powder room idea in San Francisco with shaker cabinets, gray cabinets, a one-piece toilet, gray walls, an undermount sink, quartzite countertops, white countertops and a built-in vanity
Powder room - small transitional white tile and stone slab medium tone wood floor and gray floor powder room idea in San Francisco with shaker cabinets, gray cabinets, a one-piece toilet, gray walls, an undermount sink, quartzite countertops, white countertops and a built-in vanity
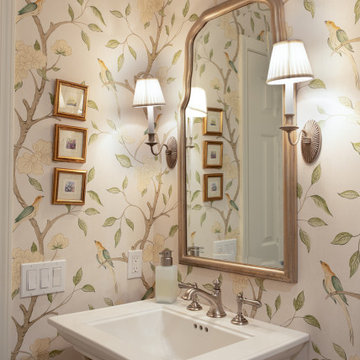
Inspiration for a mid-sized transitional porcelain tile, beige floor and wallpaper powder room remodel in New York with white cabinets, a one-piece toilet, multicolored walls, a console sink, white countertops and a freestanding vanity
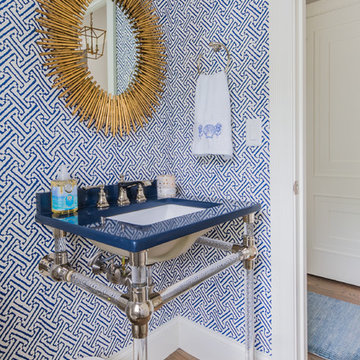
Katherine Jackson Architectural Photography
Inspiration for a transitional powder room remodel in Boston
Inspiration for a transitional powder room remodel in Boston

No strangers to remodeling, the new owners of this St. Paul tudor knew they could update this decrepit 1920 duplex into a single-family forever home.
A list of desired amenities was a catalyst for turning a bedroom into a large mudroom, an open kitchen space where their large family can gather, an additional exterior door for direct access to a patio, two home offices, an additional laundry room central to bedrooms, and a large master bathroom. To best understand the complexity of the floor plan changes, see the construction documents.
As for the aesthetic, this was inspired by a deep appreciation for the durability, colors, textures and simplicity of Norwegian design. The home’s light paint colors set a positive tone. An abundance of tile creates character. New lighting reflecting the home’s original design is mixed with simplistic modern lighting. To pay homage to the original character several light fixtures were reused, wallpaper was repurposed at a ceiling, the chimney was exposed, and a new coffered ceiling was created.
Overall, this eclectic design style was carefully thought out to create a cohesive design throughout the home.
Come see this project in person, September 29 – 30th on the 2018 Castle Home Tour.
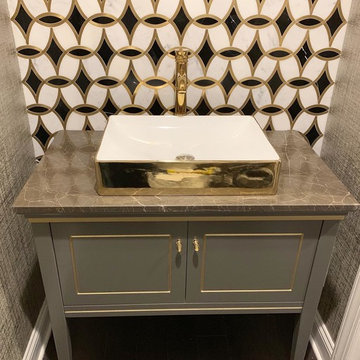
Small transitional black and white tile ceramic tile and gray floor powder room photo in New York with beaded inset cabinets, green cabinets, gray walls, a vessel sink and gray countertops
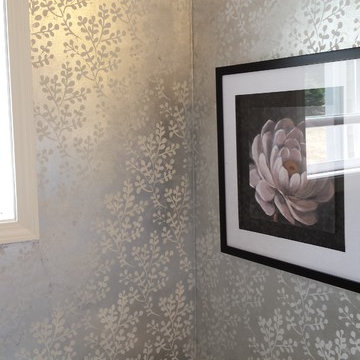
Silver leaf on all walls with a dark metallic glaze over the leaf, then an allover stencil done in a pearl metallic paint.
Powder room - small transitional powder room idea in New York with gray walls
Powder room - small transitional powder room idea in New York with gray walls

We wanted to make a statement in the small powder bathroom with the color blue! Hand-painted wood tiles are on the accent wall behind the mirror, toilet, and sink, creating the perfect pop of design. Brass hardware and plumbing is used on the freestanding sink to give contrast to the blue and green color scheme. An elegant mirror stands tall in order to make the space feel larger. Light green penny floor tile is put in to also make the space feel larger than it is. We decided to add a pop of a complimentary color with a large artwork that has the color orange. This allows the space to take a break from the blue and green color scheme. This powder bathroom is small but mighty.
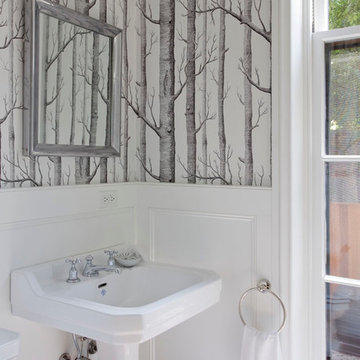
Hulya Kolabas
Powder room - mid-sized transitional powder room idea in New York with a pedestal sink and multicolored walls
Powder room - mid-sized transitional powder room idea in New York with a pedestal sink and multicolored walls

The powder room includes gold fixtures and hardware, and a freestanding furniture-style vanity.
Powder room - mid-sized transitional medium tone wood floor, brown floor and wallpaper powder room idea in DC Metro with shaker cabinets, gray cabinets, a two-piece toilet, white walls, an undermount sink, quartz countertops, white countertops and a freestanding vanity
Powder room - mid-sized transitional medium tone wood floor, brown floor and wallpaper powder room idea in DC Metro with shaker cabinets, gray cabinets, a two-piece toilet, white walls, an undermount sink, quartz countertops, white countertops and a freestanding vanity
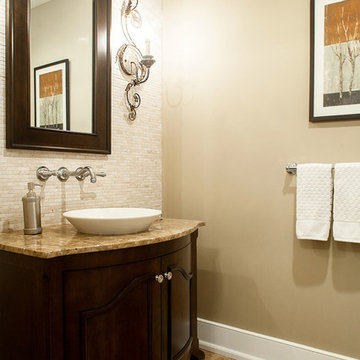
Christian Garibaldi, Photographer
Mid-sized transitional mosaic tile marble floor powder room photo in Newark with a vessel sink, furniture-like cabinets, dark wood cabinets and beige walls
Mid-sized transitional mosaic tile marble floor powder room photo in Newark with a vessel sink, furniture-like cabinets, dark wood cabinets and beige walls
Transitional Powder Room Ideas
64






