Transitional Stone Slab Powder Room Ideas
Refine by:
Budget
Sort by:Popular Today
1 - 20 of 56 photos

After gutting this bathroom, we created an updated look with details such as crown molding, built-in shelving, new vanity and contemporary lighting. Jeff Kaufman Photography
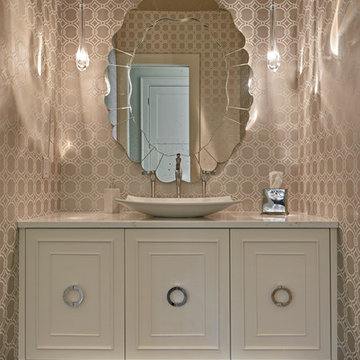
Dale Lang NW ARCHITECTURAL PHOTOGRAPHY
Powder room - mid-sized transitional stone slab dark wood floor powder room idea in Phoenix with beaded inset cabinets, white cabinets, beige walls, a vessel sink, marble countertops and a wall-mount toilet
Powder room - mid-sized transitional stone slab dark wood floor powder room idea in Phoenix with beaded inset cabinets, white cabinets, beige walls, a vessel sink, marble countertops and a wall-mount toilet

Jane Beiles
Example of a mid-sized transitional gray tile and stone slab porcelain tile and gray floor powder room design in New York with white cabinets, marble countertops, beaded inset cabinets, white walls and gray countertops
Example of a mid-sized transitional gray tile and stone slab porcelain tile and gray floor powder room design in New York with white cabinets, marble countertops, beaded inset cabinets, white walls and gray countertops

White and bright combines with natural elements for a serene San Francisco Sunset Neighborhood experience.
Small transitional white tile and stone slab medium tone wood floor and gray floor powder room photo in San Francisco with shaker cabinets, gray cabinets, a one-piece toilet, gray walls, an undermount sink, quartzite countertops, white countertops and a built-in vanity
Small transitional white tile and stone slab medium tone wood floor and gray floor powder room photo in San Francisco with shaker cabinets, gray cabinets, a one-piece toilet, gray walls, an undermount sink, quartzite countertops, white countertops and a built-in vanity
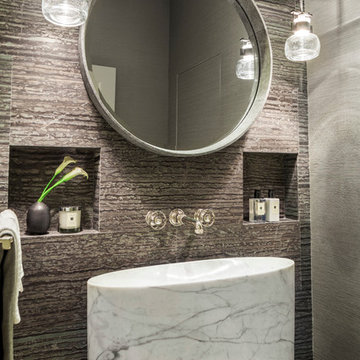
Chi Chi Ubinia
Small transitional gray tile and stone slab powder room photo in New York with gray walls
Small transitional gray tile and stone slab powder room photo in New York with gray walls
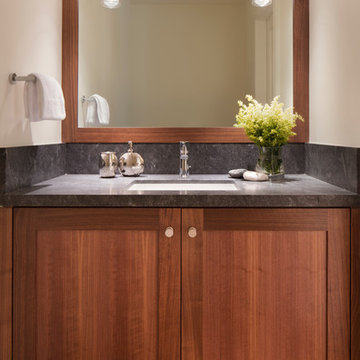
Powder Room with walnut cabinets and granite countertop.
Photo by Paul Dyer
Inspiration for a mid-sized transitional gray tile and stone slab brown floor and light wood floor powder room remodel in San Francisco with shaker cabinets, dark wood cabinets, a one-piece toilet, white walls, an undermount sink and granite countertops
Inspiration for a mid-sized transitional gray tile and stone slab brown floor and light wood floor powder room remodel in San Francisco with shaker cabinets, dark wood cabinets, a one-piece toilet, white walls, an undermount sink and granite countertops
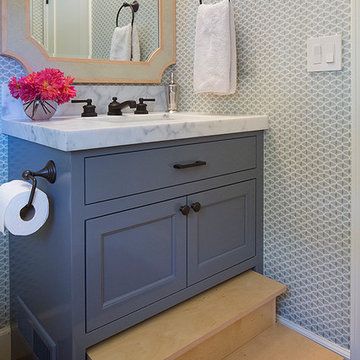
Eric Rorer
Inspiration for a small transitional stone slab medium tone wood floor powder room remodel in San Francisco with gray cabinets, an undermount sink, marble countertops and recessed-panel cabinets
Inspiration for a small transitional stone slab medium tone wood floor powder room remodel in San Francisco with gray cabinets, an undermount sink, marble countertops and recessed-panel cabinets
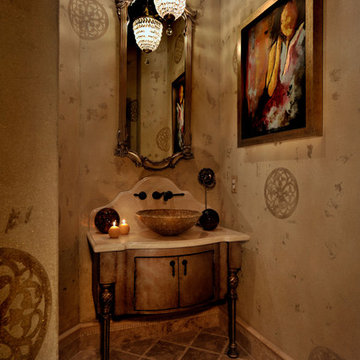
This Dramatic traditional powder room includes all the elements to give the clients a unexpected experience. Notice the carefully selected colors, the lighting, the texture of the floor and the walls all come together to create the stunning powder room experience our client guest will not forget.
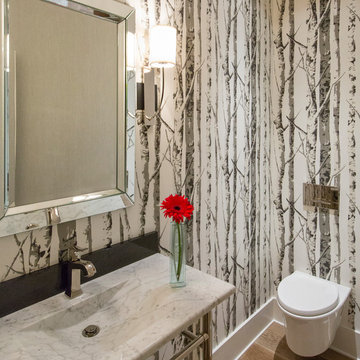
A creative spin on a half bathroom meant to feel outdoors, yet contemporary.
Powder room - transitional black and white tile and stone slab light wood floor and beige floor powder room idea in Denver with a wall-mount toilet, black walls, an integrated sink and marble countertops
Powder room - transitional black and white tile and stone slab light wood floor and beige floor powder room idea in Denver with a wall-mount toilet, black walls, an integrated sink and marble countertops
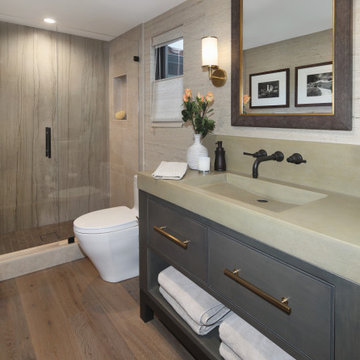
Inspiration for a transitional gray tile and stone slab light wood floor powder room remodel in Orange County with furniture-like cabinets, an integrated sink, concrete countertops and gray countertops
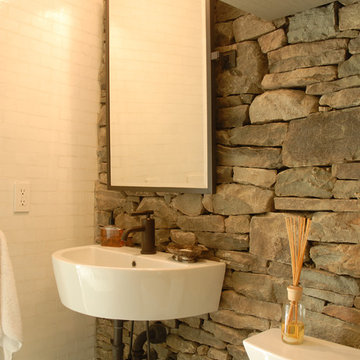
Mark Samu
Inspiration for a small transitional beige tile, brown tile and stone slab slate floor and beige floor powder room remodel in New York with open cabinets, beige cabinets, a two-piece toilet, white walls, a wall-mount sink, solid surface countertops and white countertops
Inspiration for a small transitional beige tile, brown tile and stone slab slate floor and beige floor powder room remodel in New York with open cabinets, beige cabinets, a two-piece toilet, white walls, a wall-mount sink, solid surface countertops and white countertops
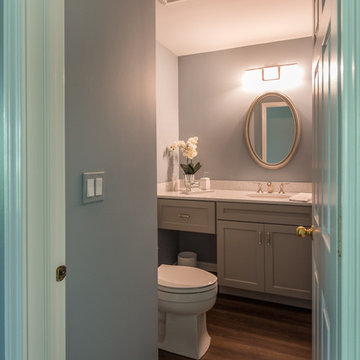
Complete Townhome Remodel- Beautiful refreshing clean lines from Floor to Ceiling, A monochromatic color scheme of white, cream, gray with hints of blue and grayish-green and mixed brushed nickel and chrome fixtures.
Kitchen, 2 1/2 Bathrooms, Staircase, Halls, Den, Bedrooms. Ted Glasoe
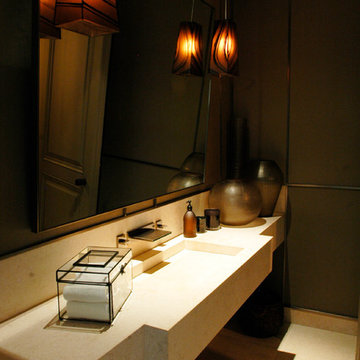
Large transitional beige tile and stone slab limestone floor powder room photo in Los Angeles with an undermount sink, limestone countertops and brown walls
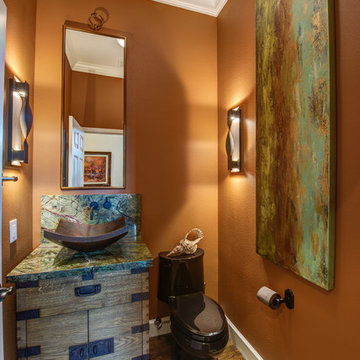
Treve Johnson Photography
Inspiration for a small transitional orange tile and stone slab dark wood floor and brown floor powder room remodel in San Francisco with furniture-like cabinets, distressed cabinets, a one-piece toilet, orange walls, a pedestal sink and granite countertops
Inspiration for a small transitional orange tile and stone slab dark wood floor and brown floor powder room remodel in San Francisco with furniture-like cabinets, distressed cabinets, a one-piece toilet, orange walls, a pedestal sink and granite countertops
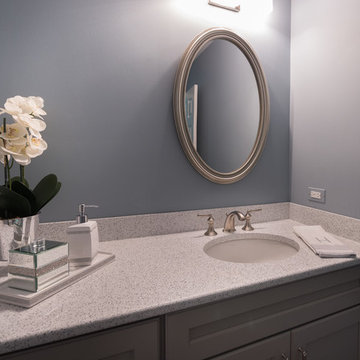
Complete Townhome Remodel- Beautiful refreshing clean lines from Floor to Ceiling, A monochromatic color scheme of white, cream, gray with hints of blue and grayish-green and mixed brushed nickel and chrome fixtures.
Kitchen, 2 1/2 Bathrooms, Staircase, Halls, Den, Bedrooms. Ted Glasoe
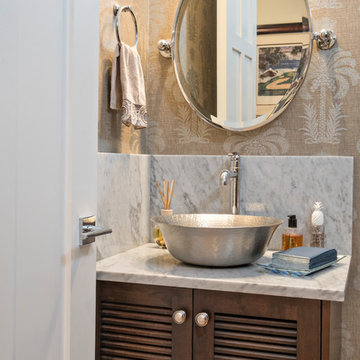
Ron Rosenzweig
Example of a large transitional brown tile and stone slab powder room design in Miami with louvered cabinets, dark wood cabinets, beige walls, a vessel sink and marble countertops
Example of a large transitional brown tile and stone slab powder room design in Miami with louvered cabinets, dark wood cabinets, beige walls, a vessel sink and marble countertops
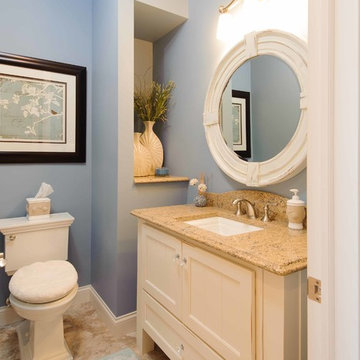
Powder room - small transitional beige tile and stone slab porcelain tile and beige floor powder room idea in Other with recessed-panel cabinets, white cabinets, a two-piece toilet, blue walls, an undermount sink and granite countertops
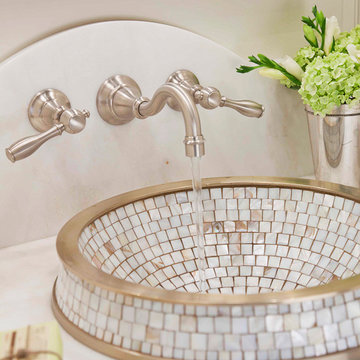
Mid-sized transitional white tile and stone slab powder room photo in San Diego with furniture-like cabinets, brown cabinets, white walls, a vessel sink and marble countertops
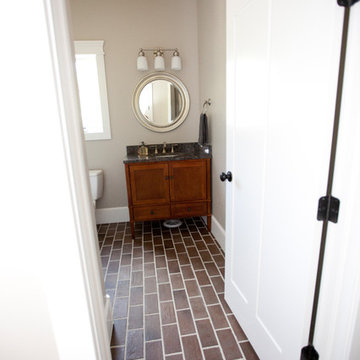
Inspiration for a small transitional gray tile and stone slab brick floor and brown floor powder room remodel in Salt Lake City with shaker cabinets, medium tone wood cabinets, a two-piece toilet, beige walls, an undermount sink and solid surface countertops
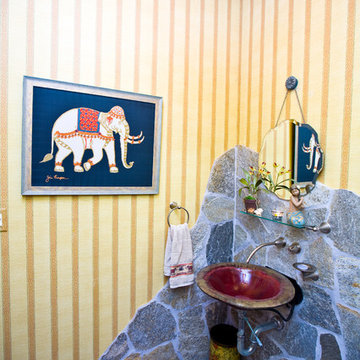
Powder room - small transitional stone slab concrete floor powder room idea in Hawaii with a vessel sink and yellow walls
Transitional Stone Slab Powder Room Ideas
1





