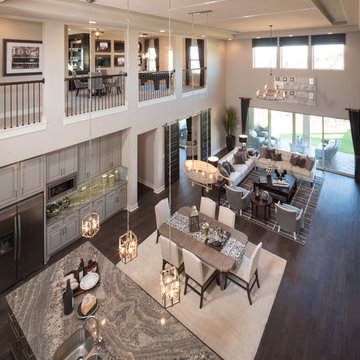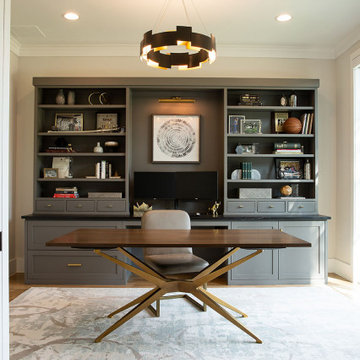Transitional Home Design Ideas
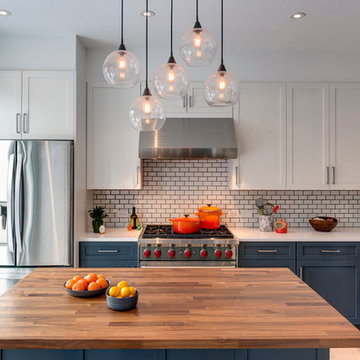
Francis Dzikowski
Transitional l-shaped light wood floor kitchen photo in New York with shaker cabinets, gray cabinets, quartz countertops, white backsplash, stainless steel appliances, an island and subway tile backsplash
Transitional l-shaped light wood floor kitchen photo in New York with shaker cabinets, gray cabinets, quartz countertops, white backsplash, stainless steel appliances, an island and subway tile backsplash

Mid-sized transitional l-shaped porcelain tile utility room photo in DC Metro with a drop-in sink, shaker cabinets, medium tone wood cabinets, quartz countertops, beige walls and a side-by-side washer/dryer
Find the right local pro for your project

Picture Perfect House
Example of a large transitional open concept dark wood floor and brown floor family room design in Chicago with a standard fireplace, a stone fireplace and a wall-mounted tv
Example of a large transitional open concept dark wood floor and brown floor family room design in Chicago with a standard fireplace, a stone fireplace and a wall-mounted tv

A young family moving from Brooklyn to their first house spied this classic 1920s colonial and decided to call it their new home. The elderly former owner hadn’t updated the home in decades, and a cramped, dated kitchen begged for a refresh. Designer Sarah Robertson of Studio Dearborn helped her client design a new kitchen layout, while Virginia Picciolo of Marsella Knoetgren designed the enlarged kitchen space by stealing a little room from the adjacent dining room. A palette of warm gray and nearly black cabinets mix with marble countertops and zellige clay tiles to make a welcoming, warm space that is in perfect harmony with the rest of the home.
Photos Adam Macchia. For more information, you may visit our website at www.studiodearborn.com or email us at info@studiodearborn.com.
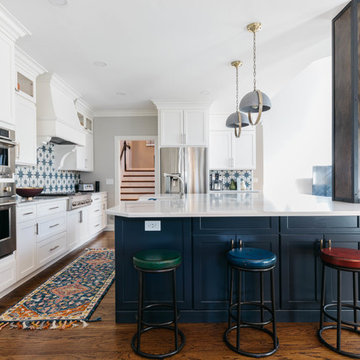
Koch Classic Cabinetry
Prairie door style, Full Overlay
5pc drawer fronts
Ivory & Charcoal Blue paint
Example of a transitional l-shaped dark wood floor and brown floor open concept kitchen design in Nashville with shaker cabinets, white cabinets, multicolored backsplash, stainless steel appliances, an island and white countertops
Example of a transitional l-shaped dark wood floor and brown floor open concept kitchen design in Nashville with shaker cabinets, white cabinets, multicolored backsplash, stainless steel appliances, an island and white countertops

Tk Images
Mid-sized transitional master light wood floor and brown floor bedroom photo in Houston with gray walls
Mid-sized transitional master light wood floor and brown floor bedroom photo in Houston with gray walls

Sponsored
Over 300 locations across the U.S.
Schedule Your Free Consultation
Ferguson Bath, Kitchen & Lighting Gallery
Ferguson Bath, Kitchen & Lighting Gallery
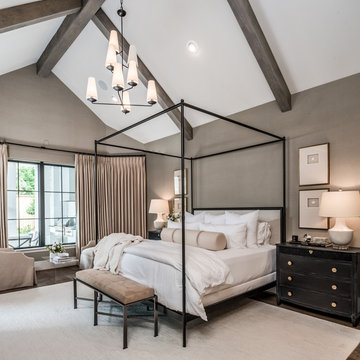
Inspiration for a transitional master bedroom remodel in Houston with beige walls, a standard fireplace and a metal fireplace

Black and white beautifully combined make this bathroom sleek and chic. Clean lines and modern design elements encompass this client's flawless design flair.
Photographer: Morgan English @theenglishden

Powder room - transitional beige floor powder room idea in Salt Lake City with recessed-panel cabinets, dark wood cabinets, a two-piece toilet, multicolored walls, a vessel sink and beige countertops

Example of a transitional light wood floor, beige floor and wallpaper powder room design in Philadelphia with multicolored walls, an undermount sink and gray countertops
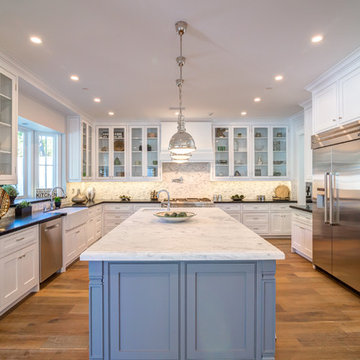
Example of a large transitional u-shaped medium tone wood floor eat-in kitchen design in Los Angeles with a farmhouse sink, glass-front cabinets, white cabinets, solid surface countertops, multicolored backsplash, porcelain backsplash, stainless steel appliances and an island

Architecture: Noble Johnson Architects
Interior Design: Rachel Hughes - Ye Peddler
Photography: Garett + Carrie Buell of Studiobuell/ studiobuell.com
Kitchen pantry - large transitional galley light wood floor and beige floor kitchen pantry idea in Nashville with an undermount sink, metallic backsplash, stainless steel appliances, recessed-panel cabinets, gray cabinets, mosaic tile backsplash, no island and gray countertops
Kitchen pantry - large transitional galley light wood floor and beige floor kitchen pantry idea in Nashville with an undermount sink, metallic backsplash, stainless steel appliances, recessed-panel cabinets, gray cabinets, mosaic tile backsplash, no island and gray countertops
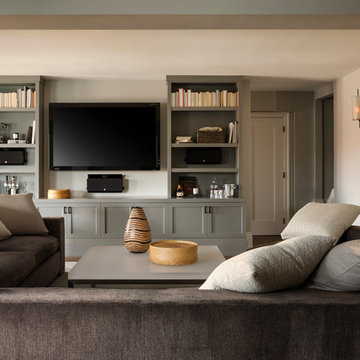
Jason Varney
Transitional walk-out dark wood floor basement photo in Philadelphia with gray walls
Transitional walk-out dark wood floor basement photo in Philadelphia with gray walls
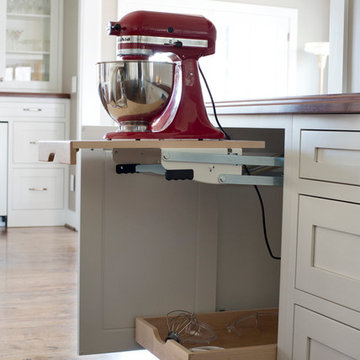
Example of a transitional galley eat-in kitchen design in Birmingham with an undermount sink, flat-panel cabinets, white cabinets, wood countertops and paneled appliances

The homeowner felt closed-in with a small entry to the kitchen which blocked off all visual and audio connections to the rest of the first floor. The small and unimportant entry to the kitchen created a bottleneck of circulation between rooms. Our goal was to create an open connection between 1st floor rooms, make the kitchen a focal point and improve general circulation.
We removed the major wall between the kitchen & dining room to open up the site lines and expose the full extent of the first floor. We created a new cased opening that framed the kitchen and made the rear Palladian style windows a focal point. White cabinetry was used to keep the kitchen bright and a sharp contrast against the wood floors and exposed brick. We painted the exposed wood beams white to highlight the hand-hewn character.
The open kitchen has created a social connection throughout the entire first floor. The communal effect brings this family of four closer together for all occasions. The island table has become the hearth where the family begins and ends there day. It's the perfect room for breaking bread in the most casual and communal way.
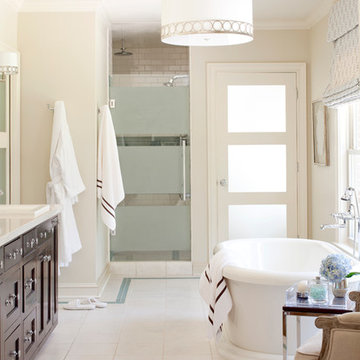
Walls are Sherwin Williams Wool Skein.
Mid-sized transitional master white tile and ceramic tile bathroom photo in Little Rock with a drop-in sink, recessed-panel cabinets, dark wood cabinets and beige walls
Mid-sized transitional master white tile and ceramic tile bathroom photo in Little Rock with a drop-in sink, recessed-panel cabinets, dark wood cabinets and beige walls
Transitional Home Design Ideas

Sponsored
Columbus, OH
Dave Fox Design Build Remodelers
Columbus Area's Luxury Design Build Firm | 17x Best of Houzz Winner!

Designed by: Brittny Mee Photography: Mark Bayer
Inspiration for a transitional l-shaped medium tone wood floor and brown floor kitchen remodel in Burlington with an undermount sink, shaker cabinets, medium tone wood cabinets, white backsplash, subway tile backsplash, stainless steel appliances, an island and gray countertops
Inspiration for a transitional l-shaped medium tone wood floor and brown floor kitchen remodel in Burlington with an undermount sink, shaker cabinets, medium tone wood cabinets, white backsplash, subway tile backsplash, stainless steel appliances, an island and gray countertops

To create a welcoming gathering space and a stronger connection the outdoors, the kitchen was reconfigured and opened up to the front entry of the home. To improve traffic flow, an additional doorway to the adjacent family room was added.
56

























