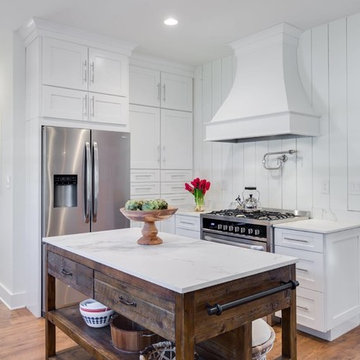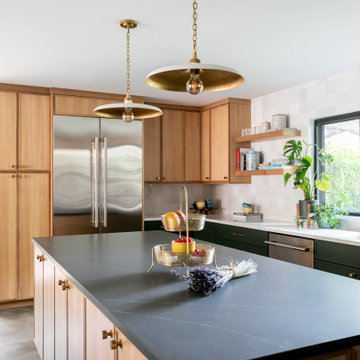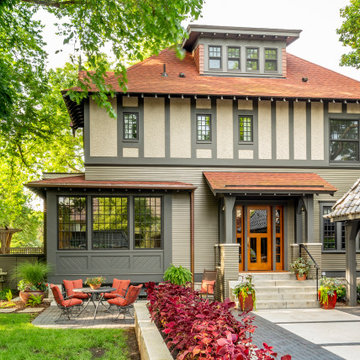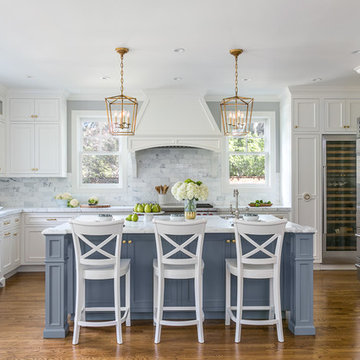Transitional Home Design Ideas
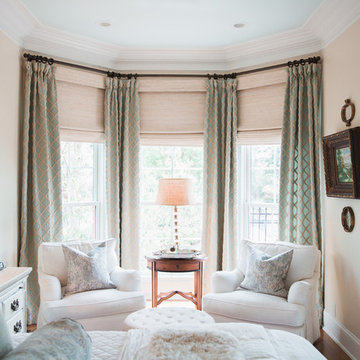
Mid-sized transitional guest medium tone wood floor and brown floor bedroom photo in Atlanta with beige walls and no fireplace

Transitional dark wood floor, brown floor and shiplap wall family room photo in Indianapolis with white walls, a standard fireplace and a wall-mounted tv
Find the right local pro for your project
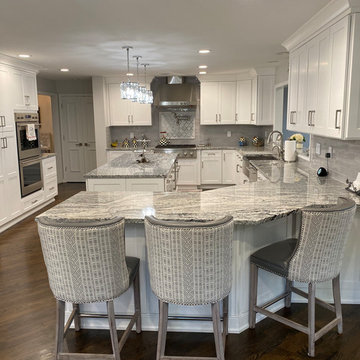
Eat-in kitchen - large transitional u-shaped dark wood floor and brown floor eat-in kitchen idea in Detroit with a farmhouse sink, shaker cabinets, white cabinets, granite countertops, gray backsplash, subway tile backsplash, stainless steel appliances, an island and multicolored countertops
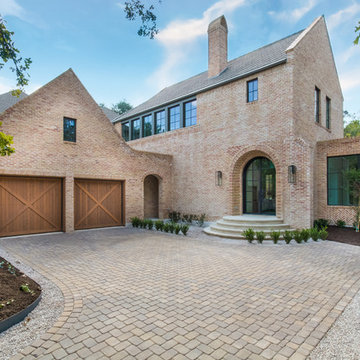
Inspiration for a transitional brown two-story brick exterior home remodel in Austin with a shingle roof

DeWils custom cabinets
Example of a large transitional dark wood floor eat-in kitchen design in Albuquerque with an undermount sink, flat-panel cabinets, medium tone wood cabinets, quartz countertops, green backsplash, glass tile backsplash, stainless steel appliances and no island
Example of a large transitional dark wood floor eat-in kitchen design in Albuquerque with an undermount sink, flat-panel cabinets, medium tone wood cabinets, quartz countertops, green backsplash, glass tile backsplash, stainless steel appliances and no island

Sponsored
Columbus, OH
Dave Fox Design Build Remodelers
Columbus Area's Luxury Design Build Firm | 17x Best of Houzz Winner!
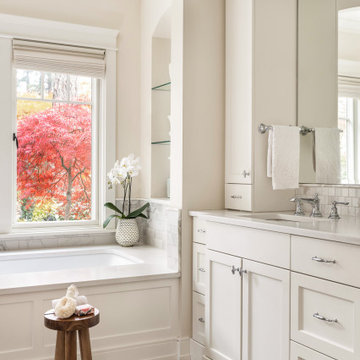
Inspiration for a transitional master beige floor and single-sink bathroom remodel in Portland with shaker cabinets, white cabinets, an undermount tub, white walls, an undermount sink, white countertops and a built-in vanity
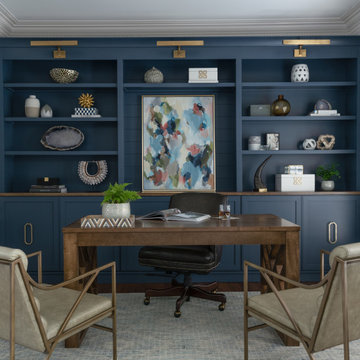
Transitional dark wood floor and brown floor home office photo in Charlotte with blue walls

Luxurious black and brass master bathroom with a double vanity for his and hers with an expansive wet room. The mosaic tub feature really brings all the colors in this master bath together.
Photos by Chris Veith.
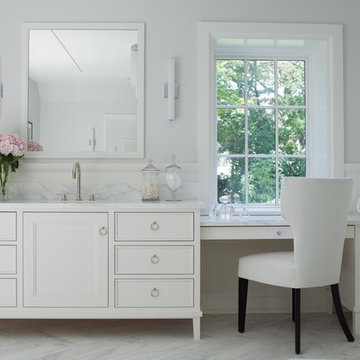
Inspiration for a transitional master bathroom remodel in New York with white cabinets, gray walls and recessed-panel cabinets

Pool Bath
Mid-sized transitional blue tile white floor and single-sink bathroom photo in Austin with black cabinets, blue walls and a floating vanity
Mid-sized transitional blue tile white floor and single-sink bathroom photo in Austin with black cabinets, blue walls and a floating vanity

Sponsored
Over 300 locations across the U.S.
Schedule Your Free Consultation
Ferguson Bath, Kitchen & Lighting Gallery
Ferguson Bath, Kitchen & Lighting Gallery
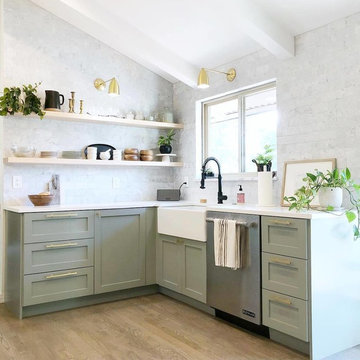
Transitional l-shaped light wood floor and beige floor kitchen photo in Miami with a farmhouse sink, shaker cabinets, green cabinets, white backsplash, stainless steel appliances and white countertops

Marcell Puzsar BrightRoomSF.com
Eat-in kitchen - mid-sized transitional u-shaped dark wood floor eat-in kitchen idea in San Francisco with shaker cabinets, white cabinets, an island, an undermount sink, quartz countertops, green backsplash, glass tile backsplash and stainless steel appliances
Eat-in kitchen - mid-sized transitional u-shaped dark wood floor eat-in kitchen idea in San Francisco with shaker cabinets, white cabinets, an island, an undermount sink, quartz countertops, green backsplash, glass tile backsplash and stainless steel appliances

Photos by SpaceCrafting
Example of a transitional dark wood floor and brown floor hallway design in Minneapolis with white walls
Example of a transitional dark wood floor and brown floor hallway design in Minneapolis with white walls
Transitional Home Design Ideas

Sponsored
Columbus, OH
Dave Fox Design Build Remodelers
Columbus Area's Luxury Design Build Firm | 17x Best of Houzz Winner!
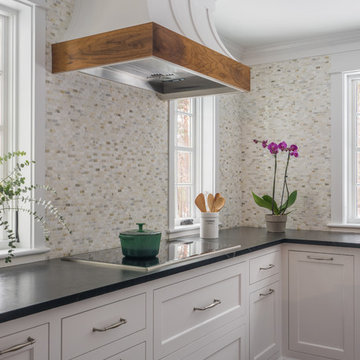
Custom built range hood with walnut detail is unique and stylish.
Classic white kitchen designed and built by Jewett Farms + Co. Functional for family life with a design that will stand the test of time. White cabinetry, soapstone perimeter counters and marble island top. Hand scraped walnut floors. Walnut drawer interiors and walnut trim on the range hood. Many interior details, check out the rest of the project photos to see them all.

Free ebook, Creating the Ideal Kitchen. DOWNLOAD NOW
Interior design by Renee Dion, The Dion Group
For more information on kitchen and bath design ideas go to: www.kitchenstudio-ge.com

Peter Rymwid
Example of a large transitional master blue tile and matchstick tile ceramic tile alcove shower design in New York with an undermount sink, recessed-panel cabinets, white cabinets, a two-piece toilet, marble countertops, white walls and white countertops
Example of a large transitional master blue tile and matchstick tile ceramic tile alcove shower design in New York with an undermount sink, recessed-panel cabinets, white cabinets, a two-piece toilet, marble countertops, white walls and white countertops
24

























