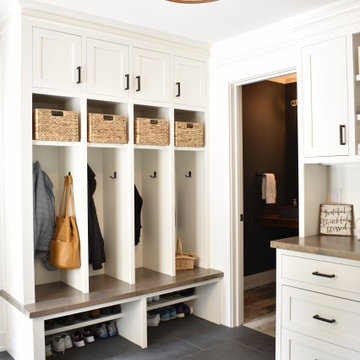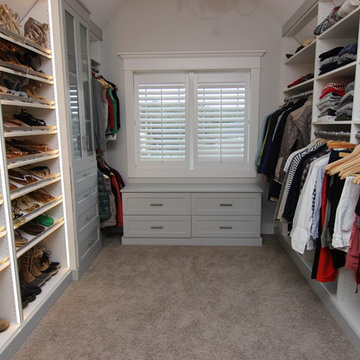Home
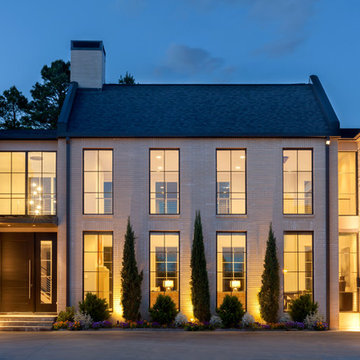
Nancy Nolan Photography
Huge transitional beige two-story brick exterior home photo in Little Rock with a shingle roof and a gray roof
Huge transitional beige two-story brick exterior home photo in Little Rock with a shingle roof and a gray roof

Transitional white floor, single-sink and shiplap wall bathroom photo in Atlanta with shaker cabinets, gray cabinets, white walls, an undermount sink, white countertops and a built-in vanity
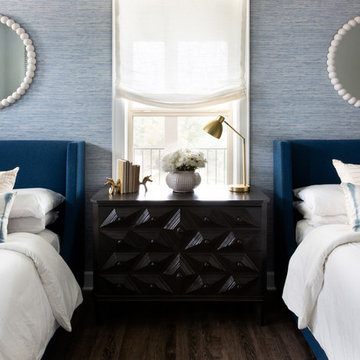
Rich colors, minimalist lines, and plenty of natural materials were implemented to this Austin home.
Project designed by Sara Barney’s Austin interior design studio BANDD DESIGN. They serve the entire Austin area and its surrounding towns, with an emphasis on Round Rock, Lake Travis, West Lake Hills, and Tarrytown.
For more about BANDD DESIGN, click here: https://bandddesign.com/
To learn more about this project, click here: https://bandddesign.com/dripping-springs-family-retreat/
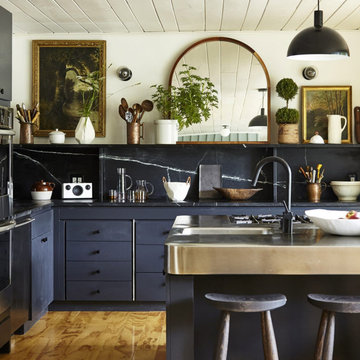
Inspiration for a transitional l-shaped medium tone wood floor kitchen remodel in Boston with an integrated sink, flat-panel cabinets, blue cabinets, stainless steel countertops, black backsplash, stone slab backsplash and an island
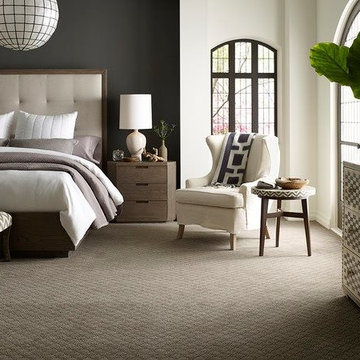
Bedroom - large transitional master carpeted and brown floor bedroom idea in DC Metro with black walls and no fireplace
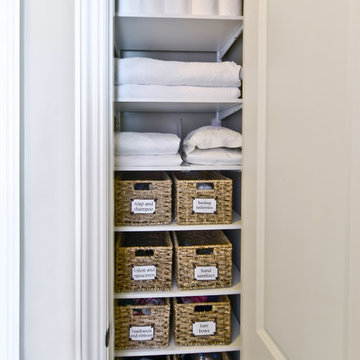
Organized Living freedomRail adjustable shelving is ideal for small spaces because it allows you to adjust shelves according to what is being stored. Design a linen closet at http://organizedliving.com/home/Design-Now/select-your-own-tool/space?store=109 This Organized Living freedomRail design courtesy: The Amandas.

Inspiration for a small transitional open concept living room remodel in Boston

Inspiration for a mid-sized transitional l-shaped porcelain tile utility room remodel in DC Metro with beige walls, shaker cabinets, medium tone wood cabinets and quartz countertops
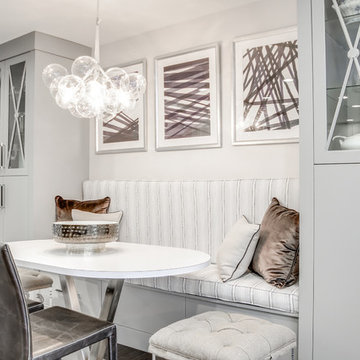
Kitchen/dining room combo - mid-sized transitional light wood floor and brown floor kitchen/dining room combo idea in Philadelphia with white walls
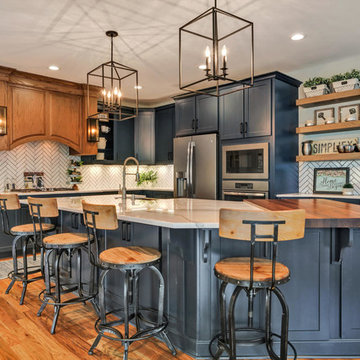
Rene Scott - Tour Virginia Homes
Inspiration for a transitional l-shaped medium tone wood floor enclosed kitchen remodel in Richmond with shaker cabinets, blue cabinets, white backsplash, stainless steel appliances, an island and white countertops
Inspiration for a transitional l-shaped medium tone wood floor enclosed kitchen remodel in Richmond with shaker cabinets, blue cabinets, white backsplash, stainless steel appliances, an island and white countertops

Jason Varney Photography,
Interior Design by Ashli Mizell,
Architecture by Warren Claytor Architects
Eat-in kitchen - mid-sized transitional l-shaped porcelain tile eat-in kitchen idea in Philadelphia with an undermount sink, shaker cabinets, gray cabinets, gray backsplash, stainless steel appliances, an island and concrete countertops
Eat-in kitchen - mid-sized transitional l-shaped porcelain tile eat-in kitchen idea in Philadelphia with an undermount sink, shaker cabinets, gray cabinets, gray backsplash, stainless steel appliances, an island and concrete countertops

FIRST PLACE 2018 ASID DESIGN OVATION AWARD / MASTER BATH OVER $50,000. In addition to a much-needed update, the clients desired a spa-like environment for their Master Bath. Sea Pearl Quartzite slabs were used on an entire wall and around the vanity and served as this ethereal palette inspiration. Luxuries include a soaking tub, decorative lighting, heated floor, towel warmers and bidet. Michael Hunter

A double island in slate blue, a custom kitchen nook with banquette seating, Decorative storage and functional spaces abound with lots of fun accents.
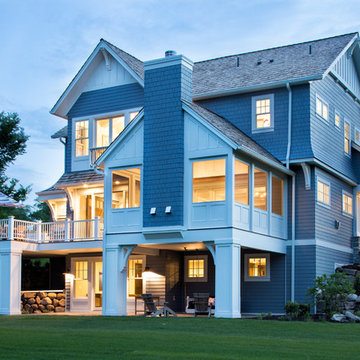
With an updated, coastal feel, this cottage-style residence is right at home in its Orono setting. The inspired architecture pays homage to the graceful tradition of historic homes in the area, yet every detail has been carefully planned to meet today’s sensibilities. Here, reclaimed barnwood and bluestone meet glass mosaic and marble-like Cambria in perfect balance.

The mix of stain finishes and style was intentfully done. Photo Credit: Rod Foster
Open concept kitchen - mid-sized transitional galley ceramic tile and beige floor open concept kitchen idea in Orange County with a farmhouse sink, recessed-panel cabinets, medium tone wood cabinets, granite countertops, blue backsplash, cement tile backsplash, stainless steel appliances, an island and black countertops
Open concept kitchen - mid-sized transitional galley ceramic tile and beige floor open concept kitchen idea in Orange County with a farmhouse sink, recessed-panel cabinets, medium tone wood cabinets, granite countertops, blue backsplash, cement tile backsplash, stainless steel appliances, an island and black countertops
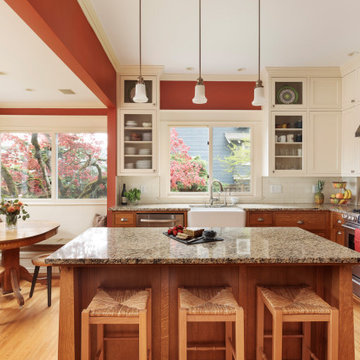
Inspiration for a mid-sized transitional l-shaped light wood floor and beige floor eat-in kitchen remodel in Portland with a farmhouse sink, shaker cabinets, granite countertops, white backsplash, subway tile backsplash, an island, multicolored countertops, medium tone wood cabinets and stainless steel appliances
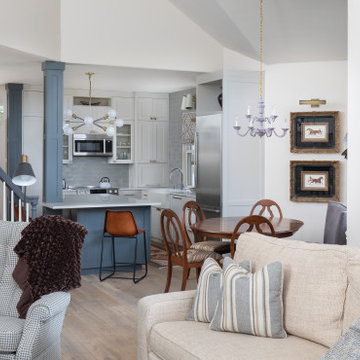
Example of a large transitional open concept medium tone wood floor and brown floor living room design in Denver with white walls, a standard fireplace, a tile fireplace and a wall-mounted tv

Paul Dyer
Inspiration for a small transitional single-wall ceramic tile and beige floor dedicated laundry room remodel in San Francisco with a drop-in sink, shaker cabinets, white cabinets, marble countertops, white walls, a side-by-side washer/dryer and white countertops
Inspiration for a small transitional single-wall ceramic tile and beige floor dedicated laundry room remodel in San Francisco with a drop-in sink, shaker cabinets, white cabinets, marble countertops, white walls, a side-by-side washer/dryer and white countertops
40

























