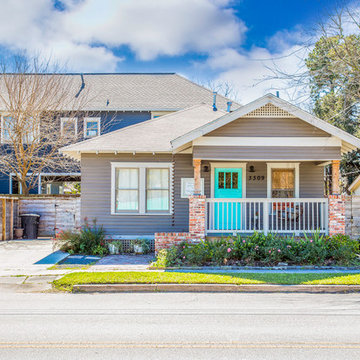Small Transitional Home Design Ideas
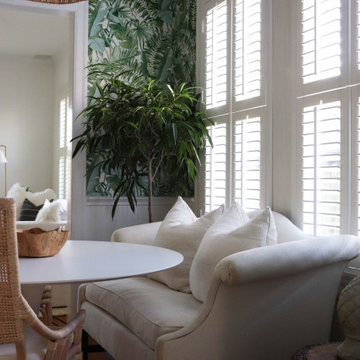
This relaxing space was filled with all new furnishings, décor, and lighting that allow comfortable dining. An antique upholstered settee adds a refined character to the space.

Small transitional u-shaped brown floor and dark wood floor enclosed kitchen photo in Other with an undermount sink, shaker cabinets, gray cabinets, quartz countertops, gray backsplash, glass tile backsplash, stainless steel appliances, an island and white countertops
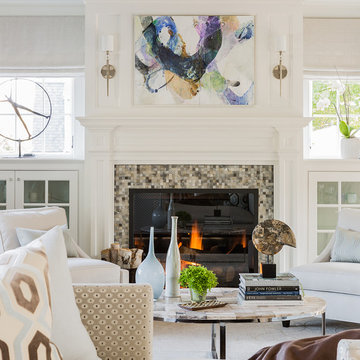
Michael J. Lee Photography
Example of a small transitional formal and enclosed living room design in Boston with a tile fireplace, no tv, white walls and a standard fireplace
Example of a small transitional formal and enclosed living room design in Boston with a tile fireplace, no tv, white walls and a standard fireplace

Walk-in shower - small transitional master black and white tile and marble tile marble floor, white floor and single-sink walk-in shower idea in Atlanta with recessed-panel cabinets, black cabinets, a two-piece toilet, white walls, an undermount sink, quartzite countertops, a hinged shower door, white countertops and a freestanding vanity

The "Magic Corner" storage insert maximized access to a blind corner cabinet, by Hafele.
Eat-in kitchen - small transitional galley eat-in kitchen idea in Burlington with shaker cabinets, gray cabinets, granite countertops, marble backsplash, stainless steel appliances and a peninsula
Eat-in kitchen - small transitional galley eat-in kitchen idea in Burlington with shaker cabinets, gray cabinets, granite countertops, marble backsplash, stainless steel appliances and a peninsula

This house was built in 1994 and our clients have been there since day one. They wanted a complete refresh in their kitchen and living areas and a few other changes here and there; now that the kids were all off to college! They wanted to replace some things, redesign some things and just repaint others. They didn’t like the heavy textured walls, so those were sanded down, re-textured and painted throughout all of the remodeled areas.
The kitchen change was the most dramatic by painting the original cabinets a beautiful bluish-gray color; which is Benjamin Moore Gentleman’s Gray. The ends and cook side of the island are painted SW Reflection but on the front is a gorgeous Merola “Arte’ white accent tile. Two Island Pendant Lights ‘Aideen 8-light Geometric Pendant’ in a bronze gold finish hung above the island. White Carrara Quartz countertops were installed below the Viviano Marmo Dolomite Arabesque Honed Marble Mosaic tile backsplash. Our clients wanted to be able to watch TV from the kitchen as well as from the family room but since the door to the powder bath was on the wall of breakfast area (no to mention opening up into the room), it took up good wall space. Our designers rearranged the powder bath, moving the door into the laundry room and closing off the laundry room with a pocket door, so they can now hang their TV/artwork on the wall facing the kitchen, as well as another one in the family room!
We squared off the arch in the doorway between the kitchen and bar/pantry area, giving them a more updated look. The bar was also painted the same blue as the kitchen but a cool Moondrop Water Jet Cut Glass Mosaic tile was installed on the backsplash, which added a beautiful accent! All kitchen cabinet hardware is ‘Amerock’ in a champagne finish.
In the family room, we redesigned the cabinets to the right of the fireplace to match the other side. The homeowners had invested in two new TV’s that would hang on the wall and display artwork when not in use, so the TV cabinet wasn’t needed. The cabinets were painted a crisp white which made all of their decor really stand out. The fireplace in the family room was originally red brick with a hearth for seating. The brick was removed and the hearth was lowered to the floor and replaced with E-Stone White 12x24” tile and the fireplace surround is tiled with Heirloom Pewter 6x6” tile.
The formal living room used to be closed off on one side of the fireplace, which was a desk area in the kitchen. The homeowners felt that it was an eye sore and it was unnecessary, so we removed that wall, opening up both sides of the fireplace into the formal living room. Pietra Tiles Aria Crystals Beach Sand tiles were installed on the kitchen side of the fireplace and the hearth was leveled with the floor and tiled with E-Stone White 12x24” tile.
The laundry room was redesigned, adding the powder bath door but also creating more storage space. Waypoint flat front maple cabinets in painted linen were installed above the appliances, with Top Knobs “Hopewell” polished chrome pulls. Elements Carrara Quartz countertops were installed above the appliances, creating that added space. 3x6” white ceramic subway tile was used as the backsplash, creating a clean and crisp laundry room! The same tile on the hearths of both fireplaces (E-Stone White 12x24”) was installed on the floor.
The powder bath was painted and 12x36” Ash Fiber Ceramic tile was installed vertically on the wall behind the sink. All hardware was updated with the Signature Hardware “Ultra”Collection and Shades of Light “Sleekly Modern” new vanity lights were installed.
All new wood flooring was installed throughout all of the remodeled rooms making all of the rooms seamlessly flow into each other. The homeowners love their updated home!
Design/Remodel by Hatfield Builders & Remodelers | Photography by Versatile Imaging

Photography Marija Vidal
Inspiration for a small transitional wet bar remodel in San Francisco with beige cabinets and multicolored backsplash
Inspiration for a small transitional wet bar remodel in San Francisco with beige cabinets and multicolored backsplash

When we started this closet was a hole, we completed renovated the closet to give our client this luxurious space to enjoy!
Small transitional gender-neutral dark wood floor and brown floor walk-in closet photo in Philadelphia with recessed-panel cabinets and white cabinets
Small transitional gender-neutral dark wood floor and brown floor walk-in closet photo in Philadelphia with recessed-panel cabinets and white cabinets
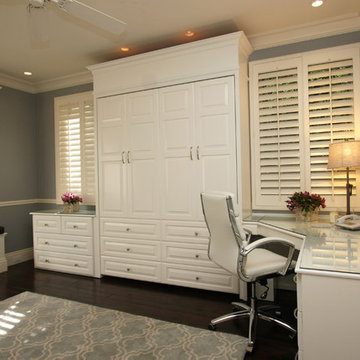
With the wallbed closed the space for Home Office is visually increased. The Glass tops not only add to the clean look but creates a very smooth and durable writing surface. Guest room to functional office in an instant.

This Kitchen was carved out of a former Maids Room and Pantry in order to provide an "open-concept" Kitchen/Family Room which opens into a Living/Dining Room. While the spaces are all open to one another, each is defined separately to maintain the pre-war character of the apartment. In this instance, the peninsula is contained within a large cased opening which also incorporates custom storage cabinets.
Photo by J. Nefsky

Powder room - small transitional brown tile and beige tile porcelain tile and gray floor powder room idea in Other with a vessel sink, flat-panel cabinets, light wood cabinets, granite countertops, a two-piece toilet and beige walls

Small transitional u-shaped dark wood floor eat-in kitchen photo in San Francisco with a single-bowl sink, shaker cabinets, white cabinets, soapstone countertops, white backsplash, ceramic backsplash, stainless steel appliances and a peninsula

In collaboration with Darcy Tsung Design, we remodeled a long, narrow bathroom to include a lot of space-saving design: wall-mounted toilet, a barrier free shower, and a great deal of natural light via the existing skylight. The owners of the home plan to age in place, so we also added a grab bar in the shower along with a handheld shower for both easy cleaning and for showering while sitting on the floating bench.

Small transitional single-wall porcelain tile and brown floor dedicated laundry room photo in Houston with an undermount sink, shaker cabinets, gray cabinets, solid surface countertops, gray walls, a side-by-side washer/dryer and white countertops

Small transitional u-shaped medium tone wood floor eat-in kitchen photo in Minneapolis with an undermount sink, raised-panel cabinets, brown cabinets, quartzite countertops, white backsplash, subway tile backsplash, stainless steel appliances and an island

The mudroom has a tile floor to handle the mess of an entry, custom builtin bench and cubbies for storage, and a double farmhouse style sink mounted low for the little guys. Sink and fixtures by Kohler and lighting by Feiss.
Photo credit: Aaron Bunse of a2theb.com
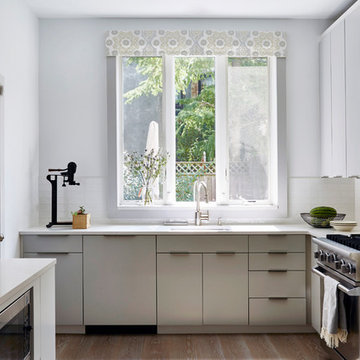
Jacob Snavely
Inspiration for a small transitional u-shaped light wood floor enclosed kitchen remodel in New York with an undermount sink, flat-panel cabinets, gray cabinets, quartz countertops, white backsplash, ceramic backsplash, paneled appliances and no island
Inspiration for a small transitional u-shaped light wood floor enclosed kitchen remodel in New York with an undermount sink, flat-panel cabinets, gray cabinets, quartz countertops, white backsplash, ceramic backsplash, paneled appliances and no island

This gray transitional kitchen consists of open shelving, marble counters and flat panel cabinetry. The paneled refrigerator, white subway tile and gray cabinetry helps the compact kitchen have a much larger feel due to the light colors carried throughout the space.
Photo credit: Normandy Remodeling
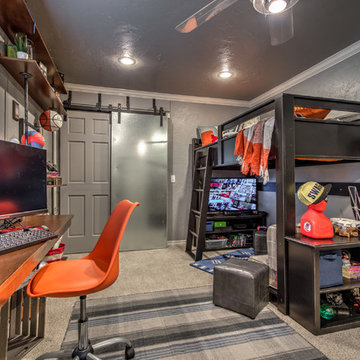
Example of a small transitional boy carpeted and gray floor kids' room design in Oklahoma City with gray walls
Small Transitional Home Design Ideas
1

























