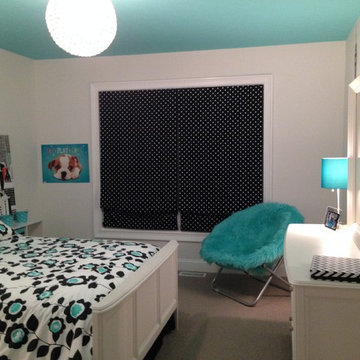Small Transitional Home Design Ideas
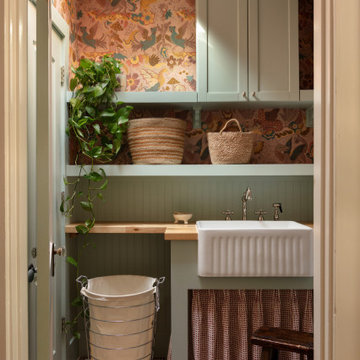
Remodeled laundry room with utility sink
Example of a small transitional wallpaper laundry room design in Other with wood countertops
Example of a small transitional wallpaper laundry room design in Other with wood countertops
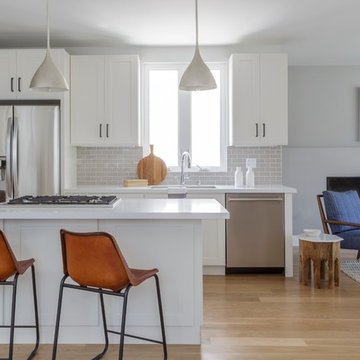
photo credit: www.davidduncanlivingston.com
Open concept kitchen - small transitional galley open concept kitchen idea in San Francisco with an undermount sink, shaker cabinets, white cabinets, quartz countertops, gray backsplash, subway tile backsplash, stainless steel appliances and an island
Open concept kitchen - small transitional galley open concept kitchen idea in San Francisco with an undermount sink, shaker cabinets, white cabinets, quartz countertops, gray backsplash, subway tile backsplash, stainless steel appliances and an island
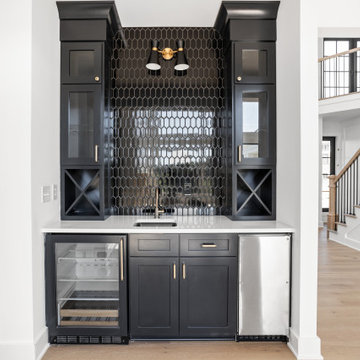
Wet bar located in family room with shaker cabinets, black ceramic tile backsplash, champagne bronze fixtures, and quartz countertops.
Wet bar - small transitional single-wall light wood floor and multicolored floor wet bar idea in Indianapolis with an undermount sink, shaker cabinets, black cabinets, quartz countertops, black backsplash, ceramic backsplash and white countertops
Wet bar - small transitional single-wall light wood floor and multicolored floor wet bar idea in Indianapolis with an undermount sink, shaker cabinets, black cabinets, quartz countertops, black backsplash, ceramic backsplash and white countertops

We love the bold use of color on these cabinets. It really brings character and charm to this space.
Example of a small transitional galley porcelain tile and gray floor kitchen design in DC Metro with a single-bowl sink, flat-panel cabinets, blue cabinets, quartz countertops, white backsplash, ceramic backsplash, stainless steel appliances, no island and white countertops
Example of a small transitional galley porcelain tile and gray floor kitchen design in DC Metro with a single-bowl sink, flat-panel cabinets, blue cabinets, quartz countertops, white backsplash, ceramic backsplash, stainless steel appliances, no island and white countertops
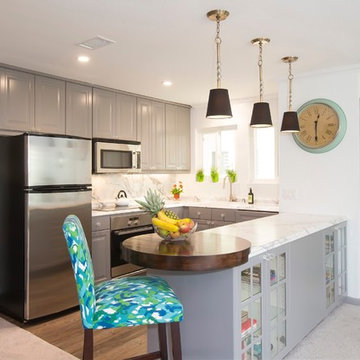
Mindy Mellingcamp
Eat-in kitchen - small transitional u-shaped dark wood floor and brown floor eat-in kitchen idea in Orange County with a drop-in sink, laminate countertops, a peninsula, raised-panel cabinets, gray cabinets, white backsplash, stone slab backsplash and stainless steel appliances
Eat-in kitchen - small transitional u-shaped dark wood floor and brown floor eat-in kitchen idea in Orange County with a drop-in sink, laminate countertops, a peninsula, raised-panel cabinets, gray cabinets, white backsplash, stone slab backsplash and stainless steel appliances
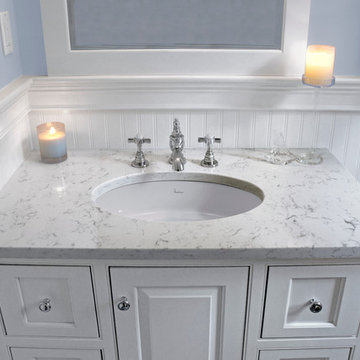
Furniture-like, inset wood vanity in white painted finish with matching framed mirror, Carrera-look quartz countertop and sophisticated styled fixtures compliment this classic décor. Beautiful bead board millwork detail ensures a timeless design that’s simply stunning.
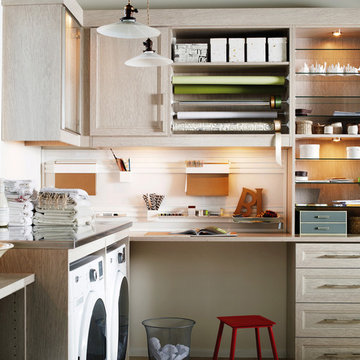
Thoughtful design and details create multiple functional spaces that add purpose to a small room
• Adriatic Mist finish creates a neutral, textural backdrop.
• Modern miter door fronts add a polished look that is both elegant and contemporary
• Brushed nickel hardware refines the design
• Puck lighting illuminates work spaces and highlights display items
• Glass shelves showcase collectibles and tools
• Wrapping paper rails provide easy access and an orderly display
• Fusion Track Wall System with accessory hooks offer storage for supplies
• A magnetic marker board allows easy access to notes
• An aluminum door frame with etched linear glass adds design interest
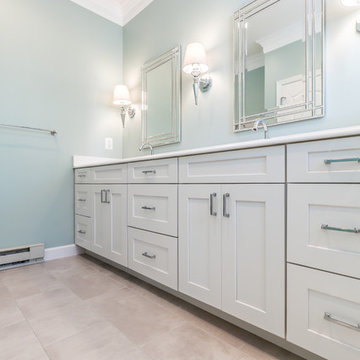
Renee Alexander
Example of a small transitional master white tile and porcelain tile porcelain tile and beige floor alcove shower design in DC Metro with shaker cabinets, gray cabinets, a two-piece toilet, blue walls, an undermount sink, quartz countertops and a hinged shower door
Example of a small transitional master white tile and porcelain tile porcelain tile and beige floor alcove shower design in DC Metro with shaker cabinets, gray cabinets, a two-piece toilet, blue walls, an undermount sink, quartz countertops and a hinged shower door

The Solstice team worked with these Crofton homeowners to achieve their vision of having a kitchen design that is the center of home life in this Chapman Farm home. The result is a kitchen located in the heart of the home, that serves as a welcome destination for family and visitors, with a highly effective layout. The addition of a peninsula adds extra seating and also separates the kitchen work zone from an external doorway and the living area. HomeCrest kitchen cabinets in willow finish Sedona maple includes customized pull out storage accessories like cooking utensil and knife storage inserts, pull out shelves, and more. The gray cabinetry is accented by an amazing Cambria "Langdon" quartz countertop and gray subway tile backsplash. An Allora USA double bowl sink with American Standard pull out sprayer faucet is situated facing the window, and includes an InSinkErator Evolution garbage disposal and InstaHot water dispenser in chrome. The design is accented by stainless appliances, a warm wood floor, and under- and over-cabinet lighting.

Inspiration for a small transitional u-shaped medium tone wood floor and wood ceiling eat-in kitchen remodel in Kansas City with an undermount sink, shaker cabinets, white cabinets, granite countertops, brown backsplash, ceramic backsplash, stainless steel appliances and a peninsula
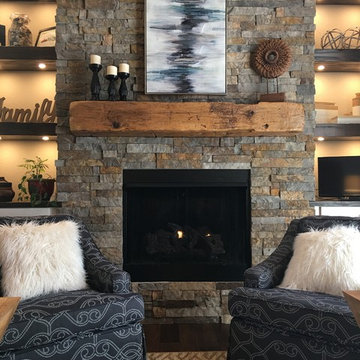
An unused formal dining room is converted into a warm, cozy hearth room.
The fireplace was clad in real stacked ledgestone with a hand-hewn rustic beam mantle. There is no hearth to accommodate both the small size of the room, and to add a bit of a modern touch. Storage flanks the fireplace in the form of white painted cabinetry with stained wood tops, and rustic frameless shelving with recessed LED lighting on dimmers.
The ceiling was painted a dark beige, adding to the drama and height of the room.
The clients' navy sofa was paired with skirted swivel rockers in a modern patterned fabric. A natural-fiber geometric rug anchors the conversation area. Two raw teak C-tables can move throughout the space. A rustic wood and iron console table faces the foyer.
Both entries to the room were enlarged and framed with faux wooden beams. Additional lighting on dimmer switches was also added.
Photos by Cameron McMurtrey Photography www.cameronmcmurtrey.com
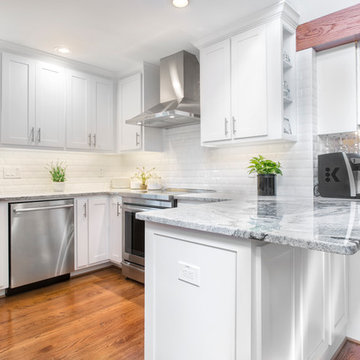
One of the most exciting times for our clients during a kitchen remodel is selecting their countertop material at the stone yard and then seeing the fabricated pieces installed in their home. It’s one thing to fall in love with the material by itself, but seeing it in place with the rest of your remodeled kitchen is truly a thrilling experience! For this project, our clients chose a beautiful 3cm Viscount white granite with intricate, unique veining. The portion they really loved featured a large dark wave swirled across the white. Our talented fabricator was able to template the granite so that this beautiful design was on display across the peninsula. The end result is a stunning, one-of-a-kind look that really accentuates the new kitchen.
Final photos by Impressia Photography.
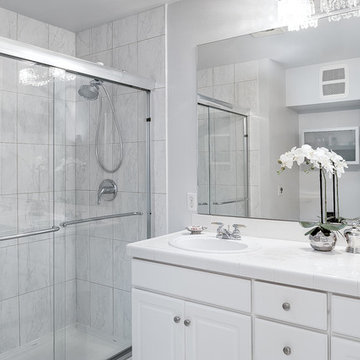
White bathroom with marble flooring, SS details, double sink, white cabinets
- Natasha Titanoff
Example of a small transitional master white tile and porcelain tile marble floor doorless shower design in Seattle with flat-panel cabinets, white cabinets, tile countertops, a one-piece toilet, an undermount sink and gray walls
Example of a small transitional master white tile and porcelain tile marble floor doorless shower design in Seattle with flat-panel cabinets, white cabinets, tile countertops, a one-piece toilet, an undermount sink and gray walls
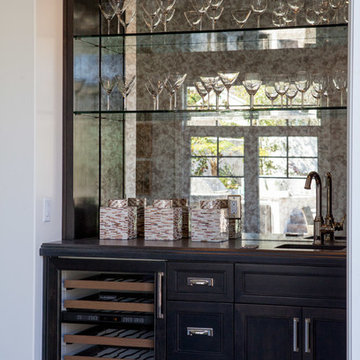
Wet bar - small transitional single-wall dark wood floor wet bar idea in San Diego with an undermount sink, shaker cabinets, dark wood cabinets and mirror backsplash

In the quite streets of southern Studio city a new, cozy and sub bathed bungalow was designed and built by us.
The white stucco with the blue entrance doors (blue will be a color that resonated throughout the project) work well with the modern sconce lights.
Inside you will find larger than normal kitchen for an ADU due to the smart L-shape design with extra compact appliances.
The roof is vaulted hip roof (4 different slopes rising to the center) with a nice decorative white beam cutting through the space.
The bathroom boasts a large shower and a compact vanity unit.
Everything that a guest or a renter will need in a simple yet well designed and decorated garage conversion.
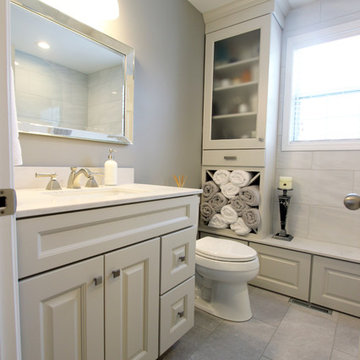
In this bathroom, a Medallion Gold Providence Vanity with Classic Paint Irish Crème was installed with Zodiaq Portfolio London Sky Corian on the countertop and on top of the window seat. A regular rectangular undermount sink with Vesi widespread lavatory faucet in brushed nickel. A Cardinal shower with partition in clear glass with brushed nickel hardware. Mansfield Pro-fit Air Massage bath and Brizo Transitional Hydrati shower with h2Okinetic technology in brushed nickel. Kohler Cimarron comfort height toilet in white.
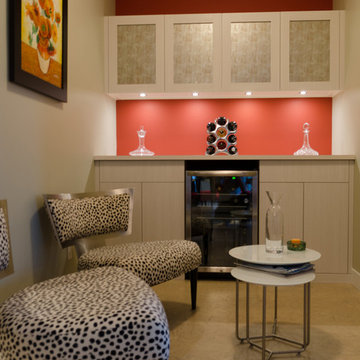
Glamorous Wine Bar in Lounge
Small transitional single-wall porcelain tile wet bar photo in Santa Barbara with flat-panel cabinets, light wood cabinets, wood countertops and red backsplash
Small transitional single-wall porcelain tile wet bar photo in Santa Barbara with flat-panel cabinets, light wood cabinets, wood countertops and red backsplash
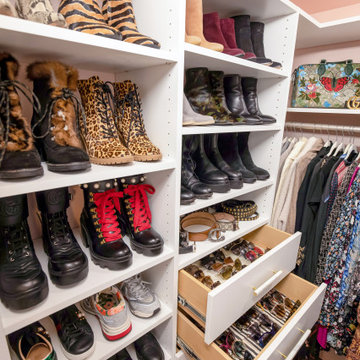
Inspiration for a small transitional women's medium tone wood floor and beige floor walk-in closet remodel in Boston with flat-panel cabinets and white cabinets
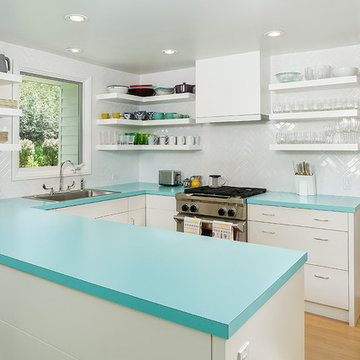
Inspiration for a small transitional u-shaped medium tone wood floor kitchen remodel in Denver with a drop-in sink, flat-panel cabinets, white cabinets, laminate countertops, white backsplash, subway tile backsplash, stainless steel appliances, a peninsula and turquoise countertops
Small Transitional Home Design Ideas
64

























