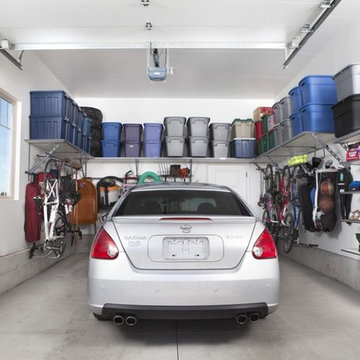Small Transitional Home Design Ideas
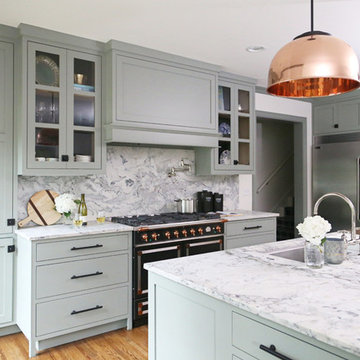
Inspiration for a small transitional l-shaped medium tone wood floor and brown floor eat-in kitchen remodel in Other with an undermount sink, shaker cabinets, green cabinets, marble countertops, gray backsplash, marble backsplash, stainless steel appliances, an island and gray countertops

Custom Peruvian walnut wet bar designed by Jesse Jarrett of Jarrett Designs LLC. To learn more visit glumber.com
#glumber #Grothouse #JesseJarrett #JarrettDesignsLLC
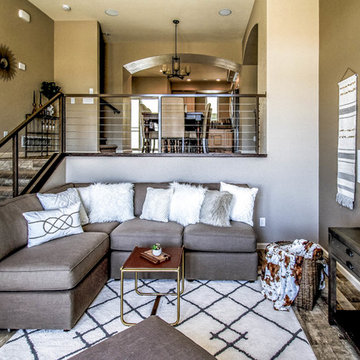
Living room - small transitional formal and open concept medium tone wood floor living room idea in Other with beige walls and no tv

Renovated kitchen with charcoal gray cabinetry, brass hardware, hand-glazed ceramic tile, and marble-look quartz countertops. Photo by Kyle Born.
Inspiration for a small transitional single-wall enclosed kitchen remodel in Philadelphia with shaker cabinets, quartz countertops, white backsplash, ceramic backsplash, stainless steel appliances, white countertops and black cabinets
Inspiration for a small transitional single-wall enclosed kitchen remodel in Philadelphia with shaker cabinets, quartz countertops, white backsplash, ceramic backsplash, stainless steel appliances, white countertops and black cabinets

This home was a blend of modern and traditional, mixed finishes, classic subway tiles, and ceramic light fixtures. The kitchen was kept bright and airy with high-end appliances for the avid cook and homeschooling mother. As an animal loving family and owner of two furry creatures, we added a little whimsy with cat wallpaper in their laundry room.

Samantha Ward
Example of a small transitional master medium tone wood floor and brown floor bedroom design in Kansas City with white walls
Example of a small transitional master medium tone wood floor and brown floor bedroom design in Kansas City with white walls

Home bar - small transitional single-wall dark wood floor and brown floor home bar idea in Charlotte with no sink, open cabinets, blue cabinets, mirror backsplash and white countertops
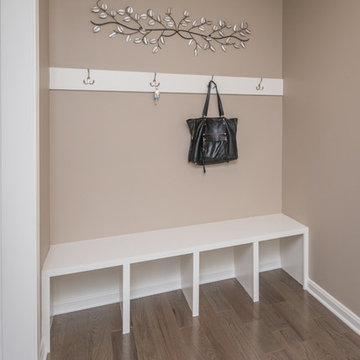
Bill Worley
Mudroom - small transitional dark wood floor and brown floor mudroom idea in Louisville with beige walls
Mudroom - small transitional dark wood floor and brown floor mudroom idea in Louisville with beige walls
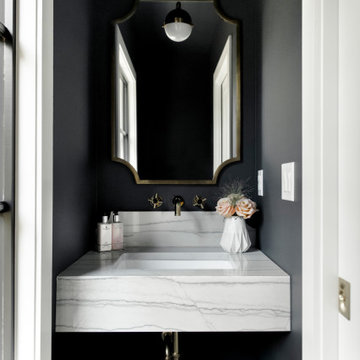
Example of a small transitional powder room design in Other with open cabinets, black walls, quartzite countertops and white countertops
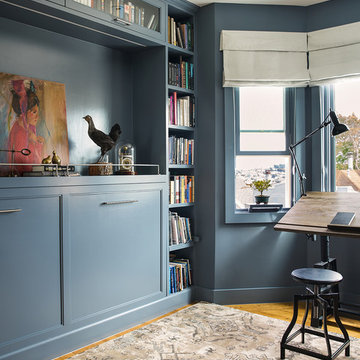
Example of a small transitional freestanding desk medium tone wood floor home studio design in San Francisco with gray walls
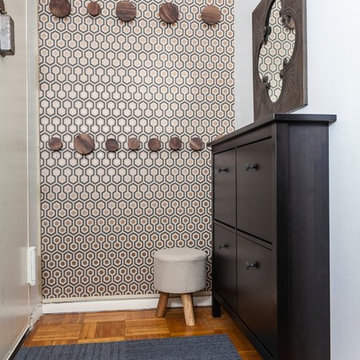
A compact entryway in downtown Brooklyn was in need of some love (and storage!). A geometric wallpaper was added to one wall to bring in some zing, with wooden coat hooks of multiple sizes at adult and kid levels. A small console table allows for additional storage within the space, and a stool provides a place to sit and change shoes.

Remember the boy's bath in this home was a bedroom, well the Master Bath featured here gained a beautiful two person walk in shower in this transformation as well! The previous super cozy (OK way too small) bath had a single sink only 24" Wide, we arranged the new Master to have double sinks here in this 48" Wide vanity. A major plus!
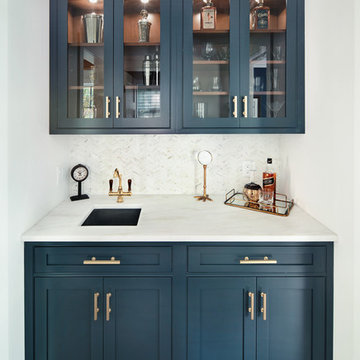
Amanda Kirkpatrick Photography
Example of a small transitional single-wall dark wood floor wet bar design in New York with glass-front cabinets, blue cabinets, marble countertops, white backsplash and ceramic backsplash
Example of a small transitional single-wall dark wood floor wet bar design in New York with glass-front cabinets, blue cabinets, marble countertops, white backsplash and ceramic backsplash
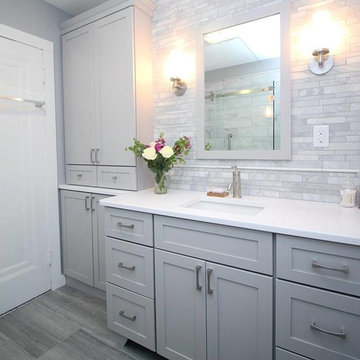
Solana James
Small transitional master gray tile and mosaic tile ceramic tile doorless shower photo in Boston with shaker cabinets, gray cabinets, a two-piece toilet, gray walls, an undermount sink and quartz countertops
Small transitional master gray tile and mosaic tile ceramic tile doorless shower photo in Boston with shaker cabinets, gray cabinets, a two-piece toilet, gray walls, an undermount sink and quartz countertops
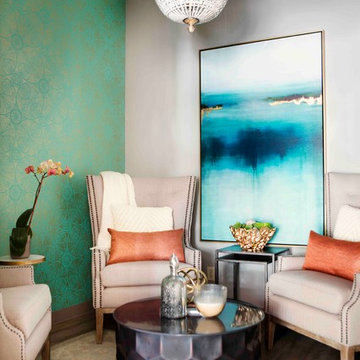
Design by: Etch Design Group
www.etchdesigngroup.com
Photography by: http://www.miabaxtersmail.com/interiors-1/
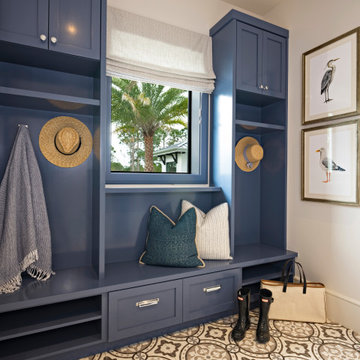
Bold blue cabinetry and an easy-to-clean patterned floor adds style in the mud room.
Mudroom - small transitional light wood floor and multicolored floor mudroom idea in Miami with white walls
Mudroom - small transitional light wood floor and multicolored floor mudroom idea in Miami with white walls
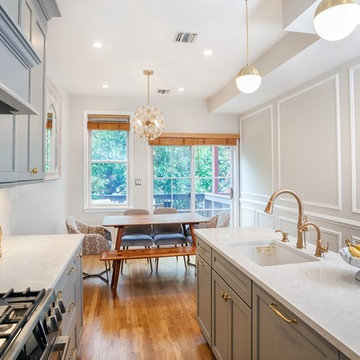
Iris Bachman Photography
Example of a small transitional single-wall medium tone wood floor and beige floor eat-in kitchen design in New York with an undermount sink, recessed-panel cabinets, gray cabinets, quartzite countertops, white backsplash, stone slab backsplash, stainless steel appliances, an island and white countertops
Example of a small transitional single-wall medium tone wood floor and beige floor eat-in kitchen design in New York with an undermount sink, recessed-panel cabinets, gray cabinets, quartzite countertops, white backsplash, stone slab backsplash, stainless steel appliances, an island and white countertops

Joe Burull
Example of a small transitional white tile powder room design in San Francisco with blue cabinets, a two-piece toilet, multicolored walls, a drop-in sink, solid surface countertops, beaded inset cabinets and white countertops
Example of a small transitional white tile powder room design in San Francisco with blue cabinets, a two-piece toilet, multicolored walls, a drop-in sink, solid surface countertops, beaded inset cabinets and white countertops

Inspiration for a small transitional wood-look tile floor, brown floor and wallpaper powder room remodel in Austin with flat-panel cabinets, black cabinets, an undermount sink, marble countertops, white countertops and a freestanding vanity
Small Transitional Home Design Ideas
24

























