Small Transitional Home Design Ideas
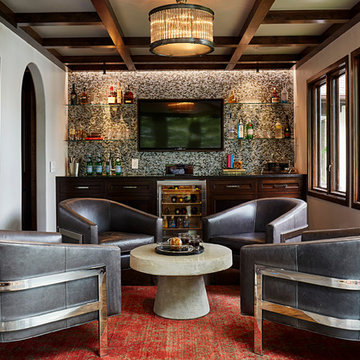
Kip Dawkins
Example of a small transitional single-wall dark wood floor seated home bar design in Richmond with dark wood cabinets, multicolored backsplash, mosaic tile backsplash and recessed-panel cabinets
Example of a small transitional single-wall dark wood floor seated home bar design in Richmond with dark wood cabinets, multicolored backsplash, mosaic tile backsplash and recessed-panel cabinets
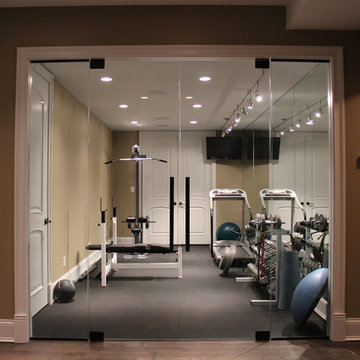
Inspiration for a small transitional home weight room remodel in Orange County with beige walls
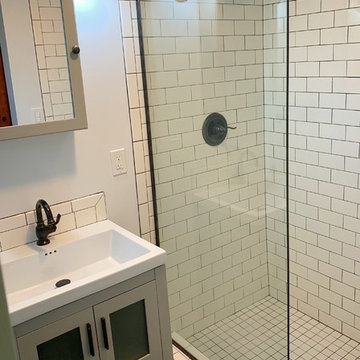
Small transitional 3/4 white tile and subway tile slate floor bathroom photo in San Francisco with flat-panel cabinets, white cabinets, an integrated sink, solid surface countertops and white countertops

A sophisticated, furniture-style vanity with quartz top, on-trend floor tile, and penny tile accent wall complete this gorgeous half bath transformation.
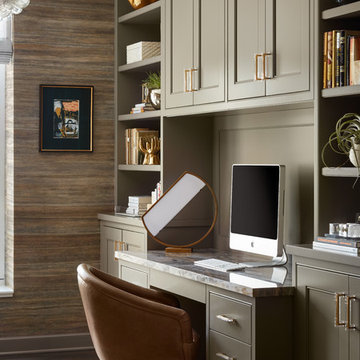
Private Residence, Laurie Demetrio Interiors, Photo by Dustin Halleck, Millwork by NuHaus
Small transitional built-in desk dark wood floor and brown floor home office photo in Chicago with multicolored walls and no fireplace
Small transitional built-in desk dark wood floor and brown floor home office photo in Chicago with multicolored walls and no fireplace

Home bar - small transitional galley dark wood floor and brown floor home bar idea in New York with an undermount sink, flat-panel cabinets, gray cabinets, marble countertops, white backsplash, marble backsplash and white countertops
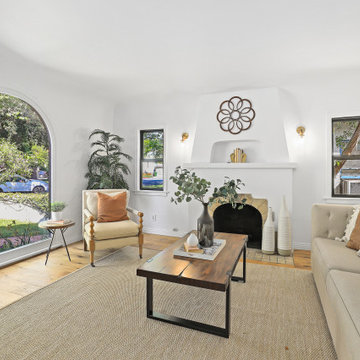
Inspiration for a small transitional enclosed medium tone wood floor and beige floor living room remodel in Los Angeles with white walls, a standard fireplace, a plaster fireplace and no tv

Powder room - small transitional limestone floor, beige floor, vaulted ceiling, wallpaper ceiling and wallpaper powder room idea in Austin with flat-panel cabinets, a one-piece toilet, beige walls, white countertops, a floating vanity, dark wood cabinets and a console sink

Paint, hardware, wallpaper totally transformed what was a cookie cutter builder's generic powder room.
Inspiration for a small transitional brown tile and ceramic tile wallpaper and wainscoting powder room remodel in Portland with quartz countertops, beige countertops, a built-in vanity, multicolored walls and a drop-in sink
Inspiration for a small transitional brown tile and ceramic tile wallpaper and wainscoting powder room remodel in Portland with quartz countertops, beige countertops, a built-in vanity, multicolored walls and a drop-in sink

Home office library - small transitional built-in desk medium tone wood floor, brown floor and wallpaper home office library idea in Chicago with beige walls
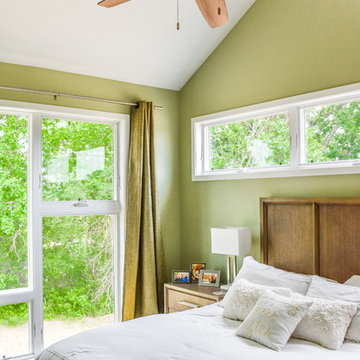
Although small in footprint, this master bedroom feels light and airy due to large window groupings and vaulted ceilings.
Bedroom - small transitional master carpeted and white floor bedroom idea in Minneapolis with green walls
Bedroom - small transitional master carpeted and white floor bedroom idea in Minneapolis with green walls
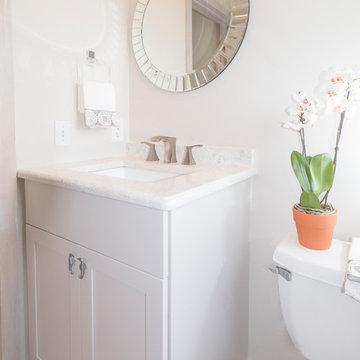
Photography by Dianne Ahto, Graphicus 14
Design by Cindy Kelly Kitchen Design
Powder room - small transitional ceramic tile and beige floor powder room idea in New York with flat-panel cabinets, white cabinets, beige walls, an integrated sink and granite countertops
Powder room - small transitional ceramic tile and beige floor powder room idea in New York with flat-panel cabinets, white cabinets, beige walls, an integrated sink and granite countertops
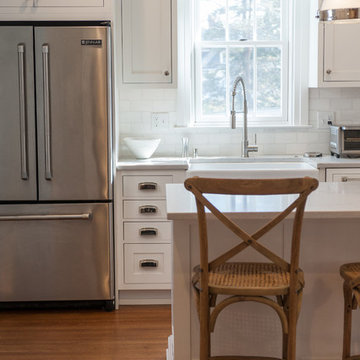
John Welsh
Small transitional single-wall medium tone wood floor and brown floor enclosed kitchen photo in Wilmington with a farmhouse sink, white cabinets, quartz countertops, white backsplash, subway tile backsplash, stainless steel appliances, an island and recessed-panel cabinets
Small transitional single-wall medium tone wood floor and brown floor enclosed kitchen photo in Wilmington with a farmhouse sink, white cabinets, quartz countertops, white backsplash, subway tile backsplash, stainless steel appliances, an island and recessed-panel cabinets
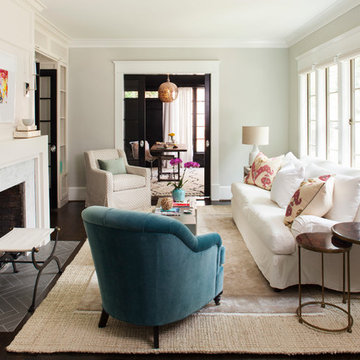
Jeff Herr
Small transitional formal and enclosed dark wood floor living room photo in Atlanta with gray walls, a standard fireplace and a stone fireplace
Small transitional formal and enclosed dark wood floor living room photo in Atlanta with gray walls, a standard fireplace and a stone fireplace

We updated this Master Bath and opened up the shower to provide a lighter more spa-like bath. Cabinetry by Executive Cabinetry - Urban door style.
Example of a small transitional master multicolored tile and glass tile gray floor and single-sink alcove shower design in Boston with gray cabinets, a two-piece toilet, gray walls, an undermount sink, quartz countertops, a hinged shower door, white countertops, a built-in vanity and recessed-panel cabinets
Example of a small transitional master multicolored tile and glass tile gray floor and single-sink alcove shower design in Boston with gray cabinets, a two-piece toilet, gray walls, an undermount sink, quartz countertops, a hinged shower door, white countertops, a built-in vanity and recessed-panel cabinets

Inspiration for a small transitional u-shaped medium tone wood floor and brown floor seated home bar remodel in Other with a drop-in sink, recessed-panel cabinets, dark wood cabinets, granite countertops, brown backsplash and ceramic backsplash
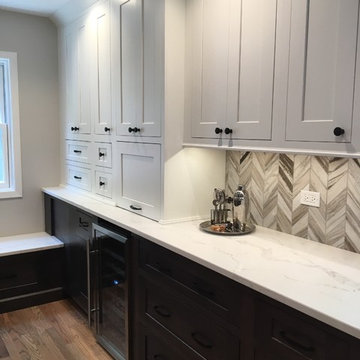
Small transitional medium tone wood floor and brown floor eat-in kitchen photo in Chicago with a farmhouse sink, shaker cabinets, gray cabinets, quartzite countertops, gray backsplash, stone tile backsplash, stainless steel appliances, no island and white countertops

Inspiration for a small transitional master gray tile and marble tile marble floor and gray floor tub/shower combo remodel with flat-panel cabinets, medium tone wood cabinets, an undermount tub, gray walls, an undermount sink, quartzite countertops, a hinged shower door and gray countertops

Small powder bath under a stairway. Original space was dated with heavy dark mediterranean colors and finishes. Existing wood floors remained, but vibrant, bold wallpaper used on all walls, transitional marble vanity replaced existing sink, and new wall sconces and mirrors added to give the space an update, vibrant vibe that resonated with the remainder of the house which is an old Florida style that is updated and fun.
Small Transitional Home Design Ideas
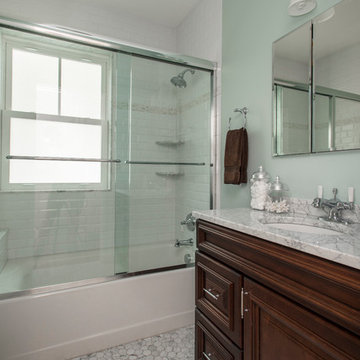
Photography: Elevin Studios
Bathroom - small transitional 3/4 white tile and subway tile marble floor bathroom idea in Boston with recessed-panel cabinets, dark wood cabinets, a two-piece toilet, blue walls, an undermount sink and marble countertops
Bathroom - small transitional 3/4 white tile and subway tile marble floor bathroom idea in Boston with recessed-panel cabinets, dark wood cabinets, a two-piece toilet, blue walls, an undermount sink and marble countertops
40
























