Large Transitional Home Design Ideas
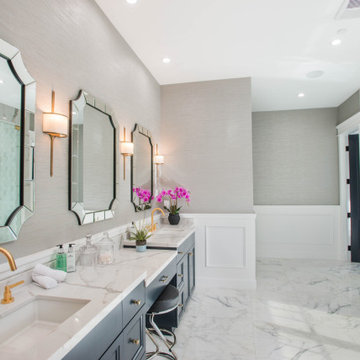
Alcove shower - large transitional master gray floor, double-sink and wainscoting alcove shower idea in Los Angeles with recessed-panel cabinets, gray cabinets, gray walls, an undermount sink, a hinged shower door, gray countertops and a built-in vanity
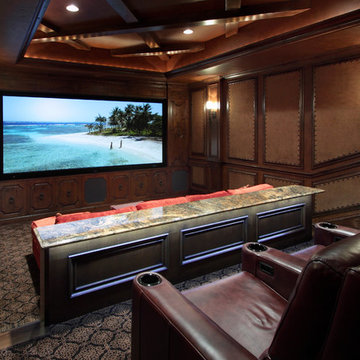
Building this exceptional home cinema system in Westlake, TX was a pleasure from day one. Our clients have owned multiple home theaters, and wanted to step up the performance in this new media room. The construction of the room is heavily reinforced with 2x6s. The entire room has been insulated to keep the sound inside the room and minimize leakage to the rest of the house. The riser base for the back row of chairs was reinforced with wood screws, and was fully insulated. In addition, the walls have been sheetrocked with Quietrock. This treatment substantially keeps the sound from traveling between walls because of its high density coefficient. Because the media room is on the 2nd floor, a sound barrier was added to the floors to provide an additional layer of sound control within the room. The finished walls were treated with custom acoustic panels from Auralex. We applied absorptive, reflective and diffusive treatments throughout the room to create a well-balanced acoustic environment for music and movies. The interior designer brought in a faux painter to create a leather-like texture on the walls. She very creatively faux painted the acoustic cloth panels to match the leather look and feel of the room. A
7.2 complement of Triad speakers are optimally located within the room. The front three LCR speakers are positioned behind an acoustically transparent Stewart video screen. The four surround speakers are located in a horseshoe-shaped configuration and fully envelope the listener with all the subtle (and not-so-subtle) special effects. Two Triad Gold subwoofers are placed in the corners and are dialed into the room for maximum output and tautness of bass. Triad builds an in-wall speaker that is fully baffled which minimizes any sound loss through the walls, and the performance is outstanding.
The electronics featured in this media room are cutting edge. A Wolf Cinema projector with a Variscope lens allows us to set up the most popular aspect ratios and project a brilliant light on a 143" diagonal screen. We utilized the latest pre/pro from Integra as well as Class D amplification from Bel Canto. The Integra incorporates Audyssey digital correction circuitry, which measures the room’s properties/acoustics and maximizes the sound in the room. The sources include an Oppo Blu ray player, AM/FM, DirecTV HD and AppleTV. The entire system is controlled by an RTI touchscreen remote for easy, intuitive control. The sound is effortless and it is a match made in heaven.
The room consists of two rows of seating. The front row is a very comfortable pit seating group and the second row utilizes leather theater chairs. All of this leads to a well-appointed, acoustically superior media room.

Large transitional gender-neutral dark wood floor walk-in closet photo in New York with open cabinets and white cabinets

This new home was built on an old lot in Dallas, TX in the Preston Hollow neighborhood. The new home is a little over 5,600 sq.ft. and features an expansive great room and a professional chef’s kitchen. This 100% brick exterior home was built with full-foam encapsulation for maximum energy performance. There is an immaculate courtyard enclosed by a 9' brick wall keeping their spool (spa/pool) private. Electric infrared radiant patio heaters and patio fans and of course a fireplace keep the courtyard comfortable no matter what time of year. A custom king and a half bed was built with steps at the end of the bed, making it easy for their dog Roxy, to get up on the bed. There are electrical outlets in the back of the bathroom drawers and a TV mounted on the wall behind the tub for convenience. The bathroom also has a steam shower with a digital thermostatic valve. The kitchen has two of everything, as it should, being a commercial chef's kitchen! The stainless vent hood, flanked by floating wooden shelves, draws your eyes to the center of this immaculate kitchen full of Bluestar Commercial appliances. There is also a wall oven with a warming drawer, a brick pizza oven, and an indoor churrasco grill. There are two refrigerators, one on either end of the expansive kitchen wall, making everything convenient. There are two islands; one with casual dining bar stools, as well as a built-in dining table and another for prepping food. At the top of the stairs is a good size landing for storage and family photos. There are two bedrooms, each with its own bathroom, as well as a movie room. What makes this home so special is the Casita! It has its own entrance off the common breezeway to the main house and courtyard. There is a full kitchen, a living area, an ADA compliant full bath, and a comfortable king bedroom. It’s perfect for friends staying the weekend or in-laws staying for a month.

Large transitional galley medium tone wood floor and brown floor eat-in kitchen photo in Philadelphia with an undermount sink, shaker cabinets, white cabinets, gray backsplash, subway tile backsplash, stainless steel appliances, an island and black countertops

Transitional family room is tranquil and inviting The blue walls with luscious furnishings make it very cozy. The gold drum chandelier and gold accents makes this room very sophisticated. The decorative pillows adds pop of colors with the custom area rug. The patterns in the custom area rug and pillows, along with the blue walls makes it all balance. The off white rustic console adds flare and a perfect size for large Media wall T.V. The gold console lamps frames the Media center perfect. The gold floor lamps, and and gold chandelier brings a contemporary style into this space. The Large square ottoman in a neutral grey offsetting the carpet color makes it nice to prop up your feet. The gold drink tables in quite trendy and so functional and practical.
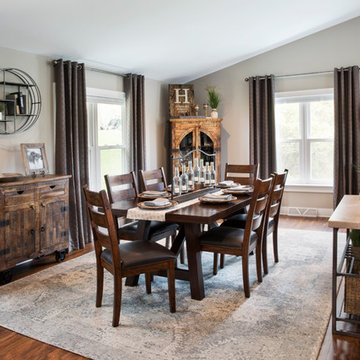
Photographer: Sarah Utech
Great room - large transitional medium tone wood floor and brown floor great room idea in Milwaukee with gray walls and no fireplace
Great room - large transitional medium tone wood floor and brown floor great room idea in Milwaukee with gray walls and no fireplace
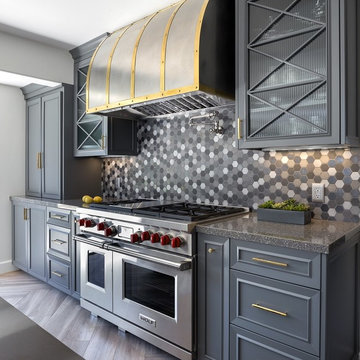
Inspiration for a large transitional single-wall porcelain tile and brown floor eat-in kitchen remodel in Los Angeles with an undermount sink, recessed-panel cabinets, gray cabinets, multicolored backsplash, porcelain backsplash, paneled appliances, an island and gray countertops

Stunning high ceilings living room with custom cabinets
Example of a large transitional formal and open concept dark wood floor and brown floor living room design in San Francisco with gray walls, a standard fireplace, a stone fireplace and a wall-mounted tv
Example of a large transitional formal and open concept dark wood floor and brown floor living room design in San Francisco with gray walls, a standard fireplace, a stone fireplace and a wall-mounted tv

Graced with an abundance of windows, Alexandria’s modern meets traditional exterior boasts stylish stone accents, interesting rooflines and a pillared and welcoming porch. You’ll never lack for style or sunshine in this inspired transitional design perfect for a growing family. The timeless design merges a variety of classic architectural influences and fits perfectly into any neighborhood. A farmhouse feel can be seen in the exterior’s peaked roof, while the shingled accents reference the ever-popular Craftsman style. Inside, an abundance of windows flood the open-plan interior with light. Beyond the custom front door with its eye-catching sidelights is 2,350 square feet of living space on the first level, with a central foyer leading to a large kitchen and walk-in pantry, adjacent 14 by 16-foot hearth room and spacious living room with a natural fireplace. Also featured is a dining area and convenient home management center perfect for keeping your family life organized on the floor plan’s right side and a private study on the left, which lead to two patios, one covered and one open-air. Private spaces are concentrated on the 1,800-square-foot second level, where a large master suite invites relaxation and rest and includes built-ins, a master bath with double vanity and two walk-in closets. Also upstairs is a loft, laundry and two additional family bedrooms as well as 400 square foot of attic storage. The approximately 1,500-square-foot lower level features a 15 by 24-foot family room, a guest bedroom, billiards and refreshment area, and a 15 by 26-foot home theater perfect for movie nights.
Photographer: Ashley Avila Photography
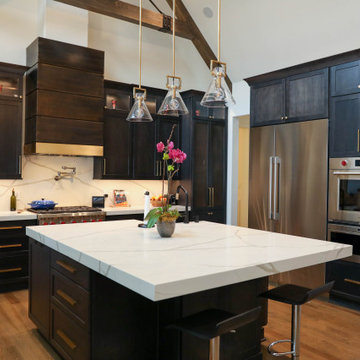
Open concept kitchen - large transitional u-shaped light wood floor open concept kitchen idea in Other with a farmhouse sink, flat-panel cabinets, dark wood cabinets, quartz countertops, white backsplash, quartz backsplash, stainless steel appliances, an island and white countertops

Example of a large transitional u-shaped light wood floor and beige floor kitchen pantry design in Austin with a farmhouse sink, recessed-panel cabinets, white cabinets, quartzite countertops, white backsplash, ceramic backsplash, paneled appliances, an island and white countertops

A primary bathroom with transitional architecture, wainscot paneling, a fresh rose paint color and a new freestanding tub and black shower door are a feast for the eyes.

A choice of red painted cabinets on the island breaks up the expansion of white in this space. Clean lines and a simple shaker door stay in trend with current styles. Cambria quartz on the countertops in Laneshaw, compliment the color palette beautifully. Photo by Brian Walters

Liz Glasgow
Example of a large transitional open concept and formal dark wood floor living room design in New York with white walls, a wall-mounted tv, a standard fireplace and a stone fireplace
Example of a large transitional open concept and formal dark wood floor living room design in New York with white walls, a wall-mounted tv, a standard fireplace and a stone fireplace
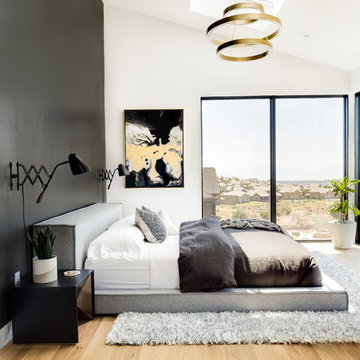
Master bedroom with all of the views. Incredible large windows and big skylights that allow for natural light to come through.
Inspiration for a large transitional master light wood floor and beige floor bedroom remodel in Salt Lake City with black walls and no fireplace
Inspiration for a large transitional master light wood floor and beige floor bedroom remodel in Salt Lake City with black walls and no fireplace

Photography by Michael J. Lee
Large transitional galley dark wood floor and brown floor eat-in kitchen photo in Boston with an undermount sink, beaded inset cabinets, beige cabinets, marble countertops, gray backsplash, glass tile backsplash, stainless steel appliances, an island and white countertops
Large transitional galley dark wood floor and brown floor eat-in kitchen photo in Boston with an undermount sink, beaded inset cabinets, beige cabinets, marble countertops, gray backsplash, glass tile backsplash, stainless steel appliances, an island and white countertops
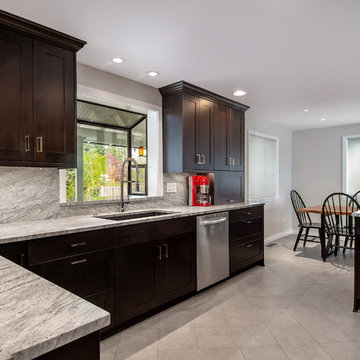
Large transitional l-shaped porcelain tile and gray floor eat-in kitchen photo in Seattle with an undermount sink, shaker cabinets, dark wood cabinets, granite countertops, gray backsplash, stone slab backsplash, stainless steel appliances, a peninsula and gray countertops

Chris Nolasco
Example of a large transitional master white tile and subway tile marble floor and multicolored floor bathroom design in Los Angeles with distressed cabinets, a two-piece toilet, white walls, an undermount sink, marble countertops, multicolored countertops and recessed-panel cabinets
Example of a large transitional master white tile and subway tile marble floor and multicolored floor bathroom design in Los Angeles with distressed cabinets, a two-piece toilet, white walls, an undermount sink, marble countertops, multicolored countertops and recessed-panel cabinets
Large Transitional Home Design Ideas

Inspiration for a large transitional l-shaped medium tone wood floor and brown floor kitchen remodel in San Luis Obispo with an undermount sink, recessed-panel cabinets, white cabinets, gray backsplash, stainless steel appliances, an island and black countertops
40
























