Home
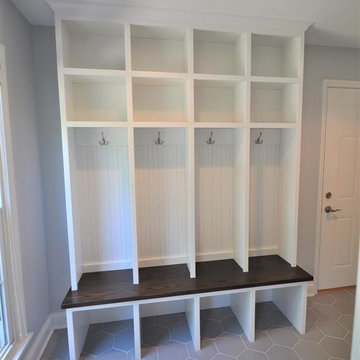
Mid-sized transitional porcelain tile and gray floor entryway photo in Chicago with gray walls and a white front door
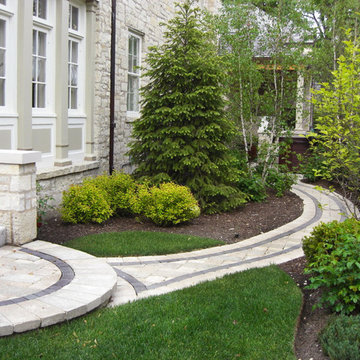
Design ideas for a mid-sized transitional shade backyard concrete paver garden path for summer.

This Neo-prairie style home with its wide overhangs and well shaded bands of glass combines the openness of an island getaway with a “C – shaped” floor plan that gives the owners much needed privacy on a 78’ wide hillside lot. Photos by James Bruce and Merrick Ales.
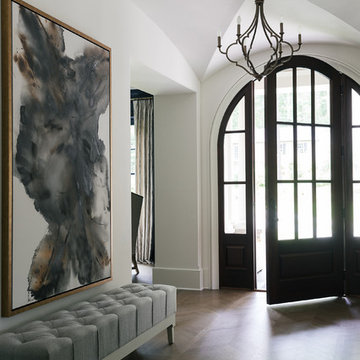
Inspiration for a mid-sized transitional dark wood floor and brown floor entryway remodel in Atlanta with white walls and a dark wood front door
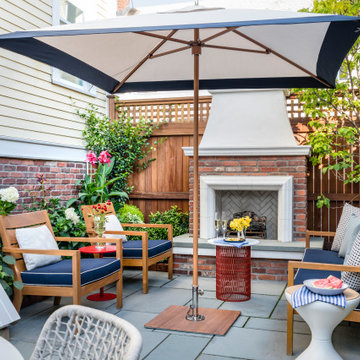
To create a colonial outdoor living space, we gut renovated this patio, incorporating heated bluestones, a custom traditional fireplace and bespoke furniture. The space was divided into three distinct zones for cooking, dining, and lounging. Firing up the built-in gas grill or a relaxing by the fireplace, this space brings the inside out.
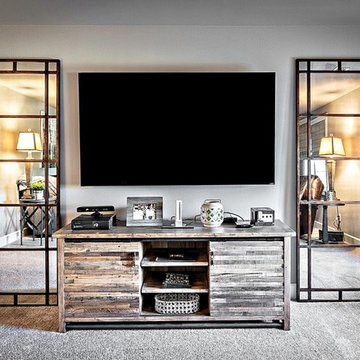
Family room - mid-sized transitional open concept carpeted and gray floor family room idea in Other with gray walls, a wall-mounted tv and no fireplace
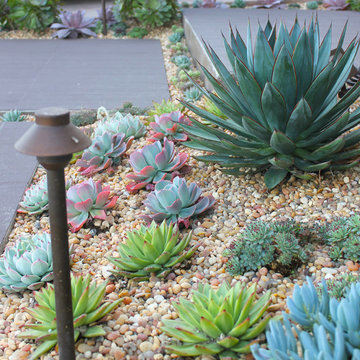
This is an example of a mid-sized transitional drought-tolerant and partial sun front yard gravel landscaping in Orange County.
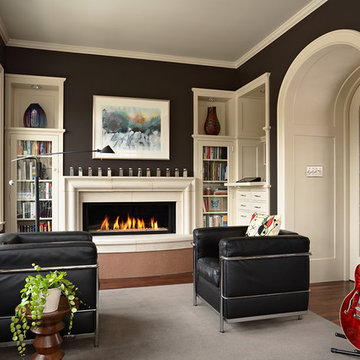
Architecture & Interior Design: David Heide Design Studio -- Photos: Susan Gilmore
Mid-sized transitional enclosed dark wood floor and brown floor family room photo in Minneapolis with a music area, a standard fireplace, a stone fireplace, no tv and black walls
Mid-sized transitional enclosed dark wood floor and brown floor family room photo in Minneapolis with a music area, a standard fireplace, a stone fireplace, no tv and black walls

By moving the exterior wall to the patio out two feet, we were able to create an open kitchen/dining/living space in perfect proportion for this mid-century style home. This extra space allowed us to transform the existing galley kitchen into a U-shape with a peninsula bar. The blue base cabinets pack a punch of color, while the white uppers and backsplash create a light and airy space that looks bigger than the actual square footage.

Dustin Halleck
Inspiration for a mid-sized transitional u-shaped ceramic tile and white floor eat-in kitchen remodel in Chicago with an undermount sink, shaker cabinets, gray cabinets, quartz countertops, white backsplash, ceramic backsplash, stainless steel appliances, no island and white countertops
Inspiration for a mid-sized transitional u-shaped ceramic tile and white floor eat-in kitchen remodel in Chicago with an undermount sink, shaker cabinets, gray cabinets, quartz countertops, white backsplash, ceramic backsplash, stainless steel appliances, no island and white countertops
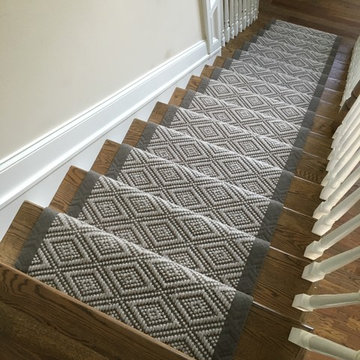
Carpet is manufactured by Design Materials Inc, binding is from Masland Carpet, installed by Custom Stair Runners.
Example of a mid-sized transitional carpeted straight staircase design in New York with carpeted risers
Example of a mid-sized transitional carpeted straight staircase design in New York with carpeted risers

This savvy wet bar area in the dining room of this newly remodeled home features Sherwin-Williams “Jasper” SW 6216 on Dura Supreme’s Craftsman door style. This deep, sophisticated green color is green-black paint that’s sure to be a long-lasting classic. This color was selected for Dura Supreme’s 2017-2018 Curated Color Collection. Dura Supreme’s Curated Color Collection is a collection of cabinet paint colors that are always fresh, current and reflective of popular color trends for home interiors and cabinetry. This offering of colors is continuously updated as color trends shift.
Painted cabinetry is more popular than ever before and the color you select for your home should be a reflection of your personal taste and style. Our Personal Paint Match Program offers the entire Sherwin-William’s paint palette and Benjamin Moore’s paint palette, over 5,000 colors, for your new kitchen or bath cabinetry.
Color is a highly personal preference for most people and although there are specific colors that are considered “on trend” or fashionable, color choices should ultimately be based on what appeals to you personally. Homeowners often ask about color trends and how to incorporate them into newly designed or renovated interiors. And although trends and fashion should be taken into consideration, that should not be the only deciding factor. If you love a specific shade of green, select complementing neutrals and coordinating colors to create an entire palette that will remain an everlasting classic. It could be something as simple as being able to select the perfect shade of white that complements the countertop and tile and works well in a specific lighting situation. Our new Personal Paint Match system makes that process so much easier.
Request a FREE Dura Supreme Brochure Packet:
http://www.durasupreme.com/request-brochure
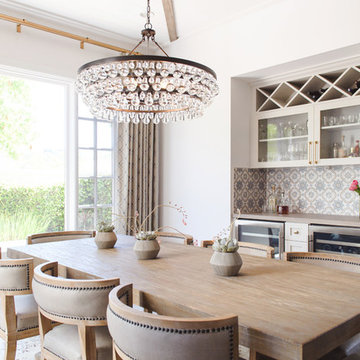
Dining room - mid-sized transitional dark wood floor and brown floor dining room idea in San Diego with white walls
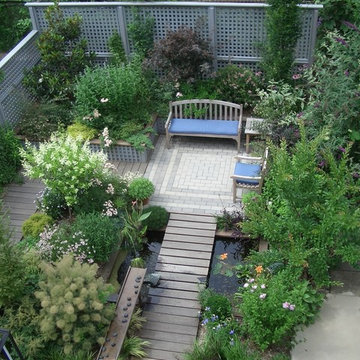
Aerial view of the Rich Residence in Brooklyn, NY. Winner of Silver award for Residential Garden Design, awarded by the Association of Professional Landscape Designers, 2006. Featured in Better Homes and Gardens magazine. Multiple hardscape media used: brick pavers, decking

Situated at the top of the Eugene O'Neill National Historic Park in Danville, this mid-century modern hilltop home had great architectural features, but needed a kitchen update that spoke to the design style of the rest of the house. We would have to say this project was one of our most challenging when it came to blending the mid-century style of the house with a more eclectic and modern look that the clients were drawn to. But who doesn't love a good challenge? We removed the builder-grade cabinetry put in by a previous owner and took down a wall to open up the kitchen to the rest of the great room. The kitchen features a custom designed hood as well as custom cabinetry with an intricate beaded details that sets it apart from all of our other cabinetry designs. The pop of blue paired with the dark walnut creates an eye catching contrast. Ridgecrest also designed and fabricated solid steel wall cabinetry to store countertop appliances and display dishes and glasses. The copper accents on the range and faucets bring the design full circle and finish this gorgeous one-of-a-kind-kitchen off nicely.
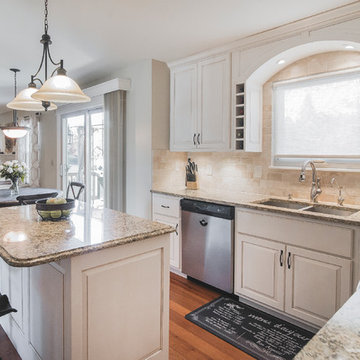
Bradshaw Photography, LLC
Mid-sized transitional l-shaped medium tone wood floor open concept kitchen photo in Columbus with an island, a double-bowl sink, raised-panel cabinets, white cabinets, granite countertops, beige backsplash, stone tile backsplash and stainless steel appliances
Mid-sized transitional l-shaped medium tone wood floor open concept kitchen photo in Columbus with an island, a double-bowl sink, raised-panel cabinets, white cabinets, granite countertops, beige backsplash, stone tile backsplash and stainless steel appliances
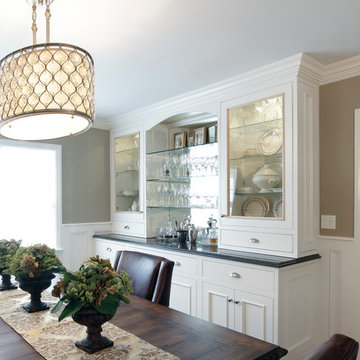
Reflex Photo
Mid-sized transitional enclosed dining room photo in New York with beige walls and no fireplace
Mid-sized transitional enclosed dining room photo in New York with beige walls and no fireplace

Chad Mellon Photographer
Example of a mid-sized transitional u-shaped light wood floor and beige floor open concept kitchen design in Orange County with a farmhouse sink, white cabinets, marble countertops, white backsplash, ceramic backsplash, an island, shaker cabinets and stainless steel appliances
Example of a mid-sized transitional u-shaped light wood floor and beige floor open concept kitchen design in Orange County with a farmhouse sink, white cabinets, marble countertops, white backsplash, ceramic backsplash, an island, shaker cabinets and stainless steel appliances

Inspiration for a mid-sized transitional enclosed medium tone wood floor and brown floor living room remodel in Austin with gray walls, a ribbon fireplace, a stone fireplace and a wall-mounted tv

New custom bar and wine cellar! Shiplap around the island and in the wine cellar, wallpaper backsplash, quartz countertops and RH pendants!
Example of a mid-sized transitional light wood floor and beige floor seated home bar design in Minneapolis with gray cabinets, quartzite countertops, glass-front cabinets and beige backsplash
Example of a mid-sized transitional light wood floor and beige floor seated home bar design in Minneapolis with gray cabinets, quartzite countertops, glass-front cabinets and beige backsplash
64
























