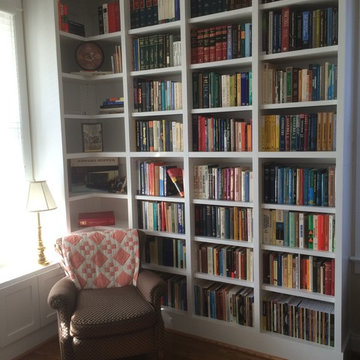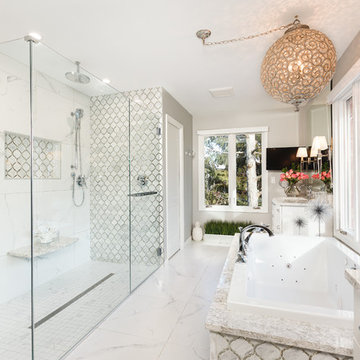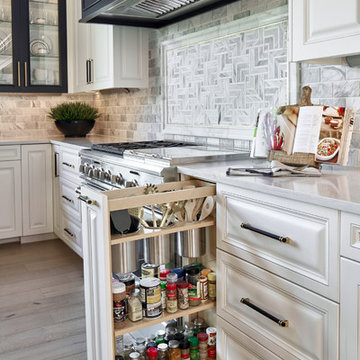Transitional Home Design Ideas

Inspiration for a large transitional galley porcelain tile and beige floor utility room remodel in Other with a drop-in sink, shaker cabinets, white cabinets, limestone countertops, gray walls and a side-by-side washer/dryer

Walk-in closet - small transitional gender-neutral medium tone wood floor and brown floor walk-in closet idea in New York with open cabinets and white cabinets

This 1970 original beach home needed a full remodel. All plumbing and electrical, all ceilings and drywall, as well as the bathrooms, kitchen and other cosmetic surfaces. The light grey and blue palate is perfect for this beach cottage. The modern touches and high end finishes compliment the design and balance of this space.
Find the right local pro for your project

Example of a large transitional master white tile and stone slab marble floor bathroom design in Chicago with recessed-panel cabinets, white cabinets, white walls, an undermount sink and solid surface countertops

Mid-sized transitional l-shaped dark wood floor open concept kitchen photo in Omaha with an undermount sink, white cabinets, granite countertops, white backsplash, stainless steel appliances, an island, subway tile backsplash and recessed-panel cabinets

Three CB2 Brass vapor Counter Stools sit beneath a white marble countertop accenting a light gray island finished with brass legs and a sink with a polished nickel gooseneck faucet lit by two glass and brass hand blown light pendants. Beside a doorway, a refrigerator is camouflaged behind light gray wood panel doors accented with brushed brass handles and positioned next to stacked light gray shaker cabinets. Steel framed picture windows are partially framed by a white and gray marble slab backsplash and flank a white range hood fixed over a Wolf range.

Light & bright this spacious pantry has space for it all! Roll out drawers make it easy to reach everything. Appliances can stay on the counter space.
Mandi B Photography

Sponsored
Columbus, OH
Dave Fox Design Build Remodelers
Columbus Area's Luxury Design Build Firm | 17x Best of Houzz Winner!

Large transitional u-shaped dark wood floor and brown floor open concept kitchen photo in Seattle with an undermount sink, shaker cabinets, white cabinets, white backsplash, marble backsplash, paneled appliances, an island, marble countertops and gray countertops

Example of a small transitional medium tone wood floor and brown floor home office library design in Charlotte with beige walls and no fireplace

This transitional kitchen boasts white cabinet and a black island with gold fixtures that pop.
Large transitional u-shaped dark wood floor and brown floor kitchen photo in Other with an undermount sink, white cabinets, quartz countertops, white backsplash, stone slab backsplash, stainless steel appliances, an island, white countertops and shaker cabinets
Large transitional u-shaped dark wood floor and brown floor kitchen photo in Other with an undermount sink, white cabinets, quartz countertops, white backsplash, stone slab backsplash, stainless steel appliances, an island, white countertops and shaker cabinets

Bathroom - transitional white tile white floor bathroom idea in Detroit with gray walls and a hinged shower door

Mid-sized transitional master black and white tile and subway tile mosaic tile floor doorless shower photo in Phoenix with open cabinets, black cabinets, a two-piece toilet, black walls, an undermount sink and quartz countertops

Sponsored
Columbus, OH
Dave Fox Design Build Remodelers
Columbus Area's Luxury Design Build Firm | 17x Best of Houzz Winner!

Tricia Shay
Example of a mid-sized transitional master beige tile and porcelain tile porcelain tile and beige floor alcove shower design in Cleveland with shaker cabinets, white cabinets, white walls, quartz countertops, a hinged shower door and gray countertops
Example of a mid-sized transitional master beige tile and porcelain tile porcelain tile and beige floor alcove shower design in Cleveland with shaker cabinets, white cabinets, white walls, quartz countertops, a hinged shower door and gray countertops

Inspiration for a mid-sized transitional l-shaped dark wood floor and brown floor eat-in kitchen remodel in Sacramento with a farmhouse sink, shaker cabinets, white cabinets, gray backsplash, cement tile backsplash, stainless steel appliances, an island and marble countertops

Hallway - mid-sized transitional light wood floor hallway idea in New York with white walls

Free ebook, Creating the Ideal Kitchen. DOWNLOAD NOW
The homeowners of this mid-century Colonial and family of four were frustrated with the layout of their existing kitchen which was a small, narrow peninsula layout but that was adjoining a large space that they could not figure out how to use. Stealing part of the unused space seemed like an easy solution, except that there was an existing transition in floor height which made that a bit tricky. The solution of bringing the floor height up to meet the height of the existing kitchen allowed us to do just that.
This solution also offered some challenges. The exterior door had to be raised which resulted in some exterior rework, and the floor transition had to happen somewhere to get out to the garage, so we ended up “pushing” it towards what is now a new mudroom and powder room area. This solution allows for a small but functional and hidden mudroom area and more private powder room situation.
Another challenge of the design was the very narrow space. To minimize issues with this, we moved the location of the refrigerator into the newly found space which gave us an L-shaped layout allowing for an island and even some shallow pantry storage. The windows over the kitchen sink were expanded in size and relocated to allow more light into the room. A breakfast table fits perfectly in the area adjacent to the existing French doors and there was even room for a small bar area that helps transition from inside to outside for entertaining. The confusing unused space now makes sense and provides functionality on a daily basis.
To help bring some calm to this busy family, a pallet of soft neutrals was chosen -- gray glass tile with a simple metal accent strip, clear modern pendant lights and a neutral color scheme for cabinetry and countertops.
For more information on kitchen and bath design ideas go to: www.kitchenstudio-ge.com
Transitional Home Design Ideas

Sponsored
Over 300 locations across the U.S.
Schedule Your Free Consultation
Ferguson Bath, Kitchen & Lighting Gallery
Ferguson Bath, Kitchen & Lighting Gallery

Interior Architecture, Interior Design, Construction Administration, Art Curation, and Custom Millwork, AV & Furniture Design by Chango & Co.
Photography by Jacob Snavely
Featured in Architectural Digest

Jim Somerset Photography
Large transitional master multicolored tile, white tile and marble tile marble floor and white floor bathroom photo in Charleston with white cabinets, white walls, a hinged shower door and flat-panel cabinets
Large transitional master multicolored tile, white tile and marble tile marble floor and white floor bathroom photo in Charleston with white cabinets, white walls, a hinged shower door and flat-panel cabinets

A compact entryway in downtown Brooklyn was in need of some love (and storage!). A geometric wallpaper was added to one wall to bring in some zing, with wooden coat hooks of multiple sizes at adult and kid levels. A small console table allows for additional storage within the space, and a stool provides a place to sit and change shoes.
68

























