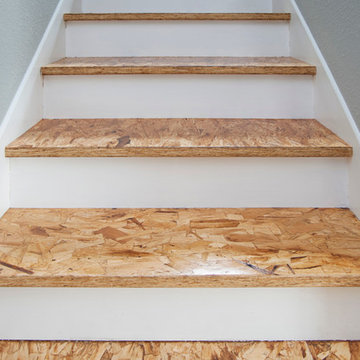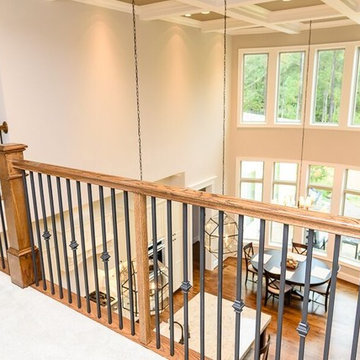Transitional Staircase Ideas
Refine by:
Budget
Sort by:Popular Today
1 - 20 of 244 photos
Item 1 of 3
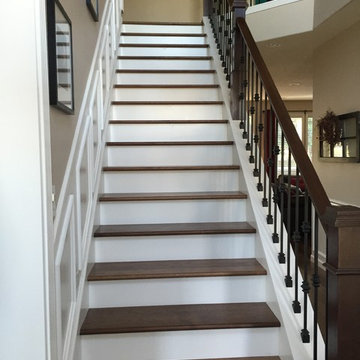
Larry Craig
Inspiration for a mid-sized transitional wooden straight staircase remodel in Portland with painted risers
Inspiration for a mid-sized transitional wooden straight staircase remodel in Portland with painted risers
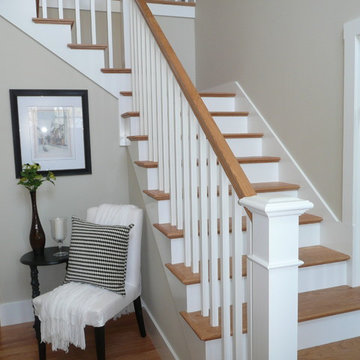
Staging & Photos by Betsy Konaxis: BK Classic Collections Home Stagers
Mid-sized transitional staircase photo in Boston
Mid-sized transitional staircase photo in Boston
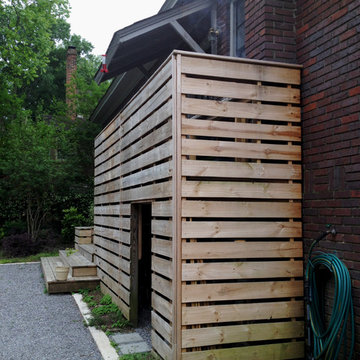
Additions to ca. 1926 Bungalow including wood stair and screen wall, crushed stone outdoor entertaining area with fire pit, and wood container garden beds along lot line fence.
Photo: Mark Lee
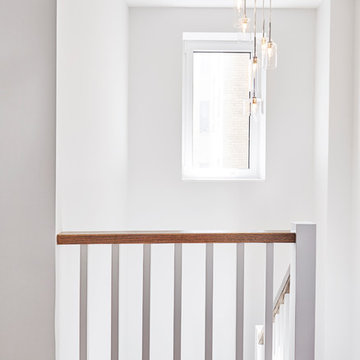
Alyssa Kirsten
Mid-sized transitional wooden u-shaped staircase photo in New York with painted risers
Mid-sized transitional wooden u-shaped staircase photo in New York with painted risers
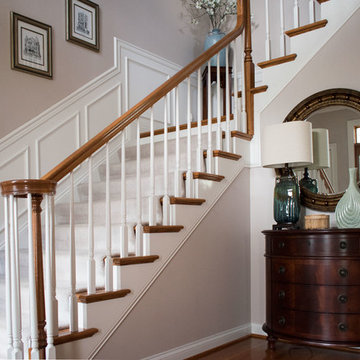
For the Foyer, we added a few finishing touches to the homeowner’s existing pieces. This barrel front chest and nailhead trim mirror are the perfect scale for this small entry wall. We designated our color scheme of blues and greens as soon as you enter the home. The homeowners did a great job with the placement of these architectural prints on the stairway wall. We added a pop of color on the landing with a large blue vase with blossom stems.
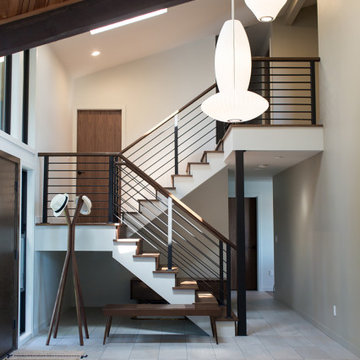
Renewal Remodels and Additions, Puyallup, Washington, 2020 Regional CotY Award Winner, Residential Interior Element under $30,000
Staircase - mid-sized transitional wooden l-shaped metal railing staircase idea in Seattle with wooden risers
Staircase - mid-sized transitional wooden l-shaped metal railing staircase idea in Seattle with wooden risers
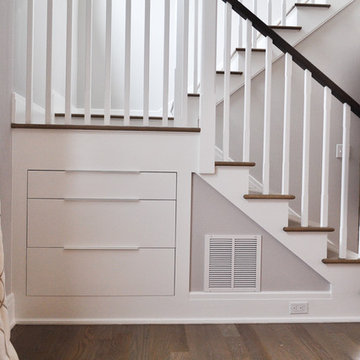
Inspiration for a mid-sized transitional wooden l-shaped wood railing staircase remodel in New York with wooden risers
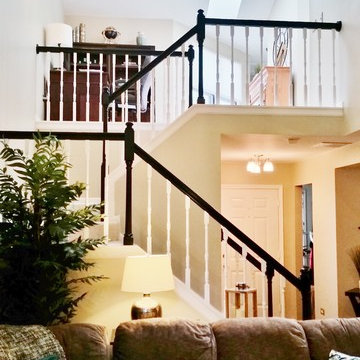
Mary DiCarlo
Example of a transitional carpeted u-shaped staircase design in Chicago with carpeted risers
Example of a transitional carpeted u-shaped staircase design in Chicago with carpeted risers
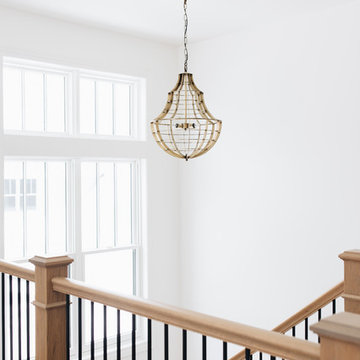
Example of a mid-sized transitional wooden u-shaped mixed material railing staircase design in Chicago with painted risers
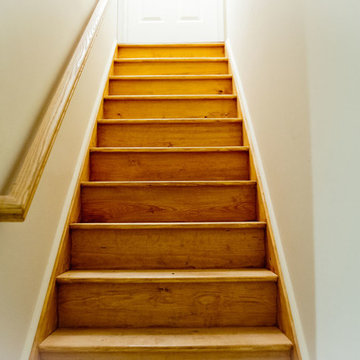
stairs leading up from the basement
Mid-sized transitional wooden straight staircase photo in New York with wooden risers
Mid-sized transitional wooden straight staircase photo in New York with wooden risers
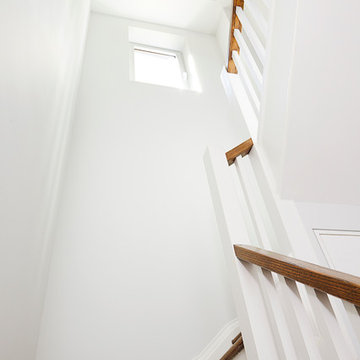
Alyssa Kirsten
Staircase - small transitional wooden u-shaped staircase idea in New York with painted risers
Staircase - small transitional wooden u-shaped staircase idea in New York with painted risers
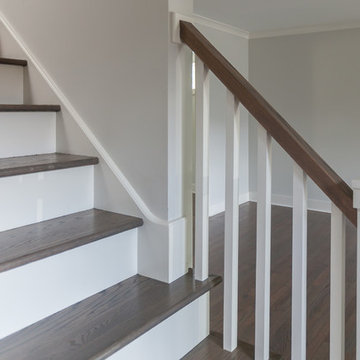
It always feels good when you take a house out of the 80s/90s with all the oak cabinetry, carpet in the bathroom, and oversized soakers that take up half a bathroom.
The result? Clean lines with a little flare, sleek design elements in the master bath and kitchen, gorgeous custom stained floors, and staircase. Special thanks to Wheatland Custom Cabinetry for bathroom, laundry room, and kitchen cabinetry.
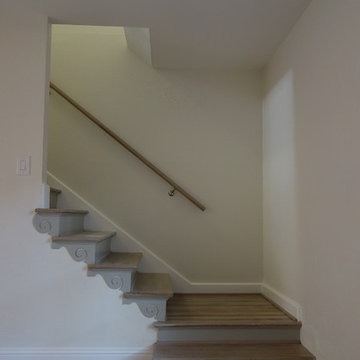
Stairs
D'J Perkison
Small transitional wooden staircase photo in Dallas with wooden risers
Small transitional wooden staircase photo in Dallas with wooden risers
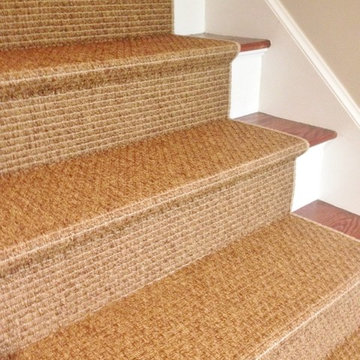
Synthetic Sisal Runner installed on Hardwood stairs
Example of a small transitional wooden straight staircase design in Burlington with painted risers
Example of a small transitional wooden straight staircase design in Burlington with painted risers
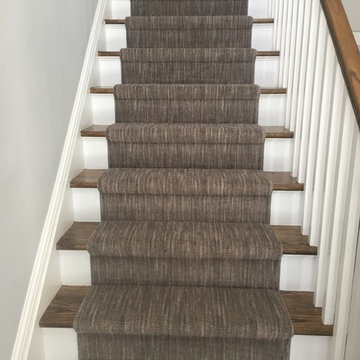
Beth chose a beautiful organic striped pattern in variegated shades of gray and beige to both complement the wall and tie into the graining for the oak treads. In addition to being fashion forward, this pattern is so practical at hiding dirt and wear. And, notice how we've changed her up from a waterfall to a more modern upholstered installation.
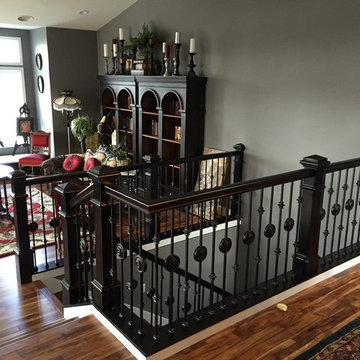
Mid-sized transitional wooden straight wood railing staircase photo in Seattle with wooden risers
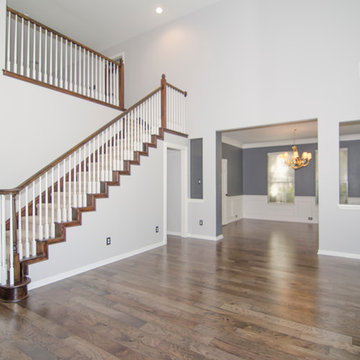
Inspiration for a mid-sized transitional carpeted straight wood railing staircase remodel in Austin with carpeted risers
Transitional Staircase Ideas
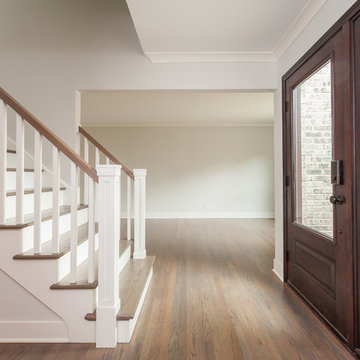
It always feels good when you take a house out of the 80s/90s with all the oak cabinetry, carpet in the bathroom, and oversized soakers that take up half a bathroom.
The result? Clean lines with a little flare, sleek design elements in the master bath and kitchen, gorgeous custom stained floors, and staircase. Special thanks to Wheatland Custom Cabinetry for bathroom, laundry room, and kitchen cabinetry.
1






